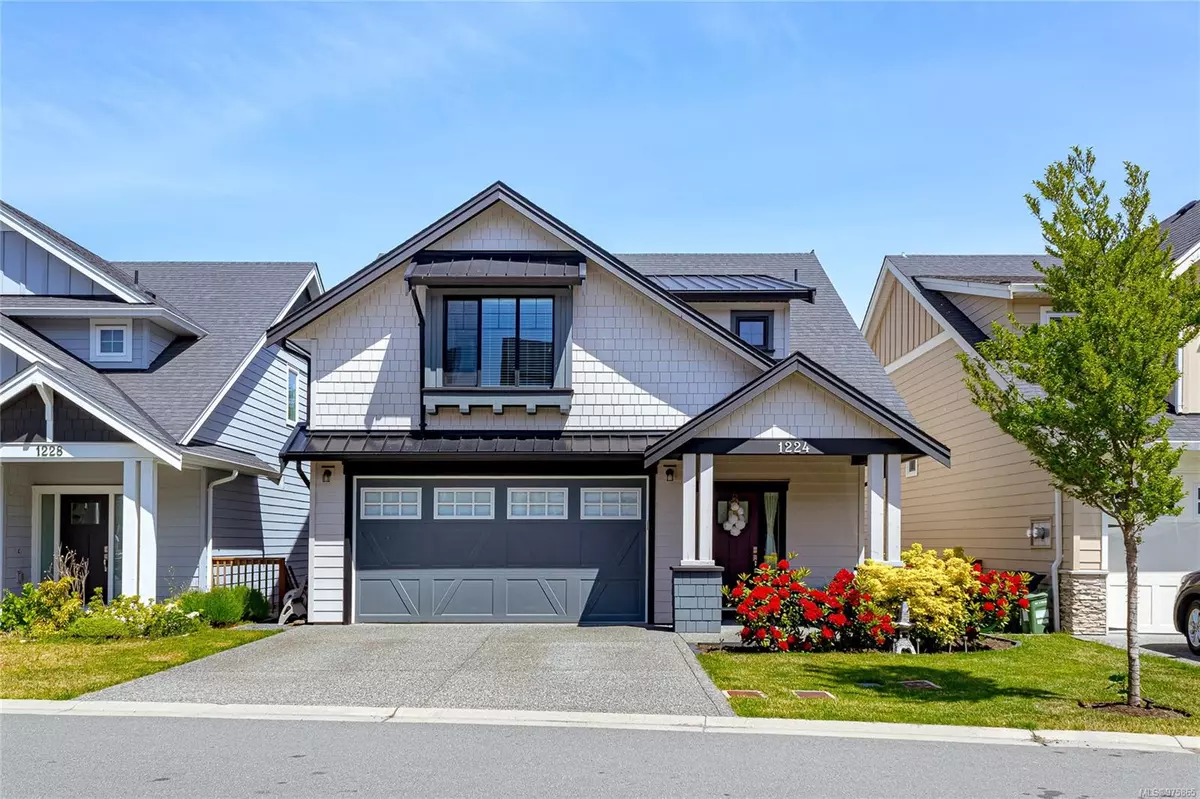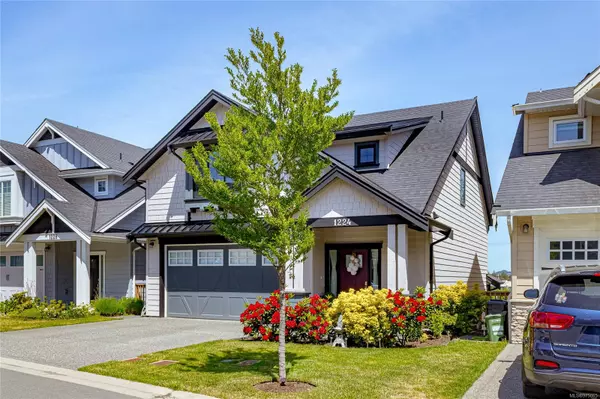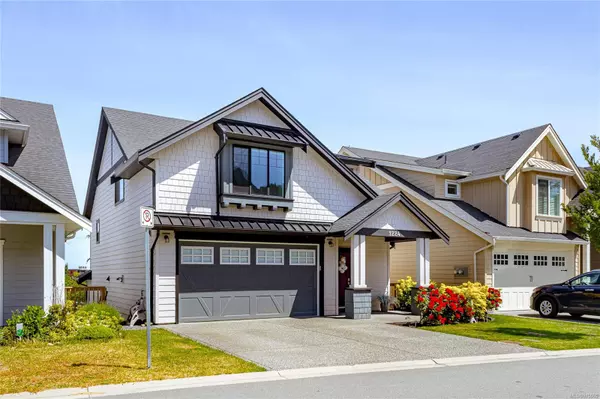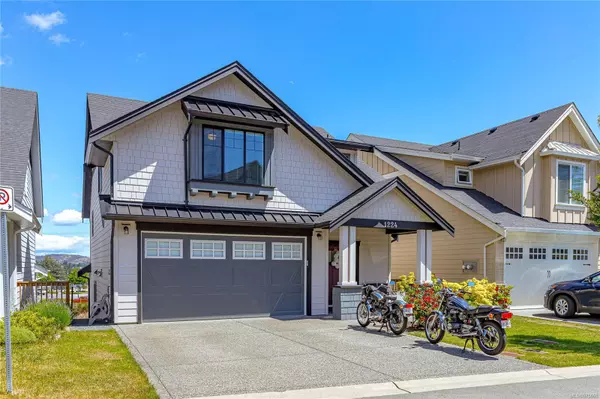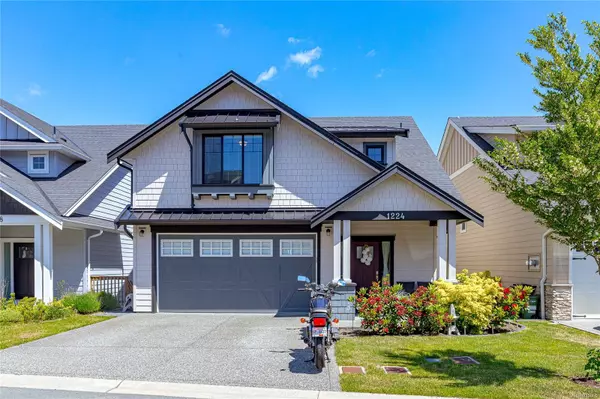$1,166,000
$1,189,000
1.9%For more information regarding the value of a property, please contact us for a free consultation.
1224 Dreamcatcher Pl Langford, BC V9B 0T6
5 Beds
4 Baths
2,759 SqFt
Key Details
Sold Price $1,166,000
Property Type Single Family Home
Sub Type Single Family Detached
Listing Status Sold
Purchase Type For Sale
Square Footage 2,759 sqft
Price per Sqft $422
MLS Listing ID 975865
Sold Date 12/18/24
Style Main Level Entry with Lower/Upper Lvl(s)
Bedrooms 5
Rental Info Unrestricted
Year Built 2017
Annual Tax Amount $4,821
Tax Year 2023
Lot Size 3,920 Sqft
Acres 0.09
Property Description
Stunning Executive Home! Are you looking for a 4 bedroom house with a one bedroom suite. This could be your home this floorplan will easily allow the lower level to be transformed into a suite keeping four bedrooms in the main house.One of only a handful of no through flat cul-de-sacs in the sought after community of Westhills. Minutes to top schools and only 10 minutes to all of the shopping and gourmet restaurants one could imagine. The most amazing Bike park is just down the street. A pristine lake open for SUP boards and swimming. The largest Indoor Pool with full gym and multiple activities at your doorstep at the 10 year new YMCA. This immaculate home will exceed all of your expectations from A/C, Stunning High end Laminate floors throughout, Quartz, Designer Lighting and custom paint, as well as Builder upgrades. You must see it to believe its pristine condition - like new!!! One of the largest fully fenced backyards for everyone to enjoy.
Location
Province BC
County Capital Regional District
Area La Westhills
Direction South
Rooms
Basement Finished, Full, Walk-Out Access, With Windows
Kitchen 1
Interior
Interior Features Dining/Living Combo, Eating Area, Soaker Tub
Heating Baseboard, Electric, Forced Air, Heat Pump, Natural Gas
Cooling Air Conditioning
Flooring Laminate, Tile
Fireplaces Number 1
Fireplaces Type Gas, Living Room
Equipment Central Vacuum Roughed-In, Electric Garage Door Opener
Fireplace 1
Window Features Blinds,Insulated Windows,Vinyl Frames
Appliance Dishwasher, F/S/W/D, Microwave
Laundry In House
Exterior
Exterior Feature Balcony/Deck, Balcony/Patio, Fencing: Full, Garden, Sprinkler System
Garage Spaces 2.0
Utilities Available Electricity To Lot, Garbage, Natural Gas To Lot, Phone To Lot, Recycling, Underground Utilities
View Y/N 1
View Mountain(s)
Roof Type Fibreglass Shingle
Handicap Access Ground Level Main Floor
Total Parking Spaces 4
Building
Lot Description Cul-de-sac, Rectangular Lot
Building Description Cement Fibre,Frame Wood,Insulation: Ceiling,Insulation: Walls,Wood, Main Level Entry with Lower/Upper Lvl(s)
Faces South
Foundation Poured Concrete
Sewer Sewer To Lot
Water Municipal, To Lot
Architectural Style Cape Cod, Character
Additional Building Potential
Structure Type Cement Fibre,Frame Wood,Insulation: Ceiling,Insulation: Walls,Wood
Others
Tax ID 030-294-240
Ownership Freehold
Pets Allowed Aquariums, Birds, Caged Mammals, Cats, Dogs
Read Less
Want to know what your home might be worth? Contact us for a FREE valuation!

Our team is ready to help you sell your home for the highest possible price ASAP
Bought with RE/MAX Camosun


