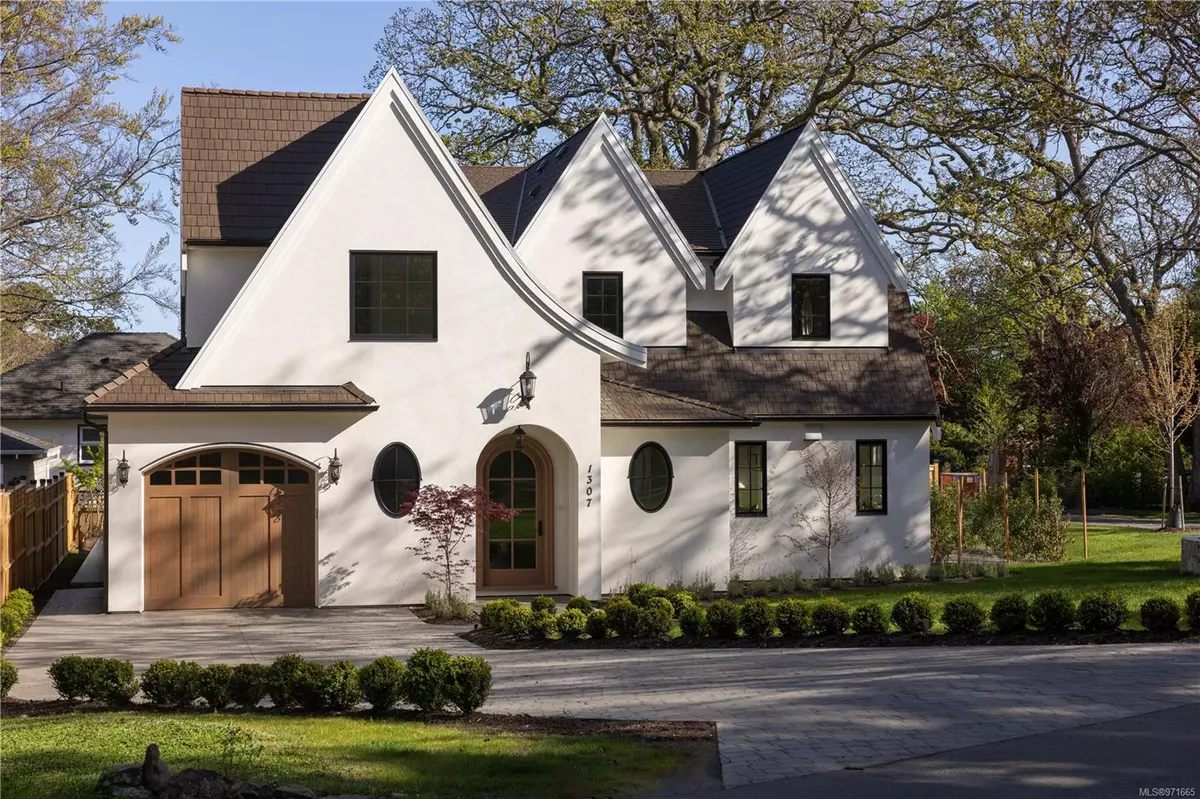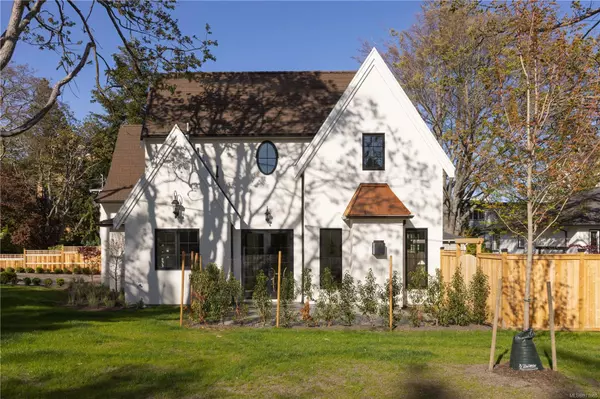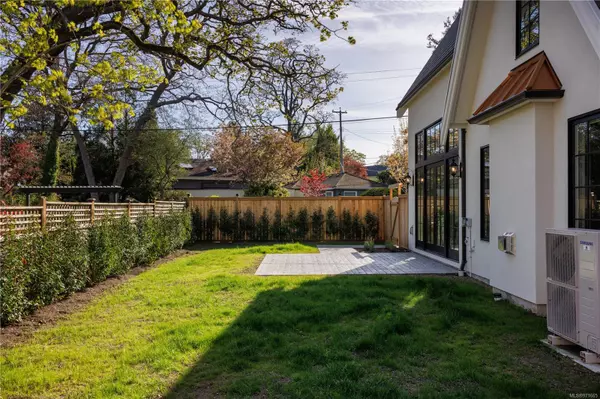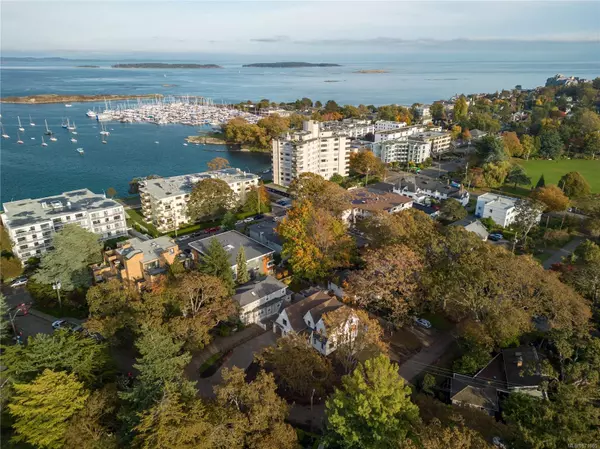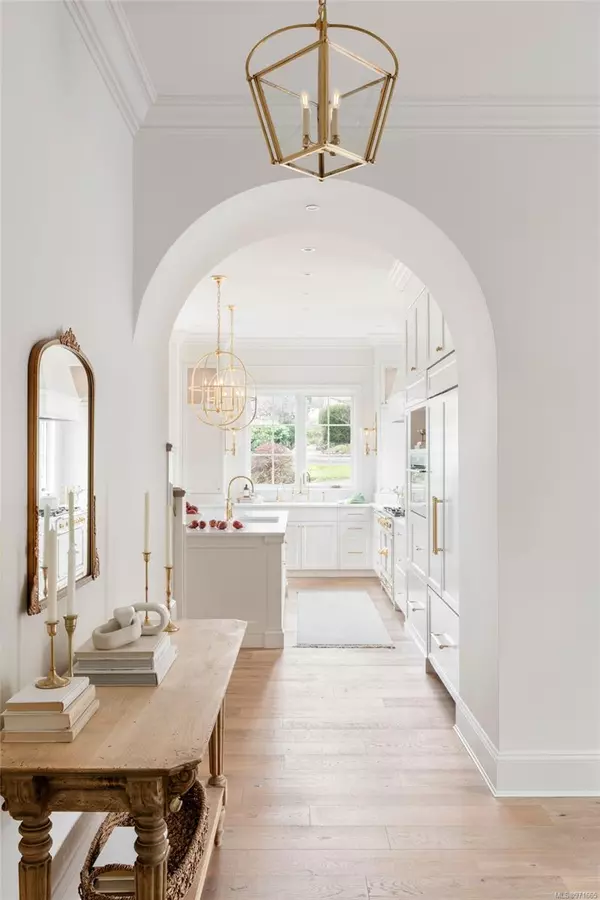$3,664,154
$3,500,000
4.7%For more information regarding the value of a property, please contact us for a free consultation.
1307 Transit Rd Oak Bay, BC V8S 5A5
5 Beds
5 Baths
4,512 SqFt
Key Details
Sold Price $3,664,154
Property Type Single Family Home
Sub Type Single Family Detached
Listing Status Sold
Purchase Type For Sale
Square Footage 4,512 sqft
Price per Sqft $812
MLS Listing ID 971665
Sold Date 12/18/24
Style Main Level Entry with Lower/Upper Lvl(s)
Bedrooms 5
Rental Info Unrestricted
Year Built 2023
Annual Tax Amount $7,127
Tax Year 2023
Lot Size 6,969 Sqft
Acres 0.16
Property Description
Exquisitely crafted for a lifetime by Jenny Martin & JAVA DESIGNS, this extraordinary modern French country home, skillfully built by Coast Prestige Homes, boasts a repertoire of sophisticated design elements. A gracefully arched ground-level entry welcomes you into this 5-bed, 5-bath residence; its aesthetic is seamlessly mirrored within. Tailored for social gatherings, the open-concept layout unveils over 20-ft. vaulted ceilings, stunning reclaimed old world French doors leading into a functional yet beautiful pantry, elegant kitchen w/ Le Cornue stove, double sinks & antique brass details throughout. 2 sets of gorgeous French doors lead out to the side & backyard, strategically positioned for abundant natural sunlight w/ a favourable SE orientation. The primary bedroom is conveniently located on the main featuring vaulted ceilings, stunning fireplace, luxury 5-piece ensuite & WIC. Additional highlights include laundry w/ double washer dryer, gym & rec room.
Location
Province BC
County Capital Regional District
Area Ob South Oak Bay
Zoning RM3
Direction Southwest
Rooms
Basement Finished, Full
Main Level Bedrooms 1
Kitchen 1
Interior
Interior Features Dining/Living Combo, French Doors, Soaker Tub, Storage, Vaulted Ceiling(s)
Heating Forced Air, Heat Pump, Radiant Floor
Cooling Air Conditioning
Flooring Hardwood, Tile, Wood
Fireplaces Number 2
Fireplaces Type Living Room, Primary Bedroom, Wood Burning
Fireplace 1
Window Features Insulated Windows
Appliance Oven Built-In, Oven/Range Gas, Range Hood, Refrigerator, Washer
Laundry In House
Exterior
Garage Spaces 1.0
Roof Type Other
Handicap Access Accessible Entrance, No Step Entrance, Primary Bedroom on Main
Total Parking Spaces 3
Building
Lot Description Corner, Landscaped, Level, Marina Nearby, Near Golf Course, Private, Quiet Area, Recreation Nearby, Serviced, Shopping Nearby, Southern Exposure
Building Description Frame Wood,Insulation All,Stucco, Main Level Entry with Lower/Upper Lvl(s)
Faces Southwest
Foundation Poured Concrete
Sewer Sewer Connected
Water Municipal
Structure Type Frame Wood,Insulation All,Stucco
Others
Tax ID 026-214-121
Ownership Freehold
Pets Allowed Aquariums, Birds, Caged Mammals, Cats, Dogs
Read Less
Want to know what your home might be worth? Contact us for a FREE valuation!

Our team is ready to help you sell your home for the highest possible price ASAP
Bought with Newport Realty Ltd.


