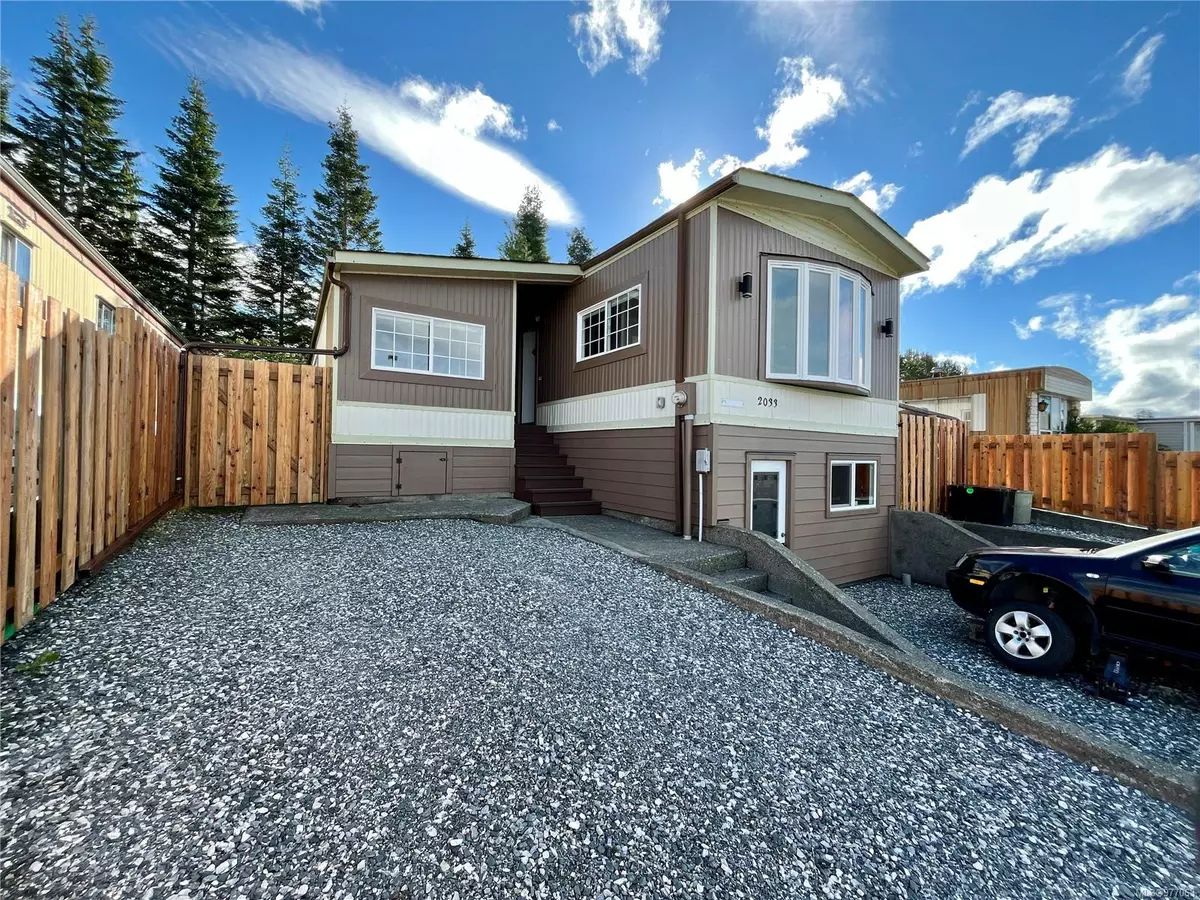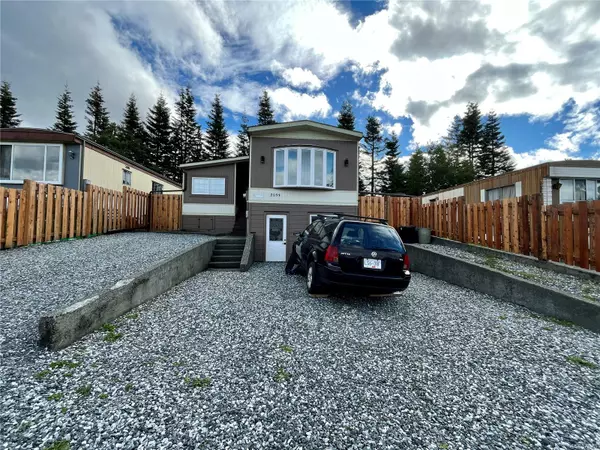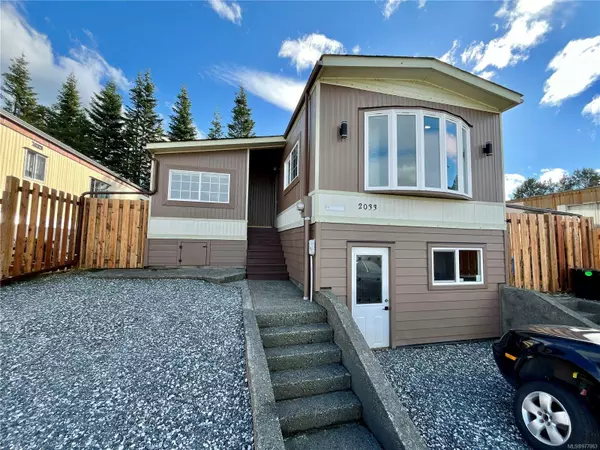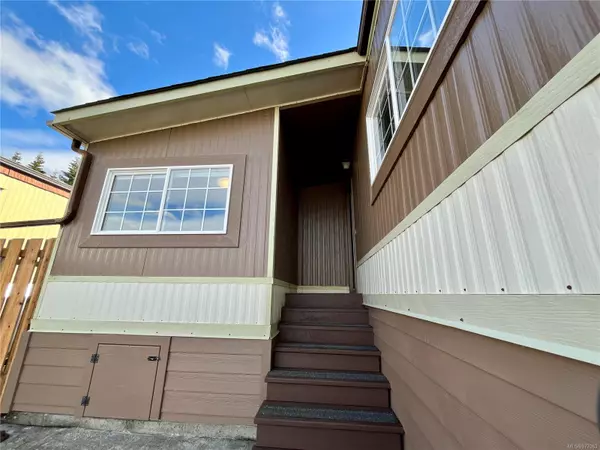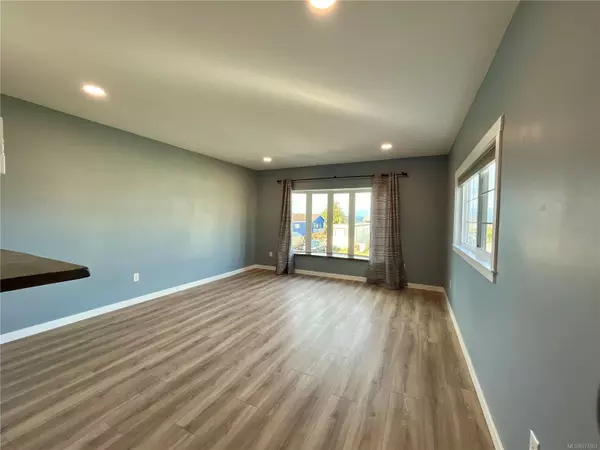$275,000
$299,000
8.0%For more information regarding the value of a property, please contact us for a free consultation.
2033 Chelan Cres Port Mcneill, BC V0N 2R0
3 Beds
2 Baths
1,220 SqFt
Key Details
Sold Price $275,000
Property Type Manufactured Home
Sub Type Manufactured Home
Listing Status Sold
Purchase Type For Sale
Square Footage 1,220 sqft
Price per Sqft $225
MLS Listing ID 977063
Sold Date 12/18/24
Style Main Level Entry with Lower Level(s)
Bedrooms 3
Rental Info Unrestricted
Year Built 1978
Annual Tax Amount $1,214
Tax Year 2024
Lot Size 3,920 Sqft
Acres 0.09
Property Sub-Type Manufactured Home
Property Description
Beautiful three bedroom 1.5 bathroom mobile home with a family room and den addition on it own land. This home has been extensively renovated and upgraded over the past couple of years and is a must see for first time home buyers or someone who wants to downsize, yet still own land and be able to park an RV or a boat and even have a little bonus shop on the front lower level of the home.
New vinyl windows, new laminate flooring, new heat pump, fully fenced, and a large deck with an upper level to take in the beautiful views on those sunny days.
Location
Province BC
County Port Mcneill, Town Of
Area Ni Port Mcneill
Direction North
Rooms
Basement Partial, With Windows
Main Level Bedrooms 3
Kitchen 1
Interior
Interior Features Ceiling Fan(s), Workshop
Heating Baseboard, Electric, Heat Pump
Cooling Air Conditioning
Flooring Basement Slab, Laminate
Fireplaces Number 1
Fireplaces Type Wood Stove
Fireplace 1
Window Features Aluminum Frames,Vinyl Frames
Appliance F/S/W/D, Range Hood
Laundry In House
Exterior
Exterior Feature Balcony/Deck, Fencing: Full
Parking Features Driveway, On Street, Open
Utilities Available Cable Available, Electricity To Lot, Garbage, Phone Available, Recycling
Roof Type Asphalt Shingle
Handicap Access Ground Level Main Floor, Primary Bedroom on Main
Total Parking Spaces 2
Building
Building Description Aluminum Siding,Frame Metal,Frame Wood,Insulation: Ceiling,Insulation: Walls, Main Level Entry with Lower Level(s)
Faces North
Foundation Block, Poured Concrete
Sewer Sewer Connected
Water Municipal
Structure Type Aluminum Siding,Frame Metal,Frame Wood,Insulation: Ceiling,Insulation: Walls
Others
Restrictions Easement/Right of Way
Tax ID 001-177-265
Ownership Freehold
Pets Allowed Aquariums, Birds, Caged Mammals, Cats, Dogs
Read Less
Want to know what your home might be worth? Contact us for a FREE valuation!

Our team is ready to help you sell your home for the highest possible price ASAP
Bought with 460 Realty Inc. (PH)


