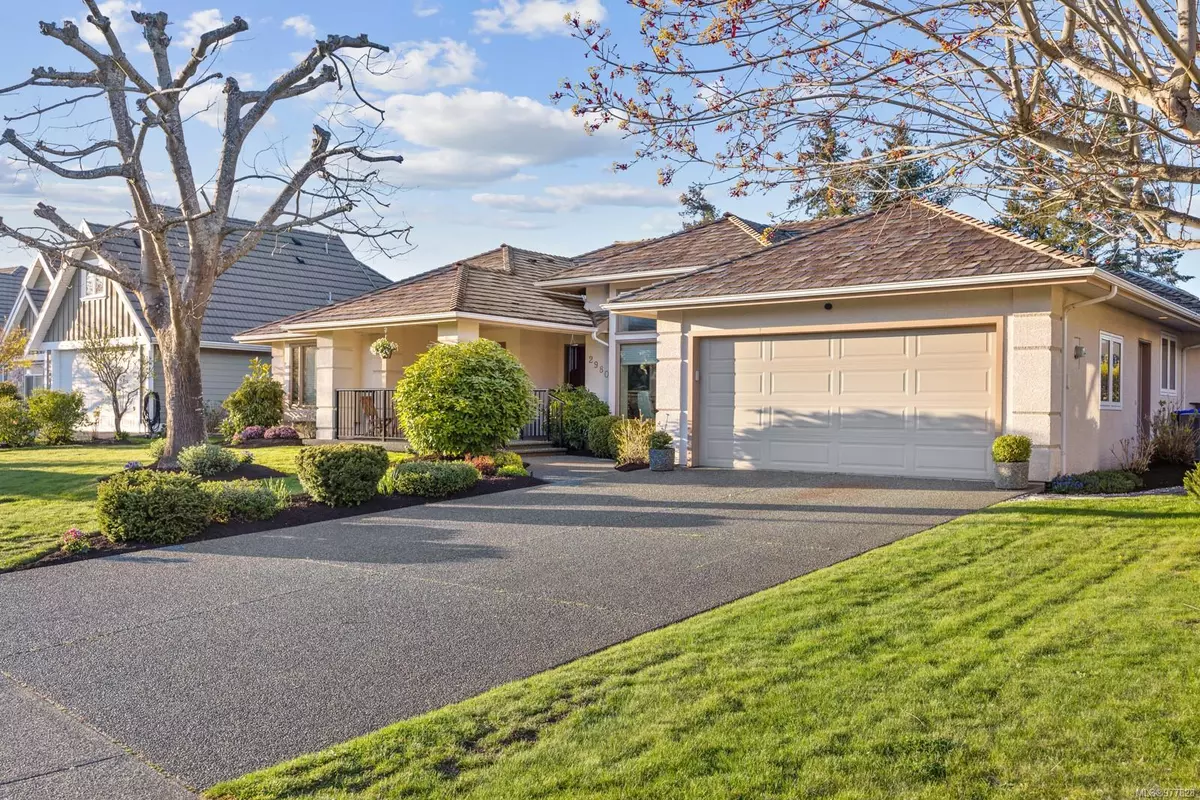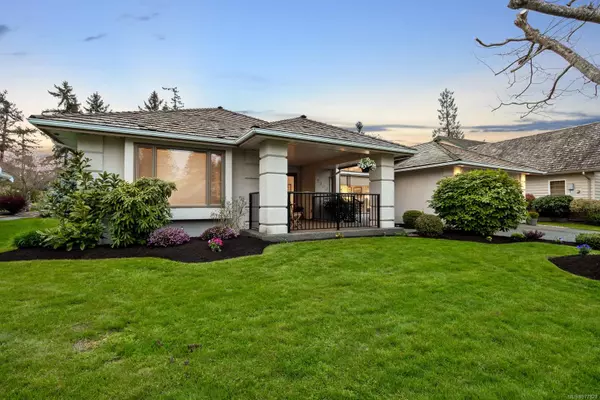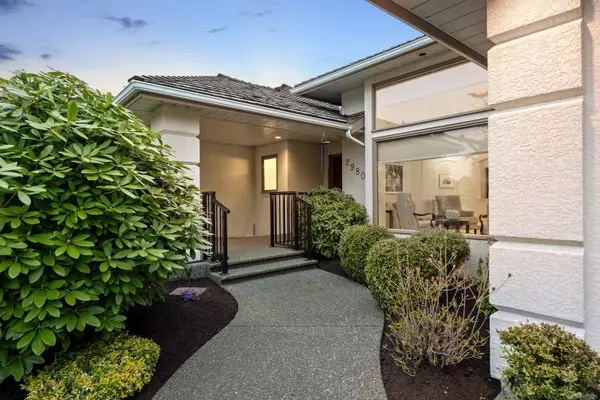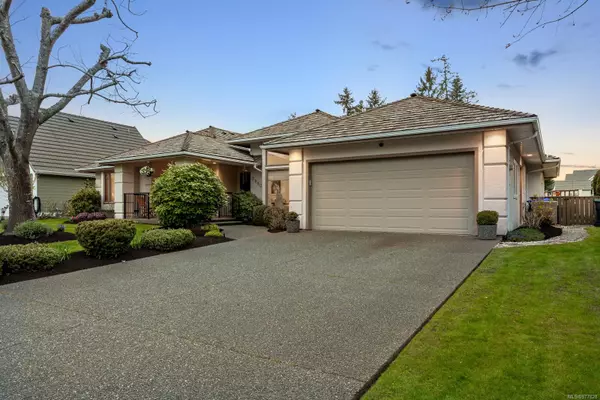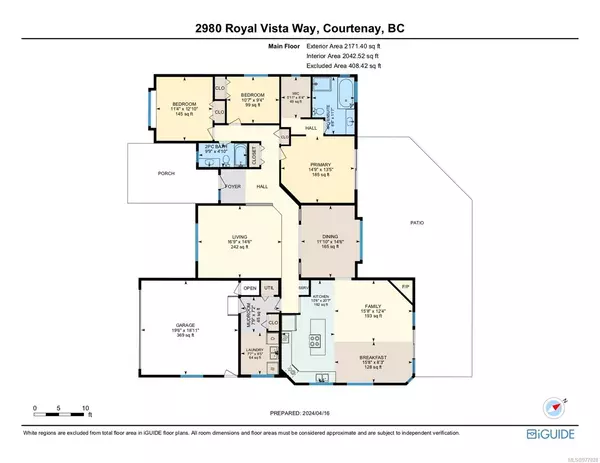$940,000
$999,000
5.9%For more information regarding the value of a property, please contact us for a free consultation.
2980 Royal Vista Way Courtenay, BC V9N 9X3
3 Beds
2 Baths
2,171 SqFt
Key Details
Sold Price $940,000
Property Type Single Family Home
Sub Type Single Family Detached
Listing Status Sold
Purchase Type For Sale
Square Footage 2,171 sqft
Price per Sqft $432
Subdivision Crown Isle Golf Resort
MLS Listing ID 977828
Sold Date 12/18/24
Style Rancher
Bedrooms 3
Rental Info Unrestricted
Year Built 1995
Annual Tax Amount $6,700
Tax Year 2023
Lot Size 9,583 Sqft
Acres 0.22
Property Description
Tucked along the 10th fairway of the prestigious Crown Isle golf course, this well-appointed rancher exudes comfort and tranquility. Natural light pours through large windows and the spacious interior boasts a welcoming atmosphere perfect for both relaxation and entertaining.
The open-concept layout features a cozy living area with a fireplace, ideal for both winter evenings and summer afternoons. This home has a large open concept kitchen with ample storage, a large laundry room, and an impressive crawlspace. Sliding glass doors lead to a private patio, offering views of the manicured greens and a perfect spot for dining or enjoying your morning coffee.
The primary bedroom is a peaceful retreat, complete with an ensuite bathroom and a large walk-in closet. Two additional bedrooms provide plenty of space for family or guests.
With a lush green backdrop year round, and comfortable living spaces, this bright rancher offers a delightful blend of leisure and luxury.
Location
Province BC
County Courtenay, City Of
Area Cv Crown Isle
Zoning CD1-B
Direction North
Rooms
Basement Crawl Space, None
Main Level Bedrooms 3
Kitchen 1
Interior
Interior Features Dining Room, Jetted Tub
Heating Forced Air, Natural Gas
Cooling Air Conditioning
Flooring Mixed
Fireplaces Number 1
Fireplaces Type Gas
Equipment Central Vacuum
Fireplace 1
Window Features Insulated Windows
Appliance Dishwasher, F/S/W/D, Jetted Tub
Laundry In House
Exterior
Exterior Feature Sprinkler System
Garage Spaces 1.0
Utilities Available Underground Utilities
View Y/N 1
View Other
Roof Type Shake
Total Parking Spaces 2
Building
Lot Description Easy Access, On Golf Course, Recreation Nearby, Shopping Nearby, Sidewalk
Building Description Insulation: Ceiling,Insulation: Walls,Stucco, Rancher
Faces North
Foundation Poured Concrete
Sewer Sewer To Lot
Water Municipal
Structure Type Insulation: Ceiling,Insulation: Walls,Stucco
Others
Restrictions Building Scheme
Tax ID 017-716-497
Ownership Freehold
Pets Allowed Aquariums, Birds, Caged Mammals, Cats, Dogs
Read Less
Want to know what your home might be worth? Contact us for a FREE valuation!

Our team is ready to help you sell your home for the highest possible price ASAP
Bought with Fair Realty (Nan)


