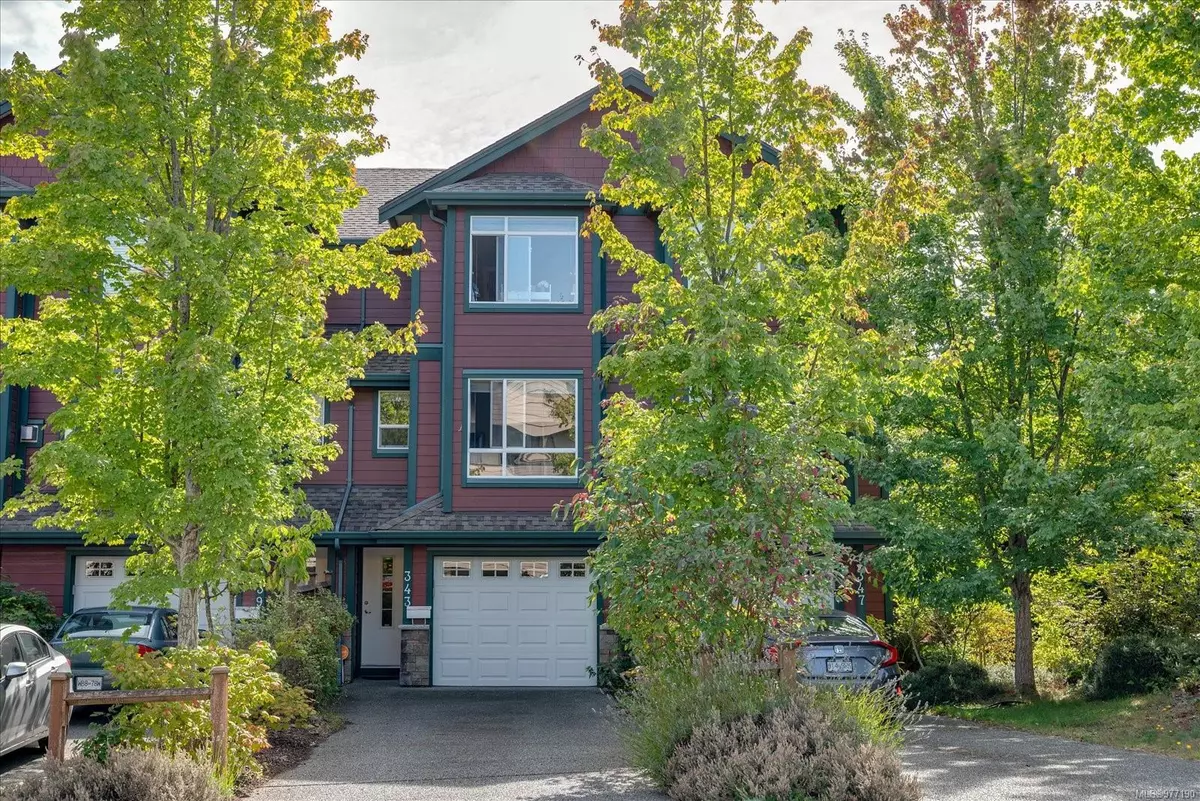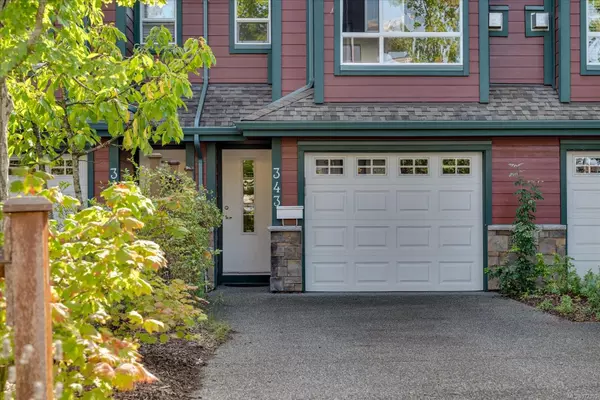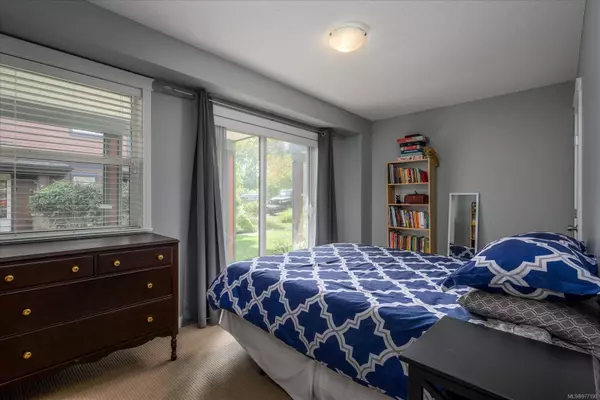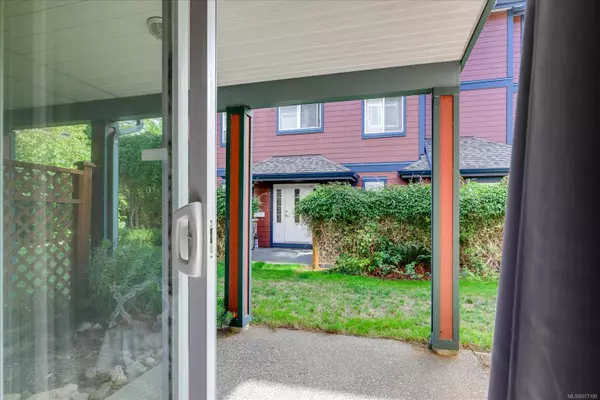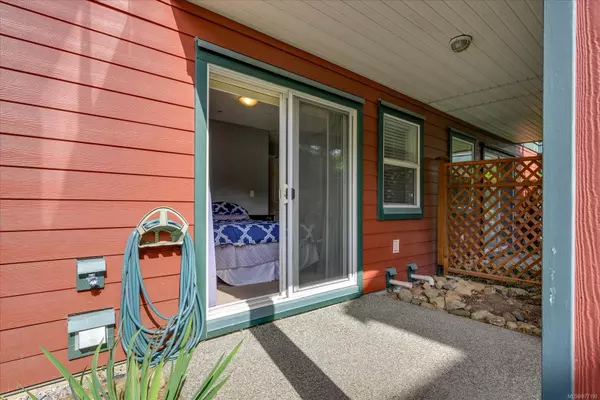$530,000
$539,000
1.7%For more information regarding the value of a property, please contact us for a free consultation.
343 Mt. Benson St Nanaimo, BC V9S 1B7
3 Beds
4 Baths
1,422 SqFt
Key Details
Sold Price $530,000
Property Type Townhouse
Sub Type Row/Townhouse
Listing Status Sold
Purchase Type For Sale
Square Footage 1,422 sqft
Price per Sqft $372
MLS Listing ID 977190
Sold Date 12/18/24
Style Main Level Entry with Upper Level(s)
Bedrooms 3
HOA Fees $375/mo
Rental Info Unrestricted
Year Built 2007
Annual Tax Amount $3,187
Tax Year 2023
Lot Size 3,484 Sqft
Acres 0.08
Property Description
Discover Millstone Station House—a unique townhome community with only 9 units, offering the perfect blend of convenience and character. Located just a 10-minute walk to downtown and the ocean, this home provides an ideal lifestyle with easy access to parks, the seawall, and your favorite local spots.
Perfect for first-time buyers, investors, or anyone seeking a rare opportunity, this townhome boasts three bedrooms, each with its own ensuite bathroom, offering privacy and flexibility. Whether you're a student at VIU, have a growing family, or host frequent guests, this layout suits a variety of needs.
The home features high-end finishes, including real hardwood floors and granite countertops, setting it apart from the rest. The attached garage provides valuable storage or parking—an often-overlooked benefit in townhome living.
Don't settle for less. Book your appointment today and experience this exceptional property firsthand!
Location
Province BC
County Nanaimo, City Of
Area Na Brechin Hill
Zoning RM5
Direction Northwest
Rooms
Basement Crawl Space, Finished
Kitchen 1
Interior
Heating Forced Air, Natural Gas
Cooling None
Flooring Mixed, Wood
Fireplaces Number 1
Fireplaces Type Gas
Fireplace 1
Appliance F/S/W/D
Laundry In Unit
Exterior
Exterior Feature Balcony/Patio
Garage Spaces 1.0
Roof Type Fibreglass Shingle
Total Parking Spaces 3
Building
Lot Description Central Location, Easy Access, Landscaped, Marina Nearby, Shopping Nearby
Building Description Cement Fibre,Insulation: Ceiling,Insulation: Walls, Main Level Entry with Upper Level(s)
Faces Northwest
Story 3
Foundation Poured Concrete
Sewer Sewer To Lot
Water Municipal
Structure Type Cement Fibre,Insulation: Ceiling,Insulation: Walls
Others
HOA Fee Include Maintenance Structure,Property Management
Tax ID 027-154-211
Ownership Freehold/Strata
Pets Allowed Birds, Cats, Dogs, Number Limit, Size Limit
Read Less
Want to know what your home might be worth? Contact us for a FREE valuation!

Our team is ready to help you sell your home for the highest possible price ASAP
Bought with Oakwyn Realty Ltd. (NA)


