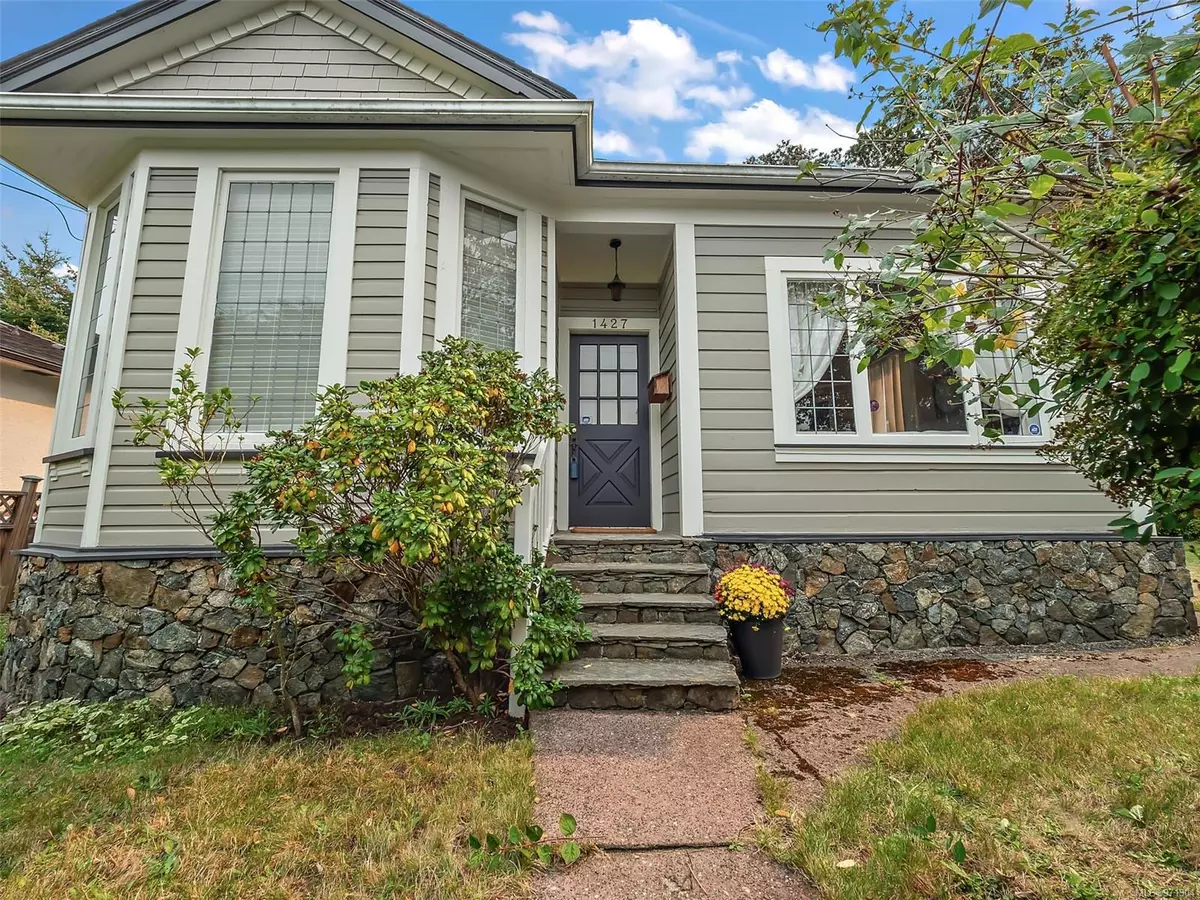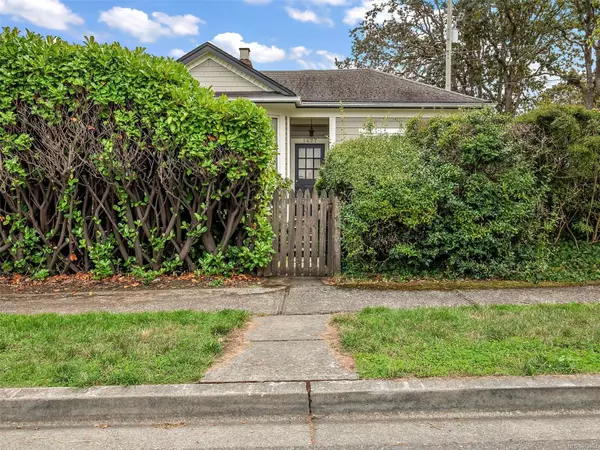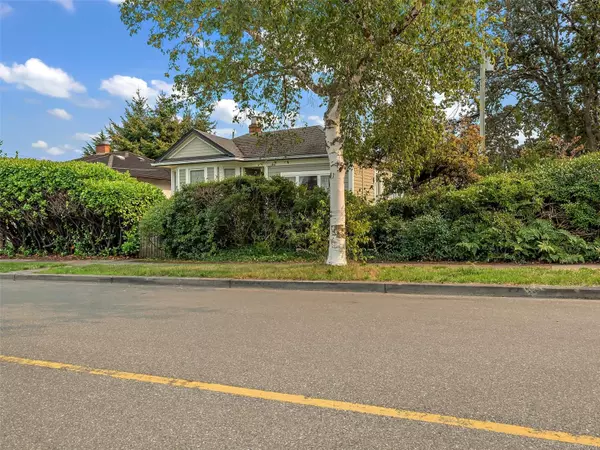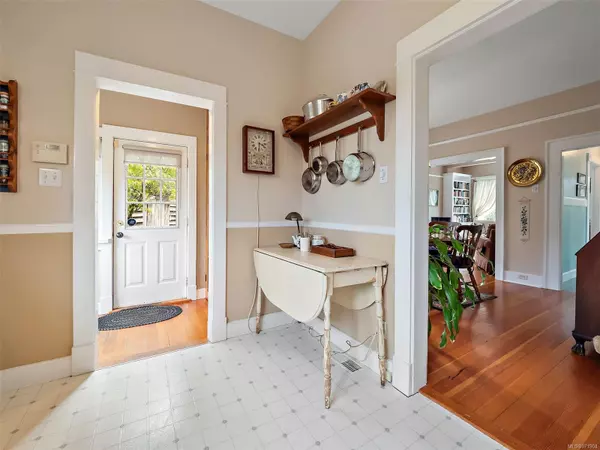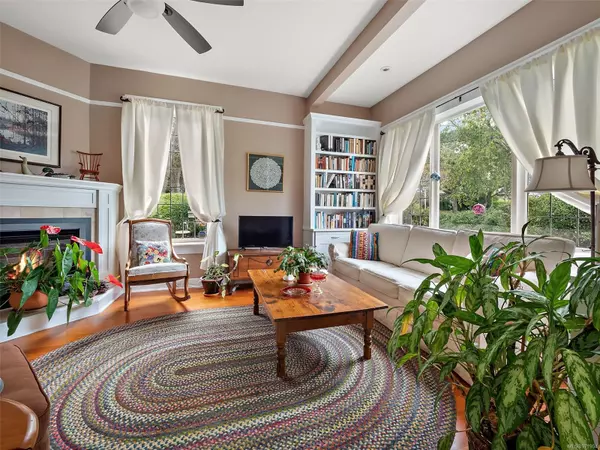$870,000
$899,000
3.2%For more information regarding the value of a property, please contact us for a free consultation.
1427 Myrtle Ave Victoria, BC V8R 2Z5
2 Beds
1 Bath
942 SqFt
Key Details
Sold Price $870,000
Property Type Single Family Home
Sub Type Single Family Detached
Listing Status Sold
Purchase Type For Sale
Square Footage 942 sqft
Price per Sqft $923
MLS Listing ID 971904
Sold Date 12/18/24
Style Rancher
Bedrooms 2
Rental Info Unrestricted
Year Built 1928
Annual Tax Amount $3,975
Tax Year 2023
Lot Size 4,356 Sqft
Acres 0.1
Property Description
A delightful Character home from 1928 offering a timeless pairing of craftsmanship & functionality with a range of renos over recent years including new windows, fresh paint, updated electrical & lighting, central vac & natural gas. The primary bedroom is bright and cheerful with oversized windows and mirrored closets with built-in storage. Open concept living/dining room with grand picture windows, pot lighting, window sill bench, built-in bookshelves and ambient gas fireplace. The kitchen offers colonial white cabinetry with dark counters and stainless appliances including a gas stove. A quaint mudroom adorned with elegant finishings for a lovely second entrance. Refinished Fir floors, vaulted ceilings, intricate moldings & baseboards all add charm and warmth to this sweet abode. Fully hedged yard perfect for kids and pets. This enchanting home can be found in the Oaklands district close to the Hillside shopping mall, schools, parks, recreation and all amenities.
Location
Province BC
County Capital Regional District
Area Vi Oaklands
Direction Northeast
Rooms
Other Rooms Storage Shed
Basement Not Full Height, Unfinished
Main Level Bedrooms 2
Kitchen 1
Interior
Interior Features Dining Room
Heating Forced Air, Natural Gas
Cooling None
Flooring Linoleum, Tile, Wood
Fireplaces Number 1
Fireplaces Type Gas, Living Room
Equipment Central Vacuum
Fireplace 1
Window Features Blinds,Stained/Leaded Glass,Window Coverings,Wood Frames
Appliance Dishwasher, F/S/W/D
Laundry In House
Exterior
Exterior Feature Fencing: Partial, Garden
Utilities Available Natural Gas To Lot
Roof Type Asphalt Shingle
Handicap Access Ground Level Main Floor, Primary Bedroom on Main
Total Parking Spaces 2
Building
Lot Description Corner, Irregular Lot, Level, Private
Building Description Wood, Rancher
Faces Northeast
Foundation Poured Concrete
Sewer Sewer To Lot
Water Municipal
Architectural Style Character
Structure Type Wood
Others
Tax ID 003-778-177
Ownership Freehold
Pets Allowed Aquariums, Birds, Caged Mammals, Cats, Dogs
Read Less
Want to know what your home might be worth? Contact us for a FREE valuation!

Our team is ready to help you sell your home for the highest possible price ASAP
Bought with Sutton Group West Coast Realty


