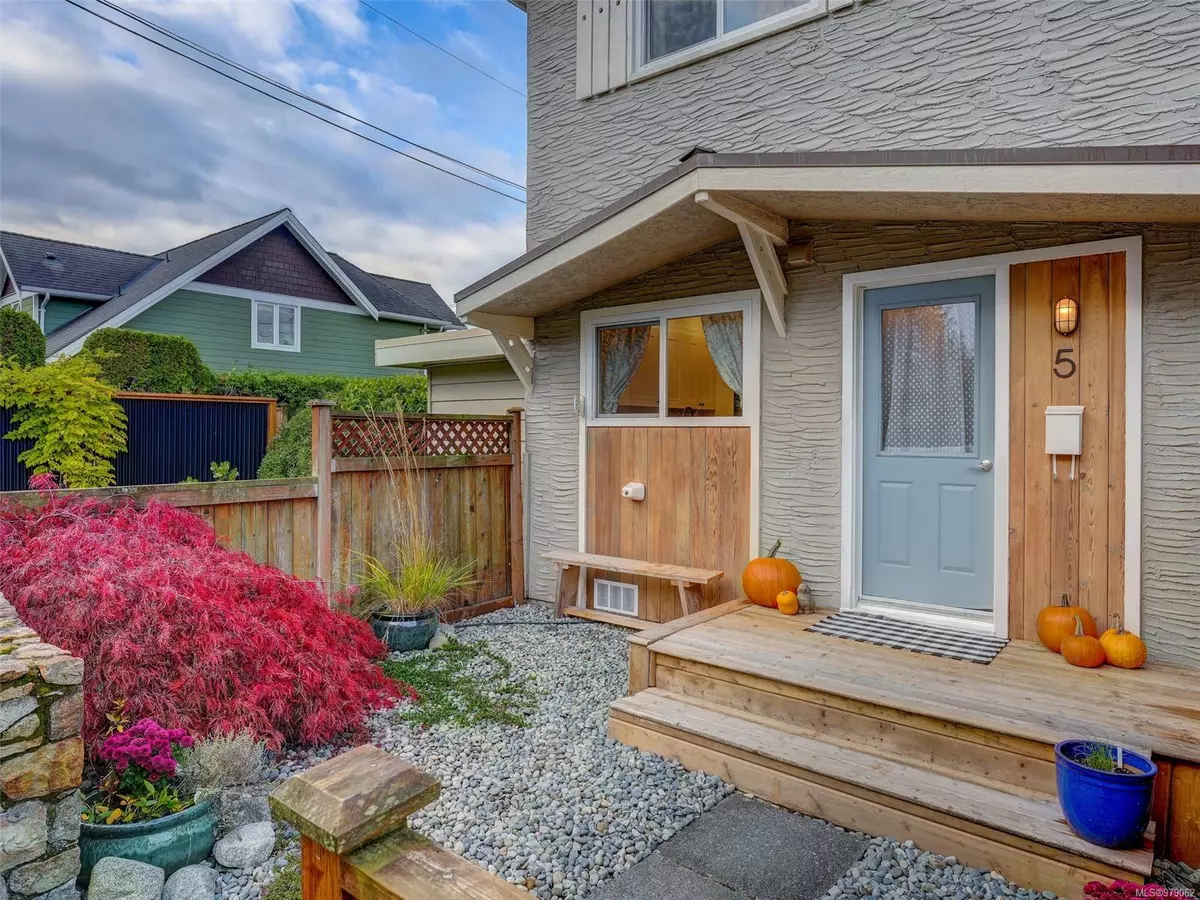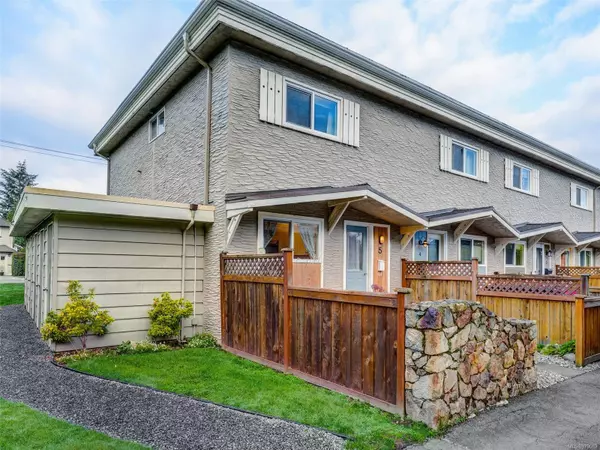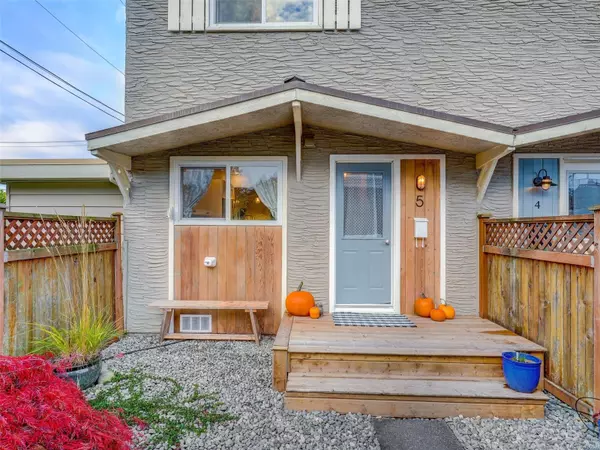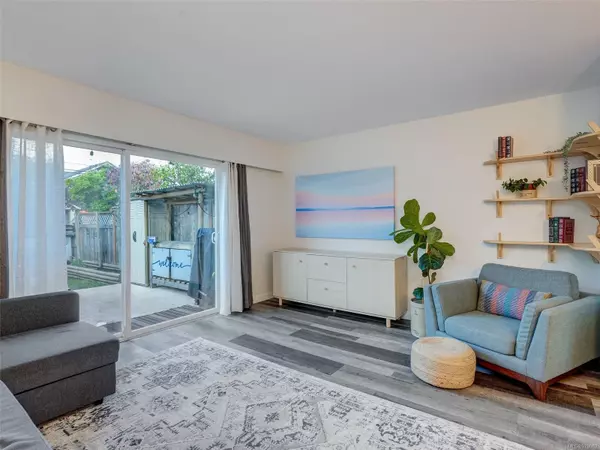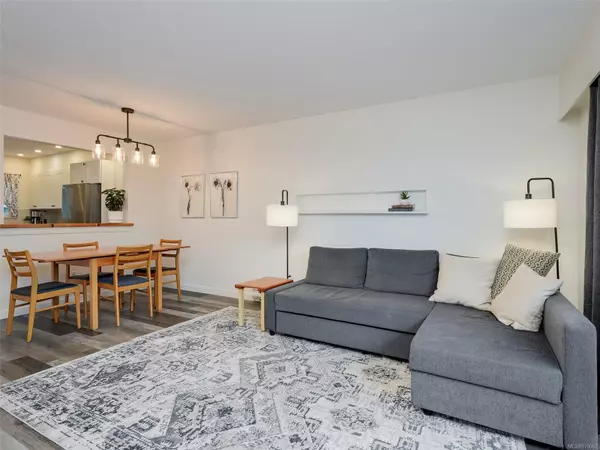$650,000
$639,900
1.6%For more information regarding the value of a property, please contact us for a free consultation.
10145 Third St #5 Sidney, BC V8L 3B5
2 Beds
1 Bath
1,010 SqFt
Key Details
Sold Price $650,000
Property Type Townhouse
Sub Type Row/Townhouse
Listing Status Sold
Purchase Type For Sale
Square Footage 1,010 sqft
Price per Sqft $643
Subdivision Sidney Court
MLS Listing ID 979062
Sold Date 12/18/24
Style Main Level Entry with Upper Level(s)
Bedrooms 2
HOA Fees $450/mo
Rental Info Some Rentals
Year Built 1969
Annual Tax Amount $2,254
Tax Year 2023
Lot Size 1,742 Sqft
Acres 0.04
Property Description
Absolutely gorgeous renovated end unit townhouse now available in truly the best location in Sidney! The renovations are endless-beautiful kitchen with farmhouse sink,flooring,windows,bathroom,light fixtures,all new paint-honestly-you just need to move in and enjoy! Excellent sunlight floods this end unit with a fabulous East/West exposure. Fully fenced yard with direct access from Third Street. Raised garden beds, patio for entertaining and a gas hook up for the BBQ. Bring your dog of any size. Cats welcome! This functional floor plan will suit a multitude of buyers from families to young professionals to empty nesters. You cannot beat this fantastic location-GPS it-you'll see just how close you are to some of the best beaches on the Peninsula! Excellent resale! Launch your kayak, go for your paddle board, drop your crab traps, ride your bikes (it's so scenic), remember to check out downtown Sidney within walking distance to coffee shops and restaurants.
Location
Province BC
County Capital Regional District
Area Si Sidney North-East
Direction East
Rooms
Basement None
Kitchen 1
Interior
Interior Features Dining/Living Combo, Storage
Heating Baseboard, Electric
Cooling None
Flooring Laminate, Mixed
Window Features Vinyl Frames
Appliance F/S/W/D
Laundry In Unit
Exterior
Exterior Feature Balcony/Deck, Fencing: Partial, Garden, Sprinkler System, See Remarks
Utilities Available Compost, Garbage, Natural Gas To Lot, Recycling, See Remarks
Roof Type Asphalt Torch On
Handicap Access Ground Level Main Floor
Total Parking Spaces 1
Building
Lot Description Central Location, Easy Access, Family-Oriented Neighbourhood, Irrigation Sprinkler(s), Landscaped, Level, Marina Nearby, Park Setting, Quiet Area, Recreation Nearby, Rectangular Lot, Serviced, Shopping Nearby, Sidewalk, See Remarks
Building Description Stucco, Main Level Entry with Upper Level(s)
Faces East
Story 2
Foundation Poured Concrete
Sewer Sewer Connected
Water Municipal
Structure Type Stucco
Others
HOA Fee Include Garbage Removal,Property Management,Sewer,Water
Tax ID 000-144-941
Ownership Freehold/Strata
Pets Allowed Aquariums, Birds, Caged Mammals, Cats, Dogs, Number Limit
Read Less
Want to know what your home might be worth? Contact us for a FREE valuation!

Our team is ready to help you sell your home for the highest possible price ASAP
Bought with RE/MAX Camosun

