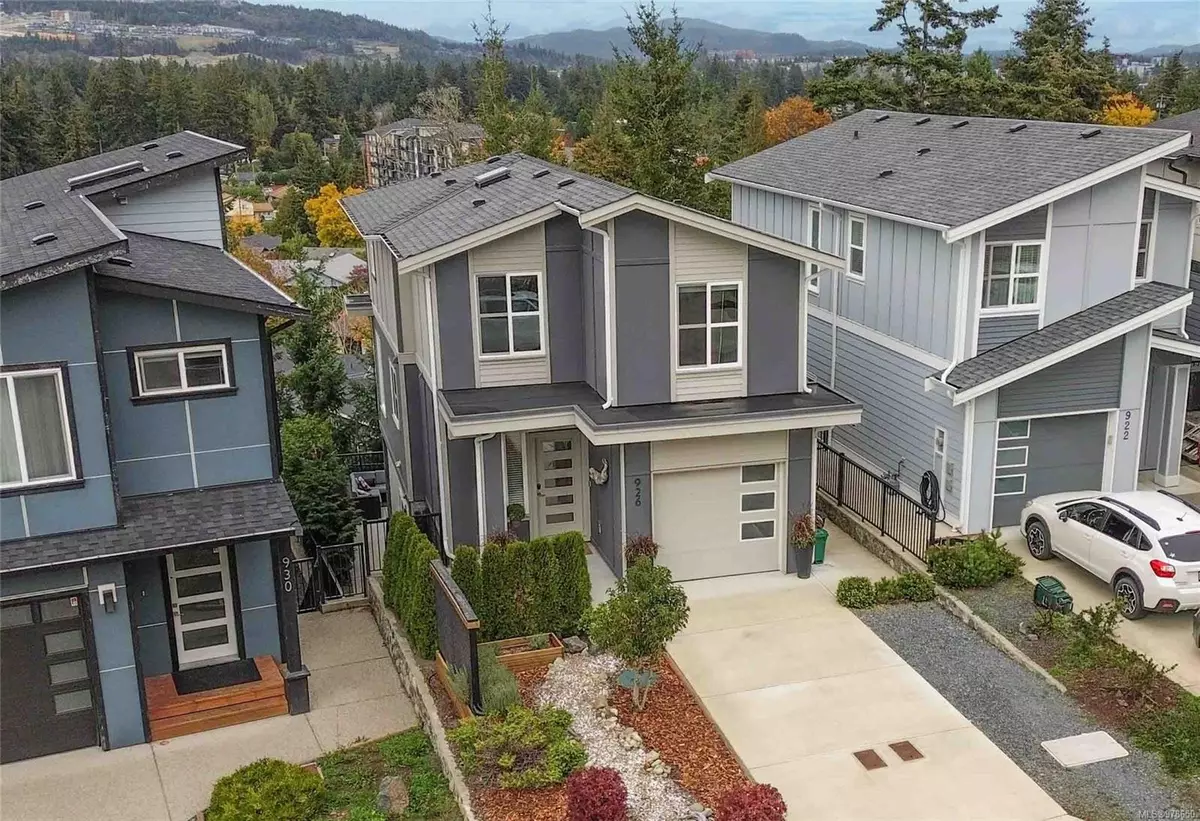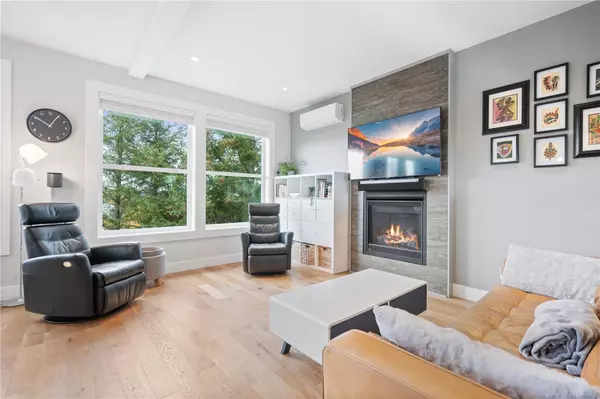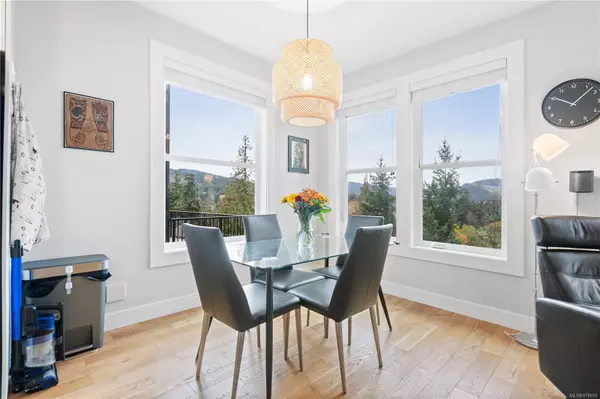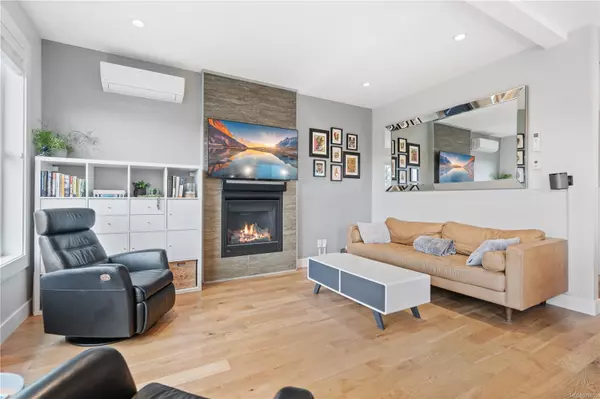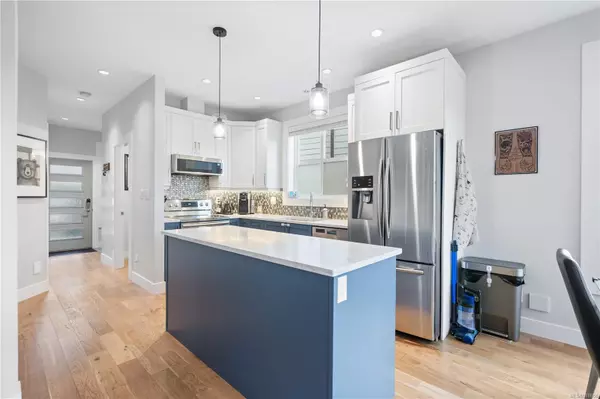$972,000
$989,900
1.8%For more information regarding the value of a property, please contact us for a free consultation.
926 Peace Keeping Cres Langford, BC V9C 0N6
4 Beds
4 Baths
1,900 SqFt
Key Details
Sold Price $972,000
Property Type Single Family Home
Sub Type Single Family Detached
Listing Status Sold
Purchase Type For Sale
Square Footage 1,900 sqft
Price per Sqft $511
MLS Listing ID 978650
Sold Date 12/19/24
Style Main Level Entry with Lower/Upper Lvl(s)
Bedrooms 4
Rental Info Unrestricted
Year Built 2019
Annual Tax Amount $3,906
Tax Year 2023
Lot Size 2,613 Sqft
Acres 0.06
Property Description
Welcome to your stylish & modern oasis w/ beautiful mountain VIEWS! 926 Peace Keeping Cres is an immaculate 4 bed, 4-bth home that exudes luxury & value, w/ the added bonus of a mortgage helper/in-law suite! Step inside to 9' ceilings, beautiful wood flooring, and an open concept floor plan leading to a well-appointed designer kitchen & living area w/ views that will keep you captured all year round. This residence offers quality & efficient living space, designed w/ your comfort and convenience in mind. Built with energy efficiency at the forefront, you'll enjoy the benefits of a heat pump, a cozy gas fireplace, & electric vehicle charger, all contributing to lower utility bills and a greener footprint. Enjoy the fresh air on your back patio, complete with a BBQ natural gas hookup, a fenced backyard with a gate & landscaped turf yard. Parking for two cars + single-car garage. Don't miss the chance to call this exceptional residence yours.
Location
Province BC
County Capital Regional District
Area La Walfred
Direction South
Rooms
Other Rooms Storage Shed
Basement Crawl Space, Finished
Kitchen 2
Interior
Interior Features Closet Organizer, Dining/Living Combo, Soaker Tub
Heating Baseboard, Electric, Forced Air, Heat Pump, Natural Gas
Cooling Air Conditioning
Flooring Carpet, Laminate, Wood
Fireplaces Number 1
Fireplaces Type Gas
Equipment Central Vacuum Roughed-In
Fireplace 1
Window Features Screens,Vinyl Frames
Appliance Dishwasher, Dryer, Microwave, Oven/Range Electric, Refrigerator, Washer
Laundry In House
Exterior
Exterior Feature Fencing: Full, Low Maintenance Yard
Garage Spaces 1.0
View Y/N 1
View Mountain(s), Valley
Roof Type Fibreglass Shingle
Total Parking Spaces 2
Building
Lot Description Cul-de-sac, Irregular Lot, Level
Building Description Cement Fibre,Frame Wood,Insulation: Ceiling,Insulation: Walls,Shingle-Other, Main Level Entry with Lower/Upper Lvl(s)
Faces South
Foundation Poured Concrete
Sewer Sewer Connected
Water Municipal
Architectural Style West Coast
Additional Building Exists
Structure Type Cement Fibre,Frame Wood,Insulation: Ceiling,Insulation: Walls,Shingle-Other
Others
Tax ID 030-360-927
Ownership Freehold
Pets Allowed Aquariums, Birds, Caged Mammals, Cats, Dogs
Read Less
Want to know what your home might be worth? Contact us for a FREE valuation!

Our team is ready to help you sell your home for the highest possible price ASAP
Bought with Fair Realty


