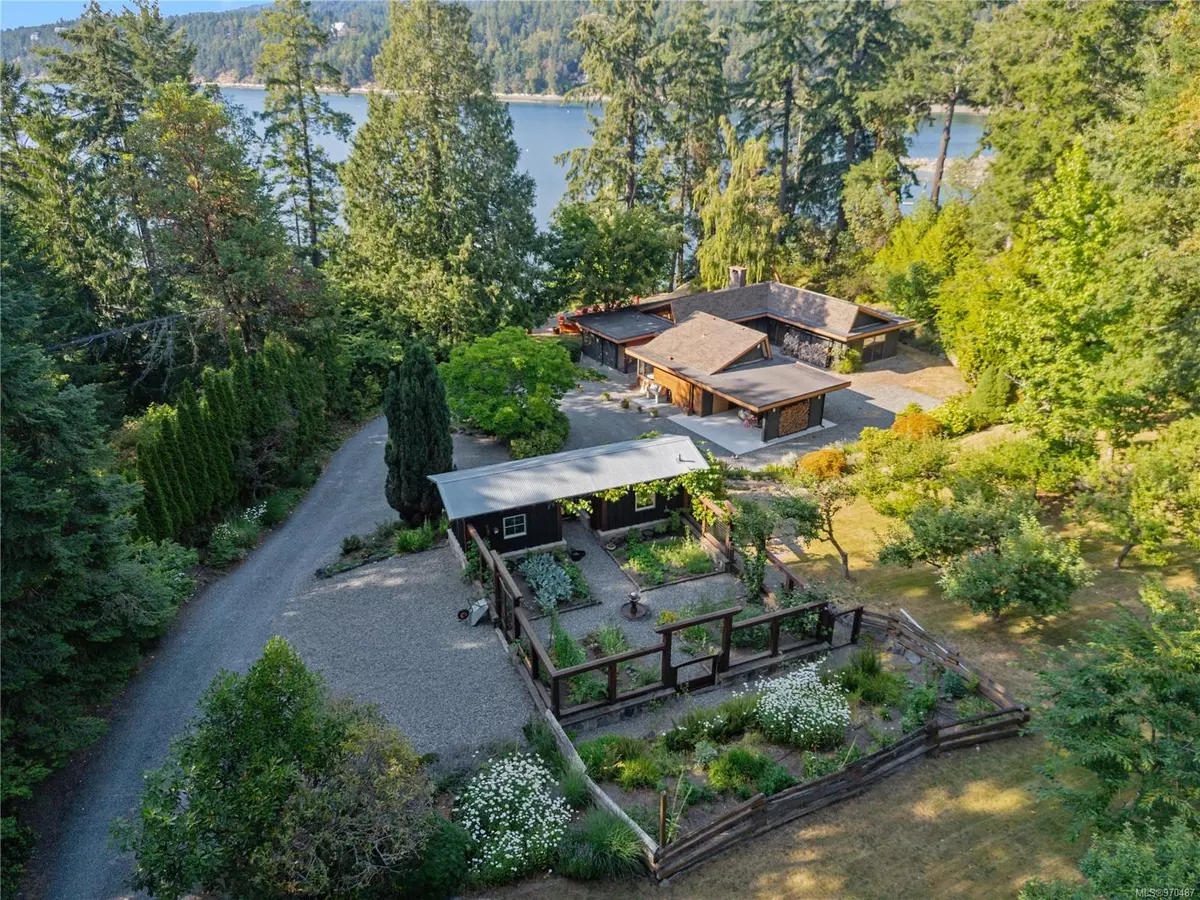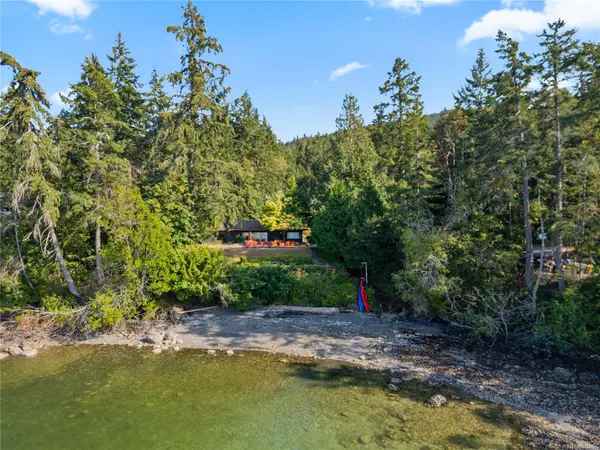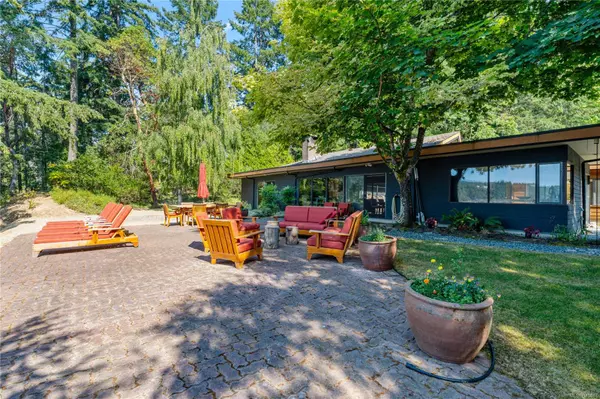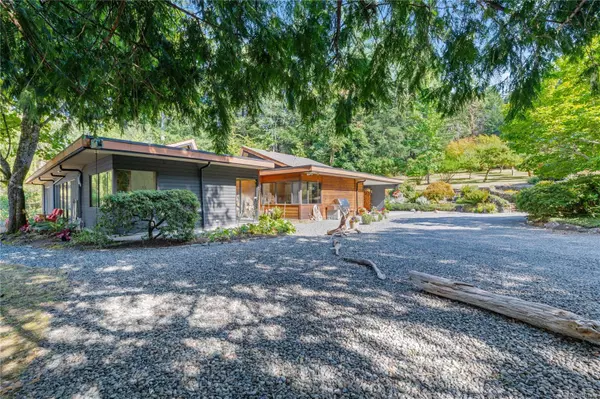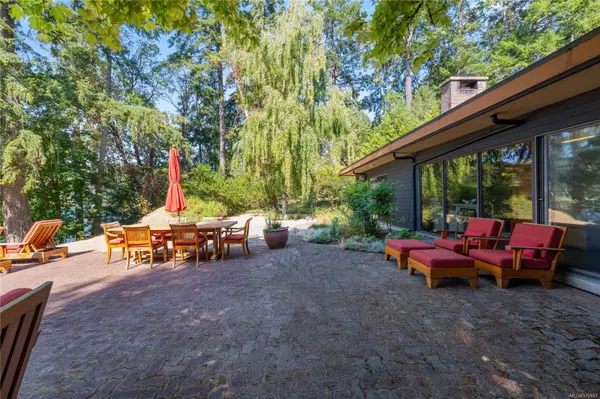$2,900,000
$3,195,000
9.2%For more information regarding the value of a property, please contact us for a free consultation.
131 Jenkins Rd Salt Spring, BC V8K 2M9
4 Beds
5 Baths
2,075 SqFt
Key Details
Sold Price $2,900,000
Property Type Single Family Home
Sub Type Single Family Detached
Listing Status Sold
Purchase Type For Sale
Square Footage 2,075 sqft
Price per Sqft $1,397
MLS Listing ID 970487
Sold Date 12/20/24
Style Rancher
Bedrooms 4
Rental Info Unrestricted
Year Built 1977
Annual Tax Amount $10,096
Tax Year 2024
Lot Size 3.850 Acres
Acres 3.85
Property Description
Through the portal of custom gates one emerges into a private, immersive sanctuary-an idyllic Saltspring Island legacy estate. Almost 4 acres of gently sloping gardens and artistically wrought landscape, opens to a west facing walk on sandy ocean beach. This rare waterfront acreage has it all: the architecturally designed west coast style main house is a Seventies creation with an MCM vibe; stunning two bedroom Guest House and distinct workshop garage/barn both built in 2006; caretaker's custom RV port; enclosed feature vegetable garden; abundant and great tasting water system with separate supply for irrigation. The main home is one level with a sustainable footprint. Plumbing, electrical and septic services are upgraded to facilitate an expansion or re-imagining of the main dwelling. Piped propane for gas appliances. Launch a dinghy on the beach to access your boat tied off a professionally installed buoy. Revel in endless sunsets & Nature's tableau from the broad brick patio.
Location
Province BC
County Islands Trust
Area Gi Salt Spring
Direction West
Rooms
Other Rooms Guest Accommodations, Storage Shed, Workshop
Basement None
Main Level Bedrooms 4
Kitchen 2
Interior
Interior Features Closet Organizer, Dining/Living Combo, Storage, Workshop
Heating Baseboard, Electric, Wood
Cooling None
Flooring Tile, Vinyl, Wood
Fireplaces Number 1
Fireplaces Type Heatilator, Living Room
Equipment Electric Garage Door Opener, Propane Tank, Security System, Other Improvements
Fireplace 1
Window Features Aluminum Frames,Blinds,Screens,Stained/Leaded Glass,Window Coverings
Appliance Dishwasher, F/S/W/D, Oven/Range Gas, Refrigerator, Water Filters
Laundry In House
Exterior
Exterior Feature Balcony/Patio, Fenced, Garden, Lighting, Sprinkler System, Water Feature
Garage Spaces 2.0
Carport Spaces 2
Utilities Available Cable To Lot, Electricity To Lot, See Remarks
Waterfront Description Ocean
View Y/N 1
View Mountain(s), Ocean
Roof Type Asphalt Shingle,Metal
Handicap Access Ground Level Main Floor, No Step Entrance, Primary Bedroom on Main
Total Parking Spaces 6
Building
Lot Description Acreage, Central Location, Cul-de-sac, Easy Access, Landscaped, Near Golf Course, No Through Road, Private, Quiet Area, Recreation Nearby, Rural Setting, Serviced, Shopping Nearby, Walk on Waterfront, In Wooded Area
Building Description Frame Wood,Insulation All,Wood, Rancher
Faces West
Foundation Poured Concrete
Sewer Septic System
Water Well: Drilled
Architectural Style West Coast
Additional Building Exists
Structure Type Frame Wood,Insulation All,Wood
Others
Tax ID 006-190-251
Ownership Freehold
Acceptable Financing Purchaser To Finance
Listing Terms Purchaser To Finance
Pets Allowed Aquariums, Birds, Caged Mammals, Cats, Dogs
Read Less
Want to know what your home might be worth? Contact us for a FREE valuation!

Our team is ready to help you sell your home for the highest possible price ASAP
Bought with eXp Realty

