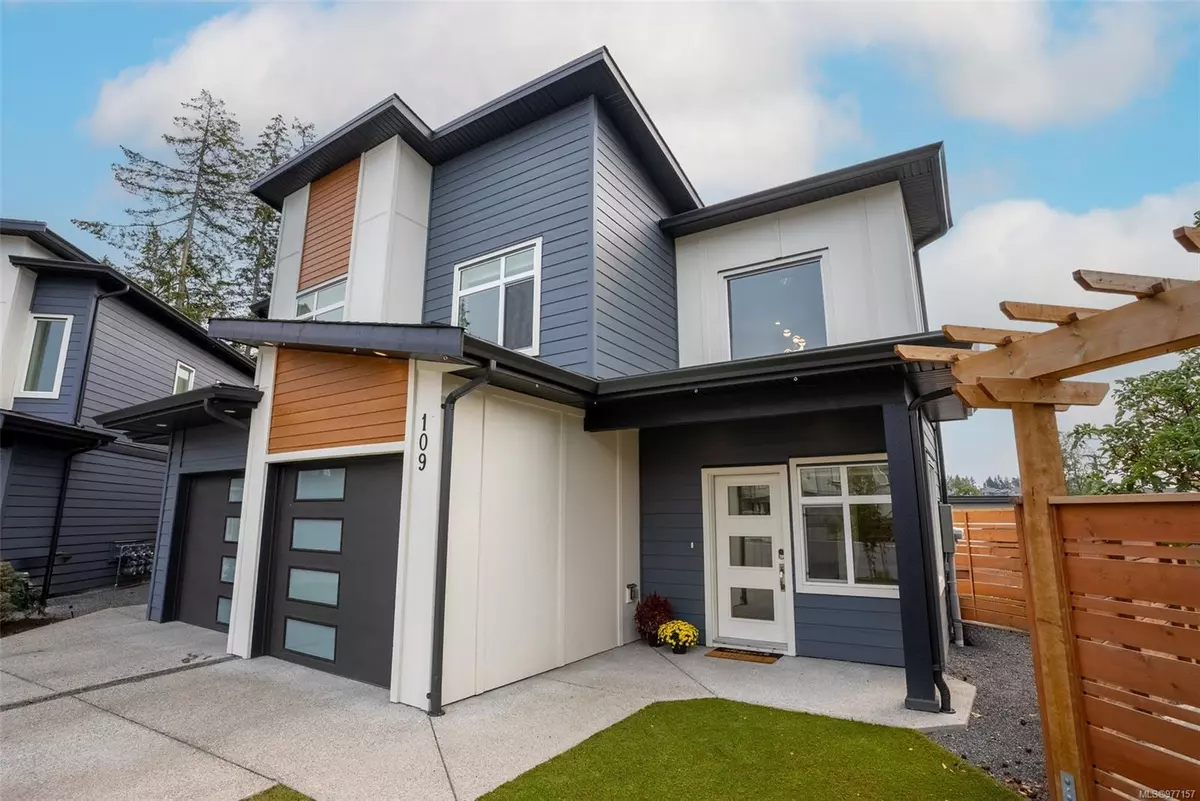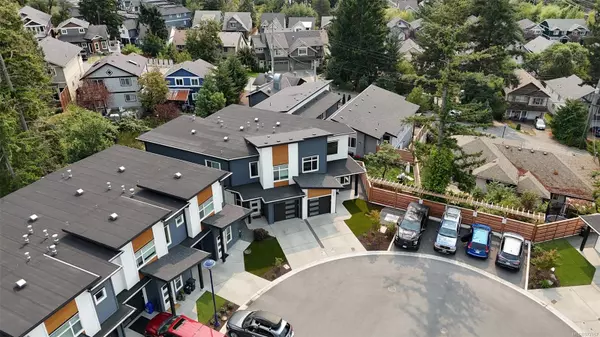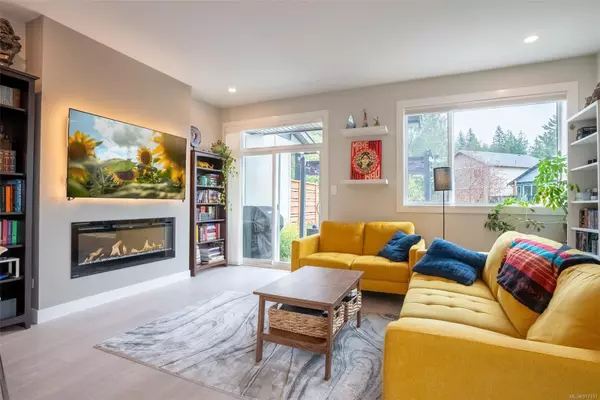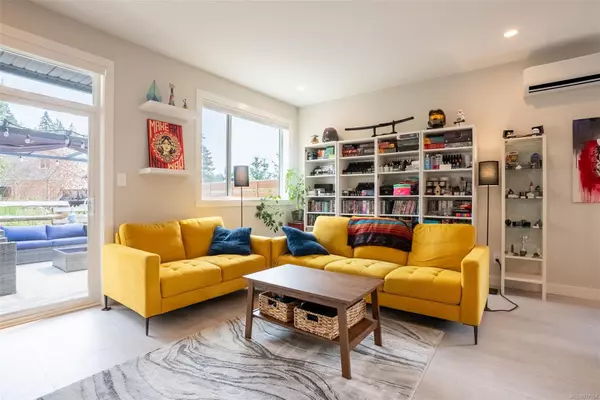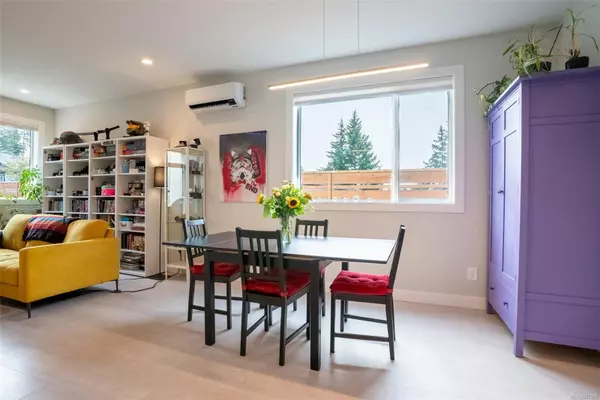$790,000
$812,000
2.7%For more information regarding the value of a property, please contact us for a free consultation.
3559 Vision Way #109 Langford, BC V9C 0C4
3 Beds
3 Baths
1,521 SqFt
Key Details
Sold Price $790,000
Property Type Townhouse
Sub Type Row/Townhouse
Listing Status Sold
Purchase Type For Sale
Square Footage 1,521 sqft
Price per Sqft $519
Subdivision The Hillcrest
MLS Listing ID 977157
Sold Date 12/20/24
Style Main Level Entry with Upper Level(s)
Bedrooms 3
HOA Fees $293/mo
Rental Info Unrestricted
Year Built 2022
Annual Tax Amount $1,854
Tax Year 2023
Property Description
Discover modern living in this stylish 3-bedroom, 3-bath townhome designed to impress! With a bright, open layout, 9' ceilings and large windows, natural light flows through every room. The custom kitchen is a chef's dream, featuring sleek cabinetry, quartz countertops, chic tile backsplash, undercabinet lighting, and stainless steel appliances, including a fridge with ice/water. This home counts with A/C and a heat pump. The master bedroom has a spacious walk-in closet, and a luxurious 4-piece ensuite with a tiled shower, floating vanity, and motion-activated lights. Cozy up by the stunning 50" electric fireplace, and enjoy wide plank laminate flooring throughout. Energy-efficient features like a gas wall furnace and on-demand hot water keep bills low, while the sunny backyard offers a peaceful escape, backing onto a wooded area with a year-round pond. Landscaped yards, privacy fencing, irrigated gardens, and low-maintenance artificial turf complete this perfect home!
Location
Province BC
County Capital Regional District
Area La Happy Valley
Zoning RM7a
Direction Northeast
Rooms
Basement None
Kitchen 1
Interior
Interior Features Dining/Living Combo, Vaulted Ceiling(s)
Heating Electric, Natural Gas
Cooling Air Conditioning
Flooring Carpet, Laminate
Fireplaces Number 1
Fireplaces Type Electric, Living Room
Equipment Central Vacuum Roughed-In, Electric Garage Door Opener
Fireplace 1
Window Features Insulated Windows,Screens,Vinyl Frames
Appliance Dishwasher, F/S/W/D, Oven/Range Electric
Laundry In Unit
Exterior
Exterior Feature Balcony/Deck, Balcony/Patio, Fenced, Garden, Low Maintenance Yard, Sprinkler System
Garage Spaces 1.0
Utilities Available Electricity To Lot, Garbage, Natural Gas To Lot
View Y/N 1
View Mountain(s), Valley
Roof Type Asphalt Shingle
Total Parking Spaces 2
Building
Lot Description Cul-de-sac, Irrigation Sprinkler(s), Landscaped, Level, Quiet Area
Building Description Cement Fibre,Frame Wood,Insulation All, Main Level Entry with Upper Level(s)
Faces Northeast
Story 2
Foundation Poured Concrete
Sewer Sewer Connected
Water Municipal
Architectural Style West Coast
Structure Type Cement Fibre,Frame Wood,Insulation All
Others
HOA Fee Include Garbage Removal,Insurance,Maintenance Grounds,Property Management,Sewer,Water
Tax ID 031-852-777
Ownership Freehold/Strata
Pets Allowed Aquariums, Birds, Caged Mammals, Cats, Dogs, Number Limit, Size Limit
Read Less
Want to know what your home might be worth? Contact us for a FREE valuation!

Our team is ready to help you sell your home for the highest possible price ASAP
Bought with Coldwell Banker Oceanside Real Estate


