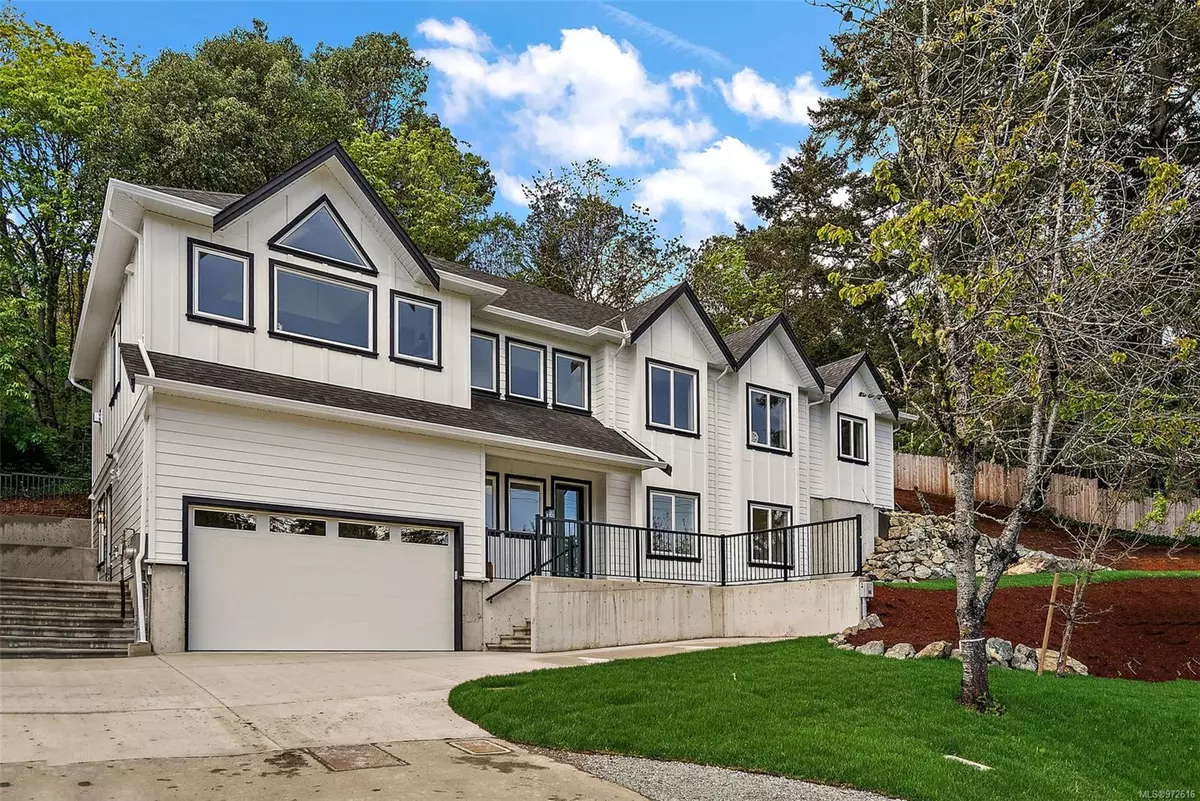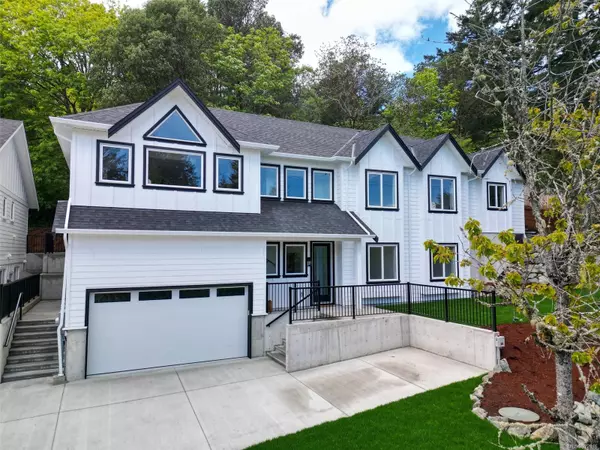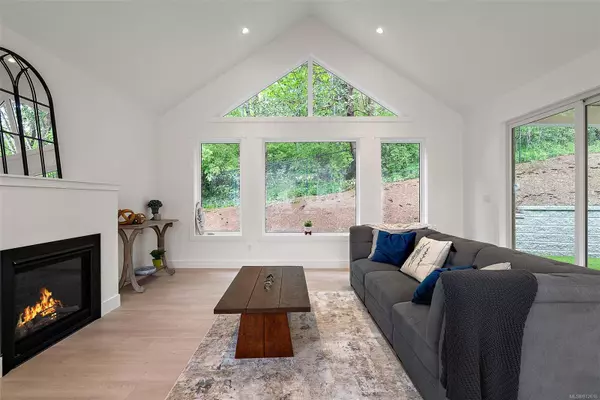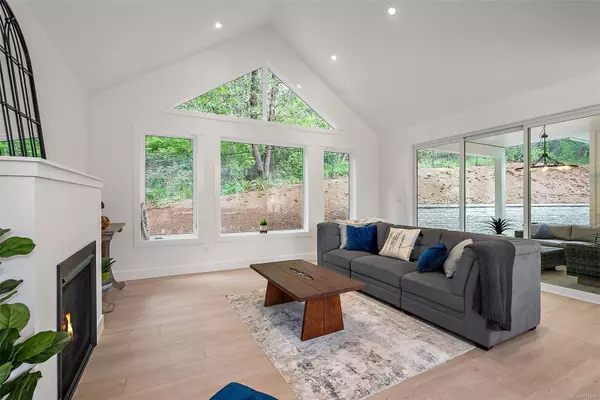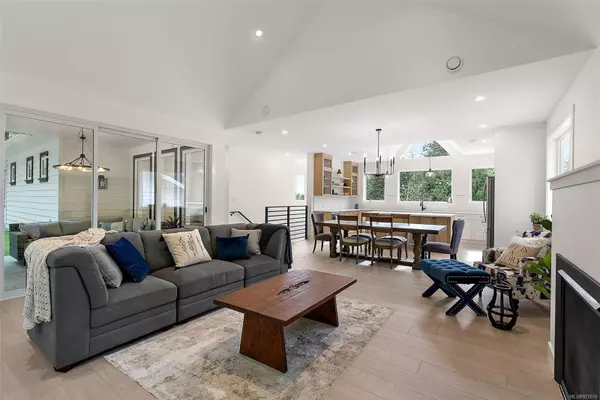$1,496,250
$1,499,900
0.2%For more information regarding the value of a property, please contact us for a free consultation.
146 Atkins Rd View Royal, BC V9B 6V4
5 Beds
4 Baths
2,845 SqFt
Key Details
Sold Price $1,496,250
Property Type Single Family Home
Sub Type Single Family Detached
Listing Status Sold
Purchase Type For Sale
Square Footage 2,845 sqft
Price per Sqft $525
MLS Listing ID 972616
Sold Date 12/20/24
Style Ground Level Entry With Main Up
Bedrooms 5
Rental Info Unrestricted
Year Built 2024
Annual Tax Amount $1
Tax Year 2024
Lot Size 7,840 Sqft
Acres 0.18
Property Description
This SUITED NEW build provides you w/ a stunning home & 2 BEDROOM SELF CONTAINED INCOME SUITE!! Enjoy this centrally located home in VIEW ROYAL. Minutes away from Thetis Lake, Shopping, dining & shorten ur commute w/ ability to quickly jump on/off the highway. This lovely build has vaulted ceilings in the kitchen & living room offering you a light & bright living space, that opens up out to a covered patio in your backyard. Stunning vast kitchen w/ oversized island, ample cupboard space, built in microwave in the island, wine fridge & kitchen sink looking out over the neighboring fields. Primary bedroom w/ large walk in closet, spa like ensuite w/ separate stand alone tub & glass shower. Take advantage of the vast storage in the oversized DBL garage. Enjoy all the extras the builder included in this build: mud room as you enter the house from the garage, office/yoga/tv room above stairs & covered back patio. Self contained 2 bdrm suite w/ 9ft ceilings. New Build 2/5/10 Yr Warranty
Location
Province BC
County Capital Regional District
Area Vr Six Mile
Direction Southeast
Rooms
Basement Full, Walk-Out Access
Main Level Bedrooms 2
Kitchen 2
Interior
Interior Features Closet Organizer, Dining/Living Combo, Eating Area, Vaulted Ceiling(s)
Heating Baseboard, Electric, Forced Air, Heat Pump, Radiant Floor
Cooling Air Conditioning, HVAC
Flooring Laminate, Tile
Fireplaces Number 1
Fireplaces Type Gas
Fireplace 1
Appliance Built-in Range, Dishwasher, F/S/W/D, Oven/Range Gas
Laundry In House, In Unit
Exterior
Exterior Feature Balcony/Deck, Fencing: Partial, Low Maintenance Yard
Garage Spaces 2.0
Utilities Available Cable Available, Electricity To Lot, Natural Gas Available
Roof Type Asphalt Shingle
Total Parking Spaces 6
Building
Lot Description Easy Access, Irrigation Sprinkler(s), Landscaped, Private, Quiet Area, Recreation Nearby, Shopping Nearby, Southern Exposure
Building Description Cement Fibre, Ground Level Entry With Main Up
Faces Southeast
Foundation Slab
Sewer Sewer Connected
Water Municipal
Structure Type Cement Fibre
Others
Tax ID 031-649-441
Ownership Freehold
Pets Allowed Aquariums, Birds, Caged Mammals, Cats, Dogs
Read Less
Want to know what your home might be worth? Contact us for a FREE valuation!

Our team is ready to help you sell your home for the highest possible price ASAP
Bought with eXp Realty


