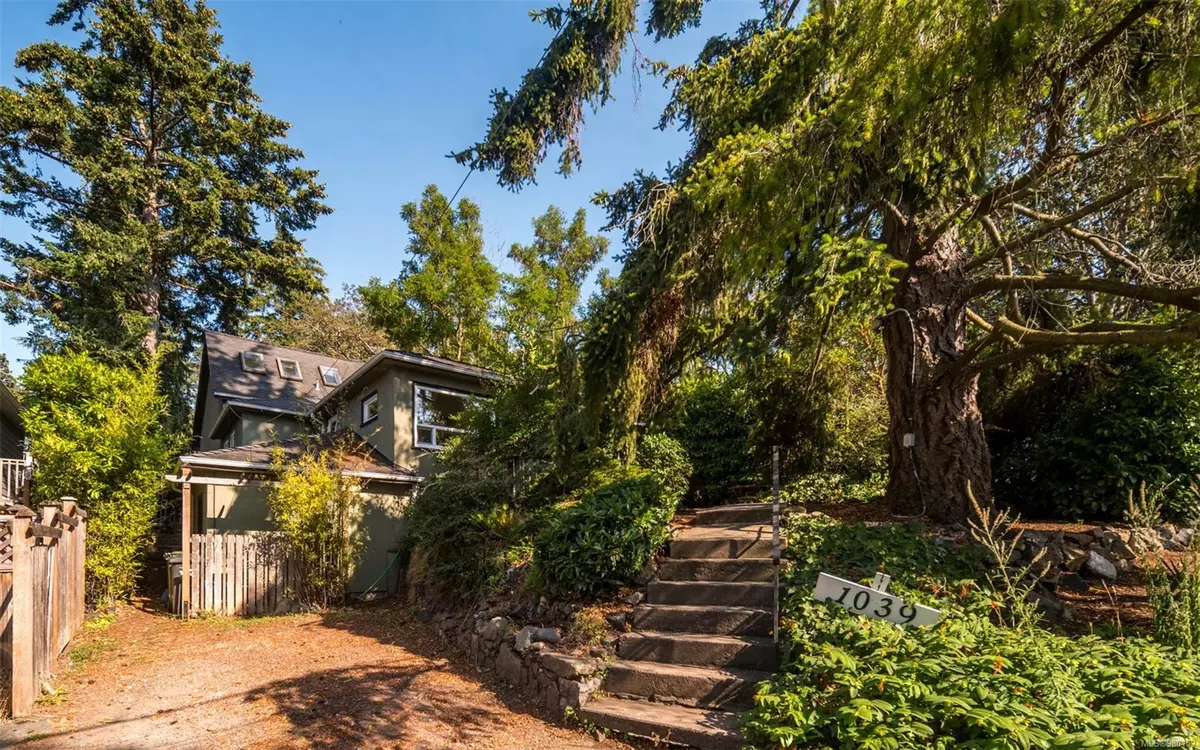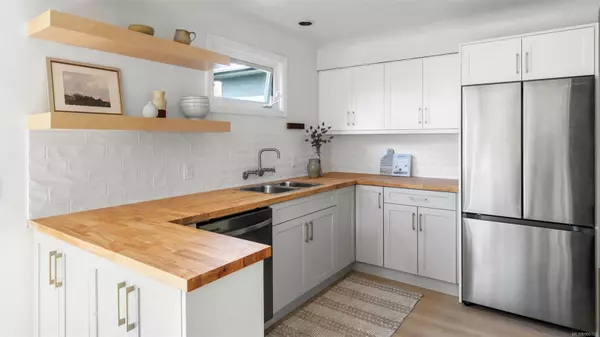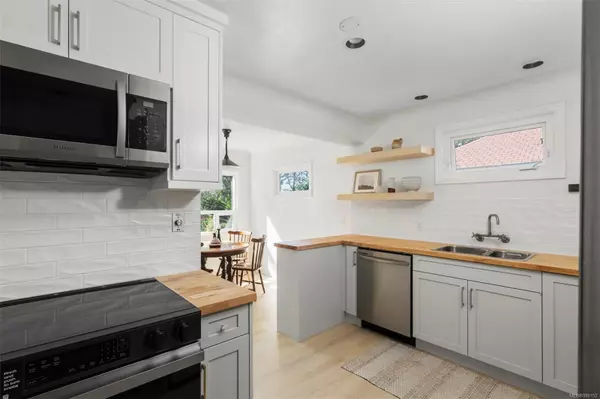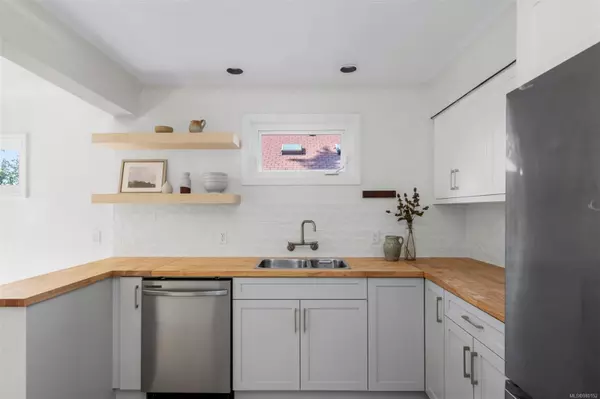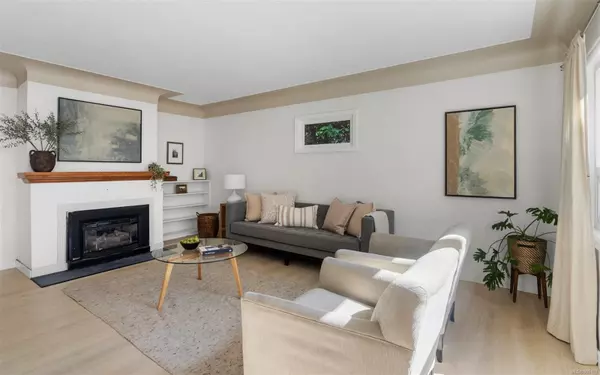$950,000
$1,049,000
9.4%For more information regarding the value of a property, please contact us for a free consultation.
1039 Verrinder Ave Victoria, BC V8S 3T8
3 Beds
3 Baths
2,148 SqFt
Key Details
Sold Price $950,000
Property Type Single Family Home
Sub Type Single Family Detached
Listing Status Sold
Purchase Type For Sale
Square Footage 2,148 sqft
Price per Sqft $442
MLS Listing ID 980152
Sold Date 12/20/24
Style Main Level Entry with Lower/Upper Lvl(s)
Bedrooms 3
Rental Info Unrestricted
Year Built 1950
Annual Tax Amount $5,078
Tax Year 2023
Lot Size 8,276 Sqft
Acres 0.19
Property Description
PRICED TO SELL. Nestled in the sought-after Rockland neighbourhood on a quiet no-thru street, this charming 2,148 sqft home blends character with beautiful modern updates. Steps away from Victoria's newest premier playground, dining, shopping, and amenities. This 3 BED/3 BATH+DEN residence boasts a newly renovated kitchen with sleek new appliances and butcher block countertops, complemented by new luxury vinyl flooring throughout. An addition brought in a cozy secondary living room with a spiral staircase leading to the primary bedroom with ensuite. The property features a fully irrigated yard adorned with mature trees, creating secluded outdoor living spaces that include a south-facing deck, a flat grassed yard, and a charming pond. Located in one of the best school districts and surrounded by wonderful neighbors, this home delivers an ideal mix of privacy, convenience, and contemporary features.
Location
Province BC
County Capital Regional District
Area Vi Rockland
Direction West
Rooms
Basement Partial, Partially Finished, Walk-Out Access, With Windows
Main Level Bedrooms 1
Kitchen 1
Interior
Heating Baseboard, Electric, Forced Air, Oil
Cooling None
Fireplaces Number 3
Fireplaces Type Family Room, Gas
Fireplace 1
Laundry In House
Exterior
Roof Type Asphalt Shingle
Total Parking Spaces 1
Building
Lot Description Family-Oriented Neighbourhood, Irrigation Sprinkler(s), No Through Road, Shopping Nearby
Building Description Frame Wood,Stucco, Main Level Entry with Lower/Upper Lvl(s)
Faces West
Foundation Poured Concrete
Sewer Sewer Connected
Water Municipal
Structure Type Frame Wood,Stucco
Others
Tax ID 000-056-154
Ownership Freehold
Pets Allowed Aquariums, Birds, Caged Mammals, Cats, Dogs
Read Less
Want to know what your home might be worth? Contact us for a FREE valuation!

Our team is ready to help you sell your home for the highest possible price ASAP
Bought with eXp Realty


