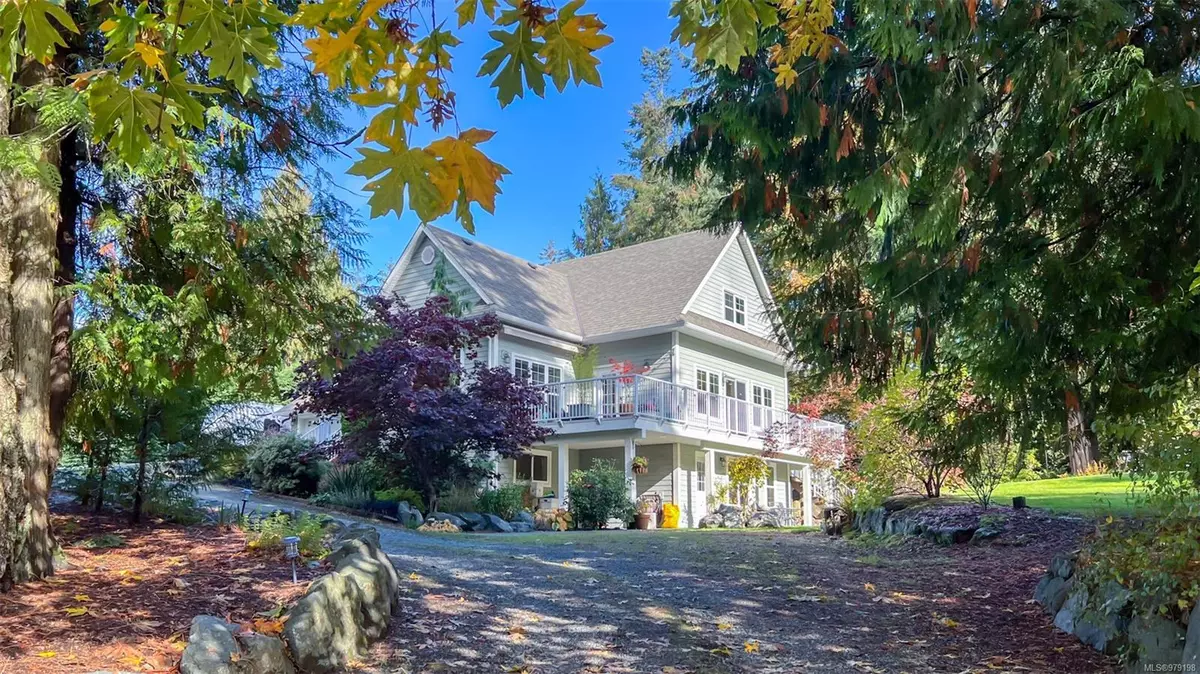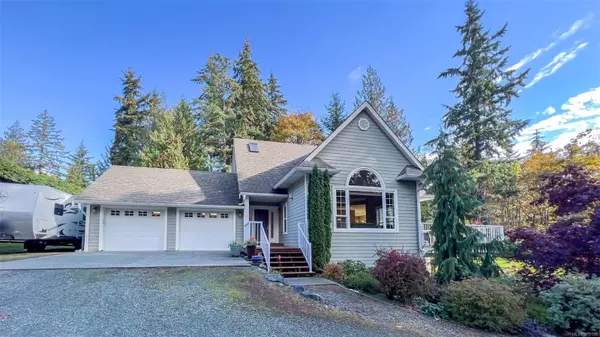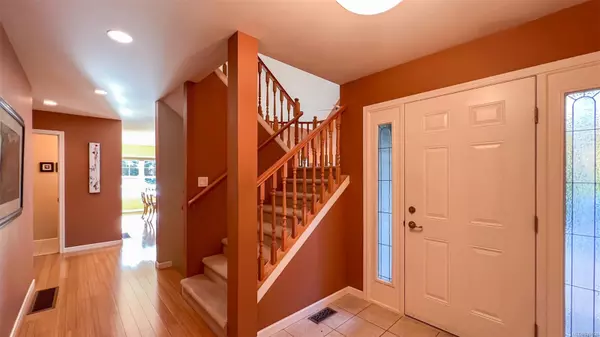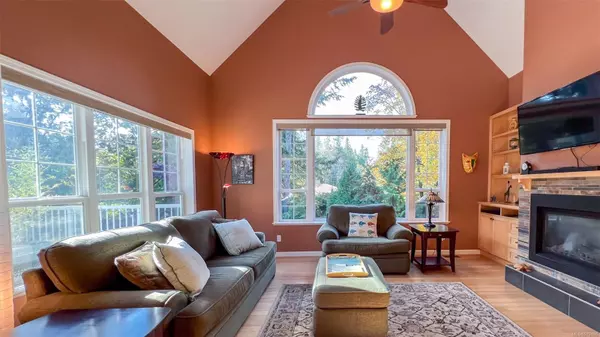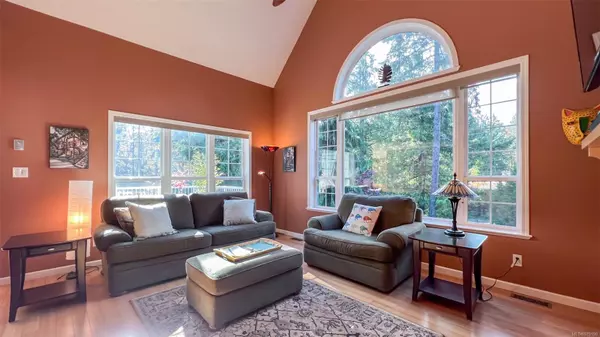$1,248,916
$1,250,000
0.1%For more information regarding the value of a property, please contact us for a free consultation.
3603 Braemar Rd Cobble Hill, BC V8H 0H1
4 Beds
4 Baths
3,235 SqFt
Key Details
Sold Price $1,248,916
Property Type Single Family Home
Sub Type Single Family Detached
Listing Status Sold
Purchase Type For Sale
Square Footage 3,235 sqft
Price per Sqft $386
MLS Listing ID 979198
Sold Date 01/07/25
Style Main Level Entry with Lower Level(s)
Bedrooms 4
Rental Info Unrestricted
Year Built 2008
Annual Tax Amount $5,541
Tax Year 2023
Lot Size 0.660 Acres
Acres 0.66
Property Description
This home sits on a quiet corner of Cobble Hill nestled in a serene setting. Two separate suites provide lots of room for family or an opportunity to generate over $2000/month. Each suite has level entry for easier accessibility. The main home has 2 bedrms, 2.5 baths + a large loft which can easily become a 3rd bedrm. The living room has high ceilings with large windows framing beautiful trees of all varieties. The kitchen is a perfect mix of open but tucked away. The dining area opens to a deck overlooking lush gardens. Downstairs is a 2 bedrm suite opening onto patio spaces & the gardens. Featuring: heat pump, gas furnace, 2 car garage, RV/boat + 8 car parking, hwt on-demand, generator with own circuit, 40yr roof and more. Next to: Farnsworth playground, top schools, bus route,farm stands,wineries. Half way between Victoria and Nanaimo & only 20 minutes to Duncan. This is the Country lifestyle where charm meets convenience. Reach out to view!
Location
Province BC
County Cowichan Valley Regional District
Area Ml Cobble Hill
Zoning R-3
Direction North
Rooms
Other Rooms Storage Shed
Basement Finished, Full, Walk-Out Access, With Windows
Main Level Bedrooms 1
Kitchen 2
Interior
Interior Features Ceiling Fan(s), Closet Organizer, Dining Room, Soaker Tub, Storage
Heating Forced Air, Heat Pump, Natural Gas, Radiant Floor
Cooling Air Conditioning
Flooring Other
Fireplaces Number 1
Fireplaces Type Gas, Living Room
Equipment Electric Garage Door Opener
Fireplace 1
Window Features Blinds,Screens,Skylight(s),Vinyl Frames
Appliance Dishwasher, Dryer, F/S/W/D, Hot Tub, Microwave, Oven/Range Gas, Range Hood, Refrigerator, Washer
Laundry In House
Exterior
Exterior Feature Awning(s), Balcony/Deck, Fencing: Partial, Garden, Lighting, Sprinkler System
Garage Spaces 2.0
Utilities Available Cable To Lot, Compost, Electricity To Lot, Garbage, Natural Gas To Lot, Phone Available, Recycling, Underground Utilities
View Y/N 1
View Other
Roof Type Asphalt Shingle
Handicap Access Ground Level Main Floor
Total Parking Spaces 8
Building
Lot Description Corner, Easy Access, Level, Quiet Area, Rural Setting
Building Description Cement Fibre,Concrete,Insulation All,Shingle-Other, Main Level Entry with Lower Level(s)
Faces North
Foundation Poured Concrete
Sewer Holding Tank, Perc Test on File, Septic System
Water Well: Drilled
Structure Type Cement Fibre,Concrete,Insulation All,Shingle-Other
Others
Tax ID 002-397-757
Ownership Freehold
Pets Allowed Aquariums, Birds, Caged Mammals, Cats, Dogs
Read Less
Want to know what your home might be worth? Contact us for a FREE valuation!

Our team is ready to help you sell your home for the highest possible price ASAP
Bought with Royal LePage Coast Capital - Chatterton

