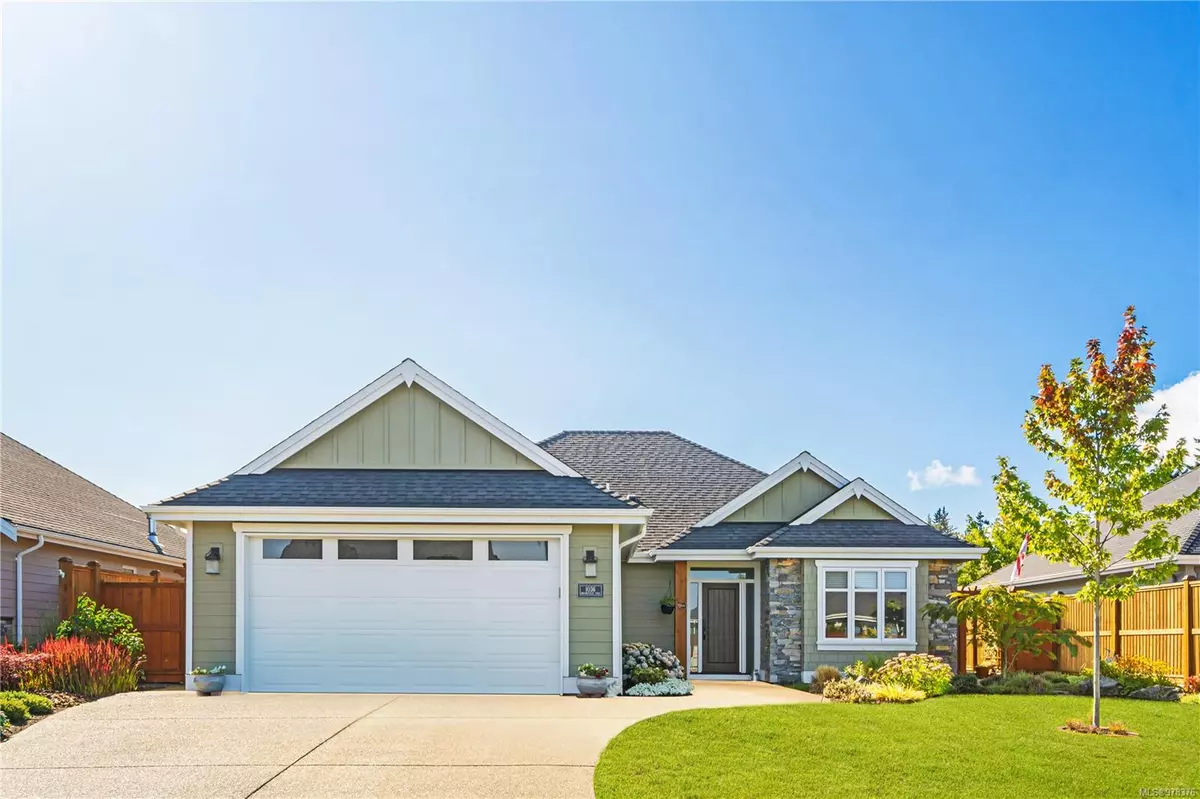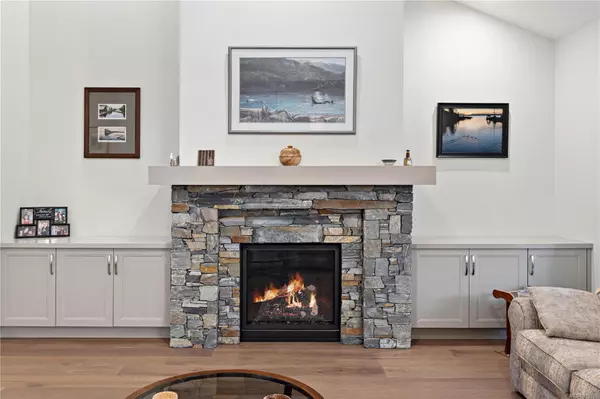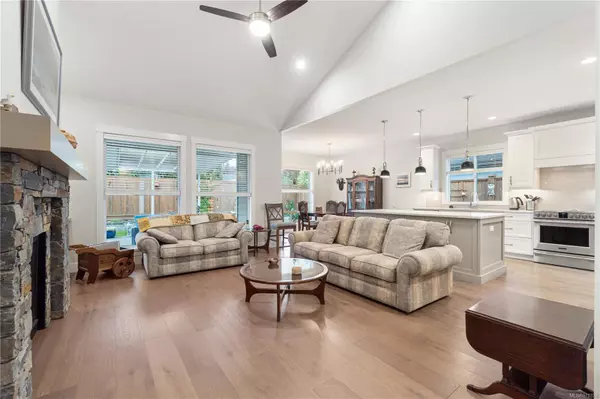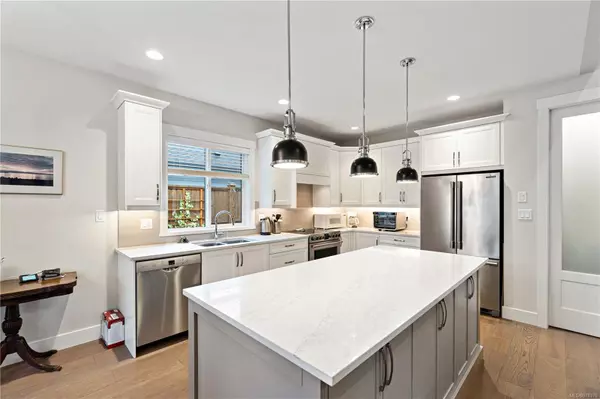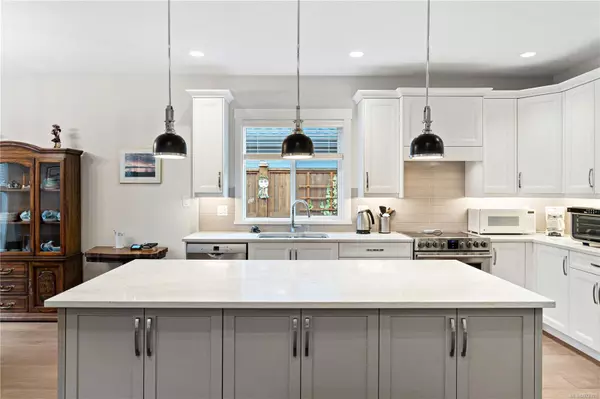$1,160,000
$1,199,900
3.3%For more information regarding the value of a property, please contact us for a free consultation.
1036 Brookfield Cres Parksville, BC V9P 0E3
3 Beds
2 Baths
1,657 SqFt
Key Details
Sold Price $1,160,000
Property Type Single Family Home
Sub Type Single Family Detached
Listing Status Sold
Purchase Type For Sale
Square Footage 1,657 sqft
Price per Sqft $700
MLS Listing ID 978376
Sold Date 01/15/25
Style Rancher
Bedrooms 3
Rental Info Unrestricted
Year Built 2019
Annual Tax Amount $4,377
Tax Year 2023
Lot Size 6,534 Sqft
Acres 0.15
Property Description
Experience elevated living in this exquisite home, nestled within the coveted Mountain View Estates. Just moments from Morningstar Golf, this residence offers the perfect blend of luxury and tranquility. Step inside to expansive vaulted ceilings, and 8-foot doors, where hardwood floors and a natural gas fireplace create an ambiance of warmth and sophistication. Sunlight pours through large windows and skylights, illuminating every corner of this bright, airy space. The gourmet kitchen boasts elegant quartz countertops, a spacious walk-in pantry, and ample cabinetry with pull-outs. Savor outdoor living on the custom covered patio, offering a perfect space for relaxation in any weather. Retreat to the master suite, with a 10-foot tray ceiling, walk-in closet, and a spa-like ensuite with a soaker tub, seamless glass shower, heated tiles, and dual vanities. Extras incl a high-eff gas furnace, HRV system, on-demand hot water, and a double garage wired for an EV charger.
Location
Province BC
County Nanaimo Regional District
Area Pq French Creek
Zoning RS1.2
Direction North
Rooms
Other Rooms Storage Shed
Basement Crawl Space
Main Level Bedrooms 3
Kitchen 1
Interior
Interior Features Vaulted Ceiling(s)
Heating Forced Air, Natural Gas
Cooling None
Flooring Hardwood, Tile
Fireplaces Number 1
Fireplaces Type Gas
Fireplace 1
Appliance Dishwasher, F/S/W/D
Laundry In House
Exterior
Exterior Feature Balcony/Patio, Fencing: Full, Garden
Garage Spaces 2.0
Roof Type Asphalt Shingle
Handicap Access Ground Level Main Floor
Total Parking Spaces 2
Building
Lot Description Central Location, Landscaped, Near Golf Course, Recreation Nearby, Shopping Nearby, Southern Exposure
Building Description Cement Fibre,Frame Wood, Rancher
Faces North
Foundation Poured Concrete
Sewer Sewer Connected
Water Regional/Improvement District
Architectural Style West Coast
Structure Type Cement Fibre,Frame Wood
Others
Tax ID 030-819-547
Ownership Freehold
Pets Allowed Aquariums, Birds, Caged Mammals, Cats, Dogs
Read Less
Want to know what your home might be worth? Contact us for a FREE valuation!

Our team is ready to help you sell your home for the highest possible price ASAP
Bought with Royal LePage Parksville-Qualicum Beach Realty (PK)

