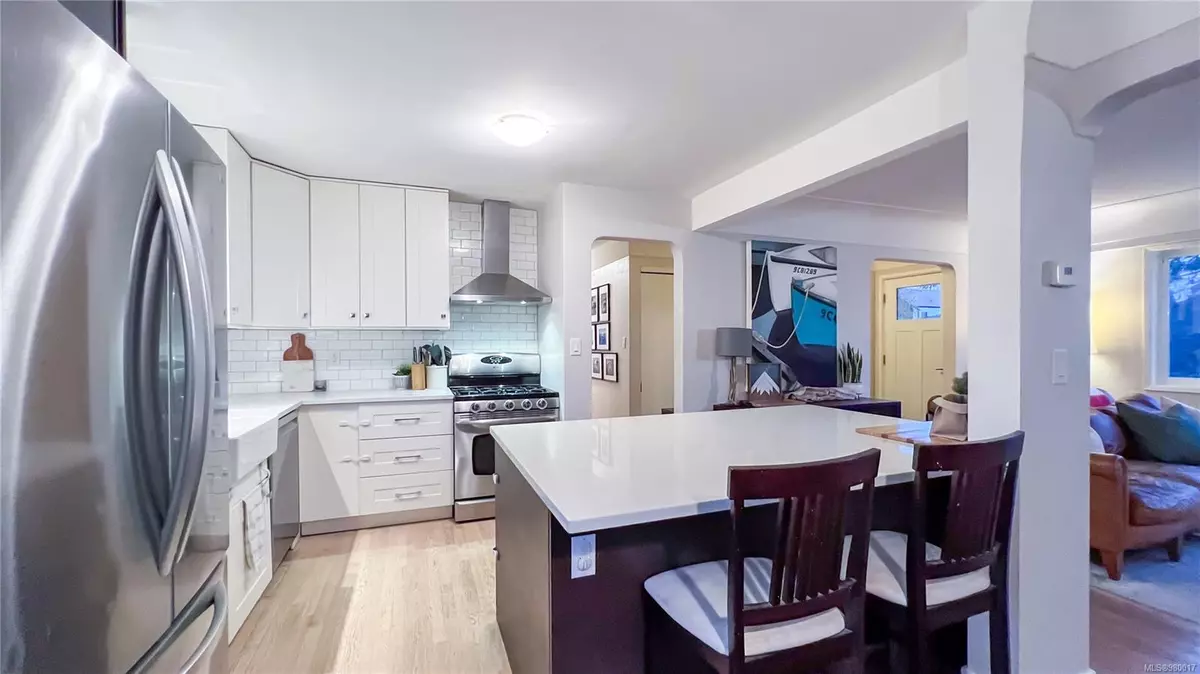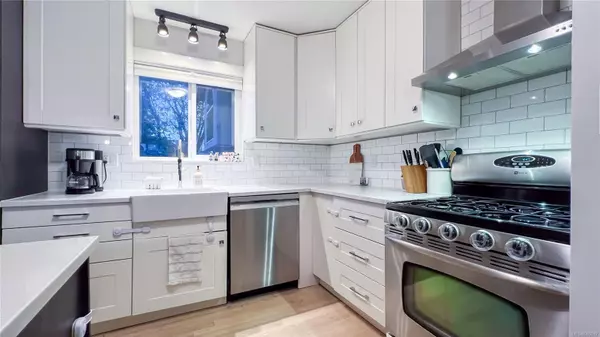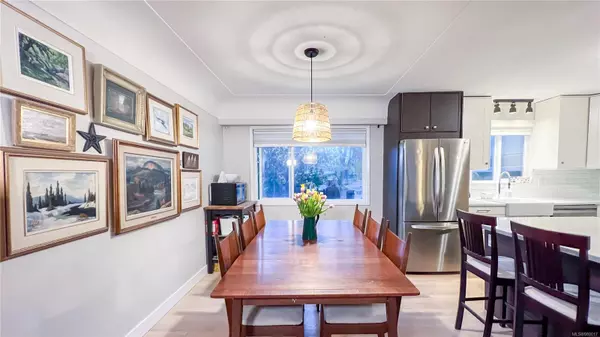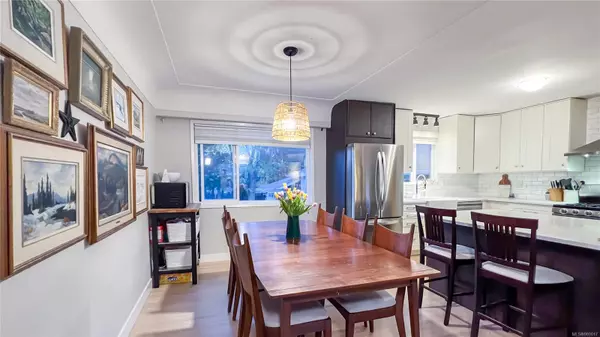$994,000
$989,900
0.4%For more information regarding the value of a property, please contact us for a free consultation.
1143 Greenwood Ave #A Esquimalt, BC V9A 5L9
4 Beds
2 Baths
1,812 SqFt
Key Details
Sold Price $994,000
Property Type Multi-Family
Sub Type Half Duplex
Listing Status Sold
Purchase Type For Sale
Square Footage 1,812 sqft
Price per Sqft $548
MLS Listing ID 980017
Sold Date 01/17/25
Style Duplex Front/Back
Bedrooms 4
Rental Info Unrestricted
Year Built 1956
Annual Tax Amount $4,328
Tax Year 2023
Lot Size 1,742 Sqft
Acres 0.04
Property Sub-Type Half Duplex
Property Description
Unbeatable location that only the locals know! Have you heard of Saxe Point Park or Macauley Park? These hidden gems are among Victoria's most beautiful oceanside parks and are just a 2-minute walk from this freshly updated duplex. A newly updated kitchen with quartz countertop and a GIANT ISLAND to boost. Not to mention the gas stove, soft close cabinets, modern tiled bathroom, refinished oak hardwood flooring stained in Satin white throughout the main floor with updated plumbing and electrical. The list of updates just keeps going! Of course, we cannot forget the spacious secondary living in-law suite with their own entrance, this home is perfect for families, or anyone seeking a vibrant, walkable lifestyle close to the ocean and the heart of Victoria. You'll also benefit from a direct express bus to UVic and spacious bike lanes leading into downtown. View our 3D tour and book your appointment today!
Location
Province BC
County Capital Regional District
Area Es Saxe Point
Zoning DUPLEX
Direction North
Rooms
Basement Finished, Walk-Out Access, With Windows
Main Level Bedrooms 3
Kitchen 2
Interior
Interior Features Dining/Living Combo, Eating Area
Heating Baseboard, Forced Air, Natural Gas
Cooling None
Flooring Linoleum, Wood
Fireplaces Number 2
Fireplaces Type Gas, Living Room
Fireplace 1
Window Features Screens
Laundry In House
Exterior
Exterior Feature Balcony/Patio
Garage Spaces 1.0
Amenities Available Common Area, Private Drive/Road
Roof Type Asphalt Shingle
Total Parking Spaces 2
Building
Lot Description Irregular Lot, Serviced
Building Description Stucco, Duplex Front/Back
Faces North
Story 2
Foundation Poured Concrete
Sewer Sewer To Lot
Water Municipal
Structure Type Stucco
Others
Tax ID 023-869-658
Ownership Freehold/Strata
Pets Allowed Cats, Dogs
Read Less
Want to know what your home might be worth? Contact us for a FREE valuation!

Our team is ready to help you sell your home for the highest possible price ASAP
Bought with Newport Realty Ltd.





