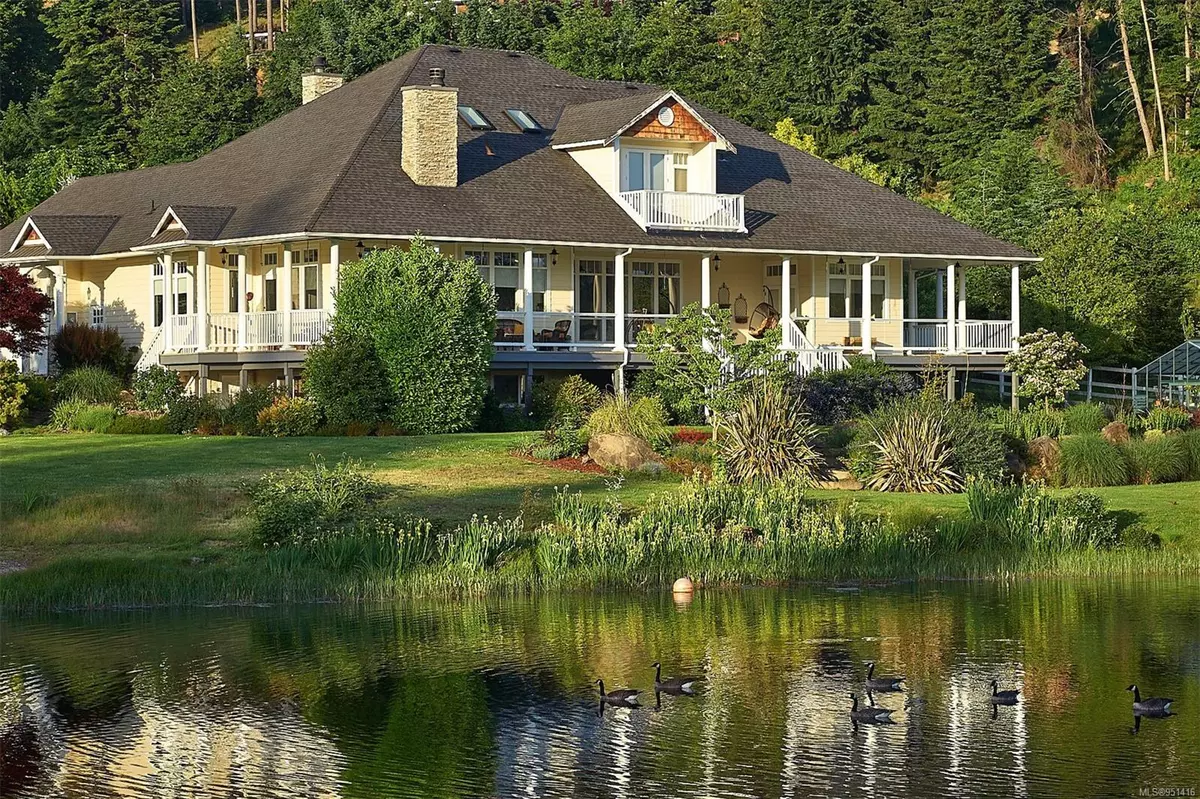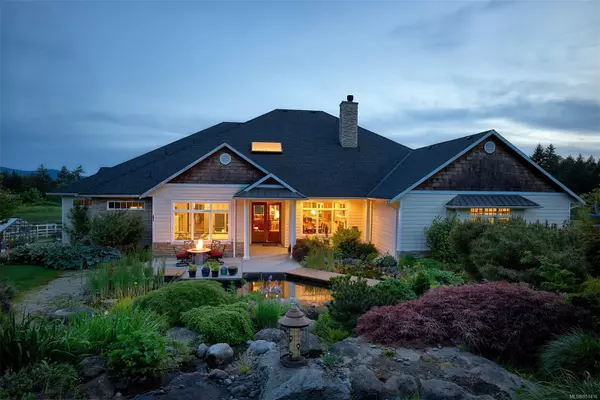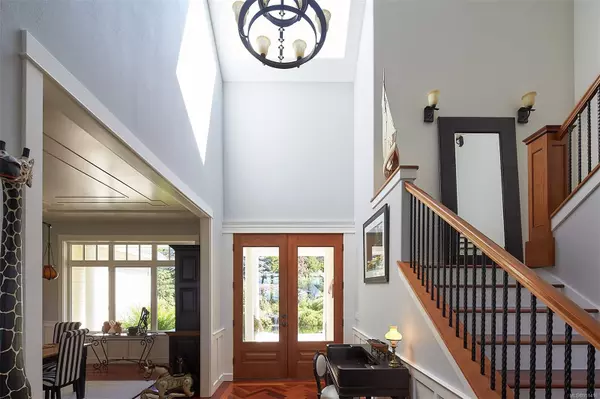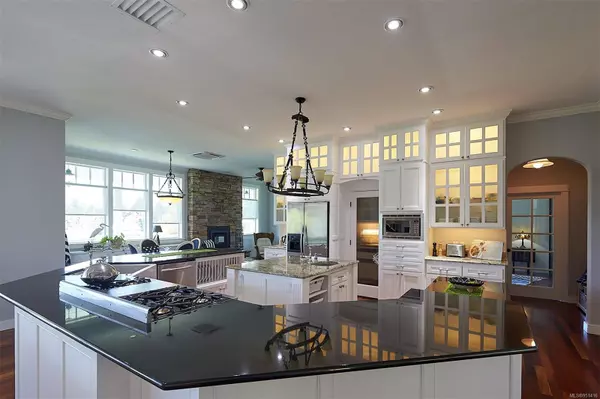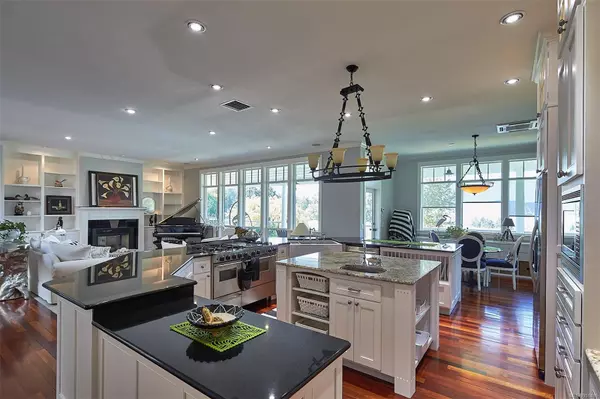$3,315,000
$3,595,000
7.8%For more information regarding the value of a property, please contact us for a free consultation.
197 Pringle Farm Rd Salt Spring, BC V8K 2Y2
3 Beds
3 Baths
4,284 SqFt
Key Details
Sold Price $3,315,000
Property Type Single Family Home
Sub Type Single Family Detached
Listing Status Sold
Purchase Type For Sale
Square Footage 4,284 sqft
Price per Sqft $773
MLS Listing ID 951416
Sold Date 01/23/25
Style Main Level Entry with Lower/Upper Lvl(s)
Bedrooms 3
Rental Info Unrestricted
Year Built 2007
Annual Tax Amount $12,625
Tax Year 2023
Lot Size 10.000 Acres
Acres 10.0
Property Description
An elegant 10 acre ocean view estate, this sun drenched west side property is beautifully developed with an extensive array of lifestyle appointments so well suited to a modern Island lifestyle. The gracious plantation home combines strong architectural scale with a calming cozy atmosphere throughout its finely finished, and feature packed, open floor plan. The abundant grounds are park like with spectacular gardens, lush level lawns, weeping willows, bespoke greenhouse, grazing and growing fields and a sensational lake-sized pond overlooking the ocean. In a private part of the property, a custom guest house is fitted for the comfort of family & friends. A county estate in tune with the times - stylish, sophisticated and self sufficient!
Location
Province BC
County Capital Regional District
Area Gi Salt Spring
Direction West
Rooms
Other Rooms Greenhouse, Guest Accommodations
Basement Unfinished, Walk-Out Access
Main Level Bedrooms 3
Kitchen 1
Interior
Interior Features Breakfast Nook, Dining Room, Vaulted Ceiling(s)
Heating Electric, Propane, Radiant Floor, Other
Cooling Air Conditioning
Flooring Wood
Fireplaces Number 5
Fireplaces Type Family Room, Gas, Living Room, Primary Bedroom
Fireplace 1
Window Features Blinds
Laundry In House
Exterior
Exterior Feature Balcony/Patio, Fencing: Partial, Sprinkler System
Garage Spaces 2.0
Roof Type Fibreglass Shingle
Handicap Access Ground Level Main Floor, Primary Bedroom on Main
Total Parking Spaces 6
Building
Lot Description Irregular Lot
Building Description Cement Fibre,Frame Wood,Stone, Main Level Entry with Lower/Upper Lvl(s)
Faces West
Foundation Poured Concrete
Sewer Septic System
Water Municipal
Structure Type Cement Fibre,Frame Wood,Stone
Others
Tax ID 025-251-104
Ownership Freehold
Pets Allowed Aquariums, Birds, Caged Mammals, Cats, Dogs
Read Less
Want to know what your home might be worth? Contact us for a FREE valuation!

Our team is ready to help you sell your home for the highest possible price ASAP
Bought with Stonehaus Realty Corp.

