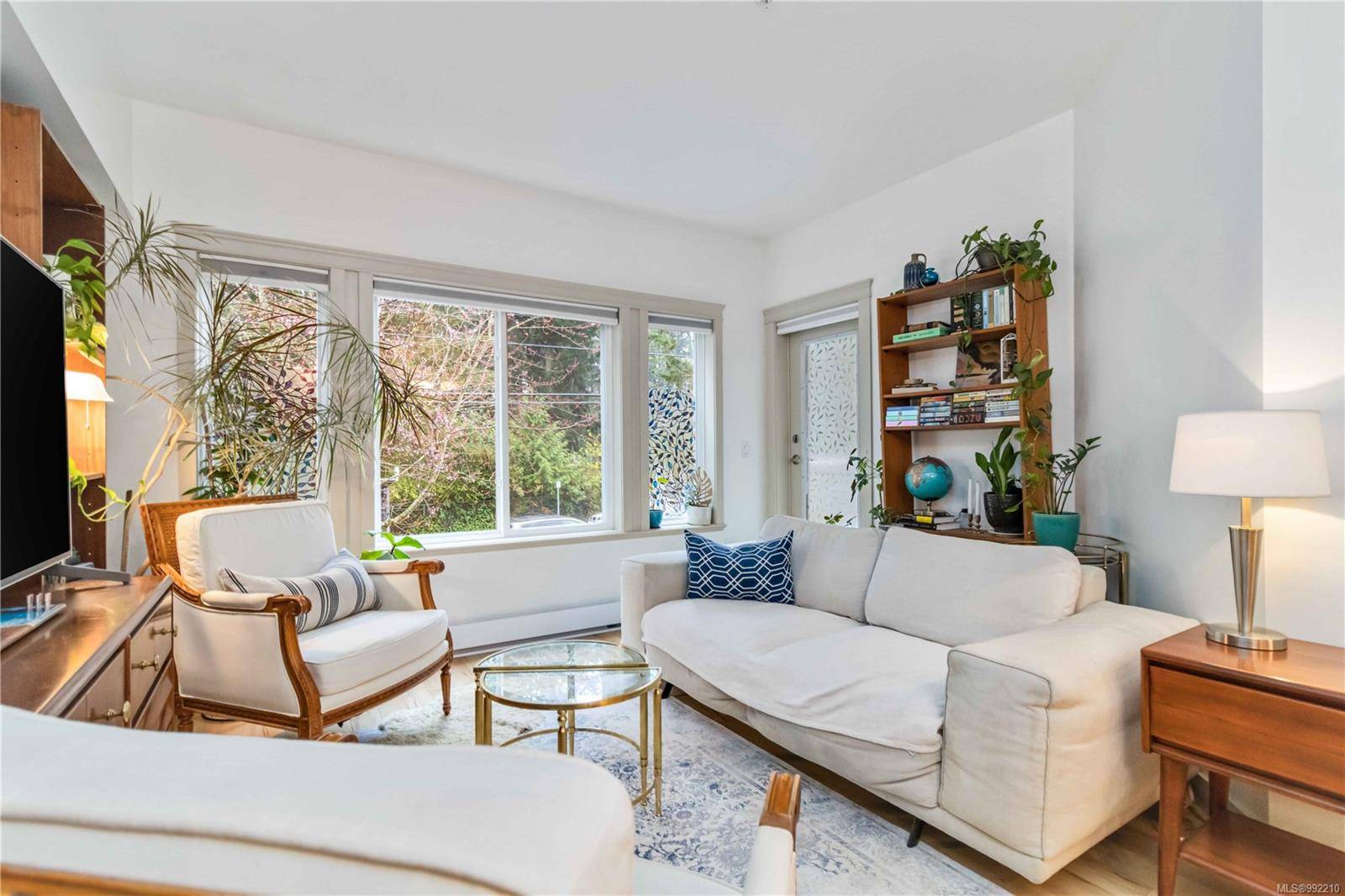$515,000
$525,000
1.9%For more information regarding the value of a property, please contact us for a free consultation.
360 Goldstream Ave #203 Colwood, BC V9B 2W3
2 Beds
2 Baths
896 SqFt
Key Details
Sold Price $515,000
Property Type Condo
Sub Type Condo Apartment
Listing Status Sold
Purchase Type For Sale
Square Footage 896 sqft
Price per Sqft $574
Subdivision Parkwood Manor
MLS Listing ID 992210
Sold Date 06/26/25
Style Condo
Bedrooms 2
HOA Fees $425/mo
Rental Info Unrestricted
Year Built 2006
Annual Tax Amount $2,410
Tax Year 2024
Lot Size 871 Sqft
Acres 0.02
Property Sub-Type Condo Apartment
Property Description
Step into modern comfort with this beautifully updated 2-bed/2-bath condo, featuring an open-concept layout & soaring 9' ceilings. Impeccably maintained, it boasts numerous upgrades, including high-end kitchen appliances, fresh paint, updated trim, modern light fixtures, a sleek backsplash, upgraded bath countertops & more. Flooded with natural light, the living area features large south-facing windows & an oversized balcony overlooking Royal Colwood Golf Course. The spacious primary suite includes great closet space & a spa-like ensuite with heated floors & a double vanity. Additional features include in-suite laundry, secure underground parking, separate storage locker, an exercise/meeting room, bike storage & a rooftop patio. This pet-friendly building has no age restrictions and allows rentals. Prime location—steps from transit, shopping, dining, and Juan de Fuca Rec Centre, with quick access to Westshore amenities & downtown Victoria. A must-see home in a well-managed strata!
Location
Province BC
County Capital Regional District
Area Co Colwood Corners
Direction South
Rooms
Basement None
Main Level Bedrooms 2
Kitchen 1
Interior
Interior Features Controlled Entry, Dining/Living Combo, Elevator, Storage
Heating Baseboard, Electric, Radiant Floor
Cooling None
Flooring Laminate, Tile
Window Features Blinds,Insulated Windows
Appliance Dishwasher, F/S/W/D, Microwave
Laundry In Unit
Exterior
Exterior Feature Balcony/Patio
Parking Features Attached, Underground
Utilities Available Garbage, Recycling
Amenities Available Bike Storage, Common Area, Elevator(s), Fitness Centre, Meeting Room, Roof Deck
View Y/N 1
View Other
Roof Type Fibreglass Shingle
Handicap Access Accessible Entrance, Wheelchair Friendly
Total Parking Spaces 1
Building
Lot Description Level, Near Golf Course, Rectangular Lot, Serviced
Building Description Cement Fibre,Insulation: Ceiling,Insulation: Walls, Condo
Faces South
Story 4
Foundation Poured Concrete
Sewer Sewer To Lot
Water Municipal, To Lot
Structure Type Cement Fibre,Insulation: Ceiling,Insulation: Walls
Others
HOA Fee Include Caretaker,Garbage Removal,Hot Water,Insurance,Maintenance Grounds,Property Management
Tax ID 026-546-612
Ownership Freehold/Strata
Acceptable Financing Purchaser To Finance
Listing Terms Purchaser To Finance
Pets Allowed Aquariums, Birds, Caged Mammals, Cats, Dogs, Number Limit, Size Limit
Read Less
Want to know what your home might be worth? Contact us for a FREE valuation!

Our team is ready to help you sell your home for the highest possible price ASAP
Bought with RE/MAX Camosun





