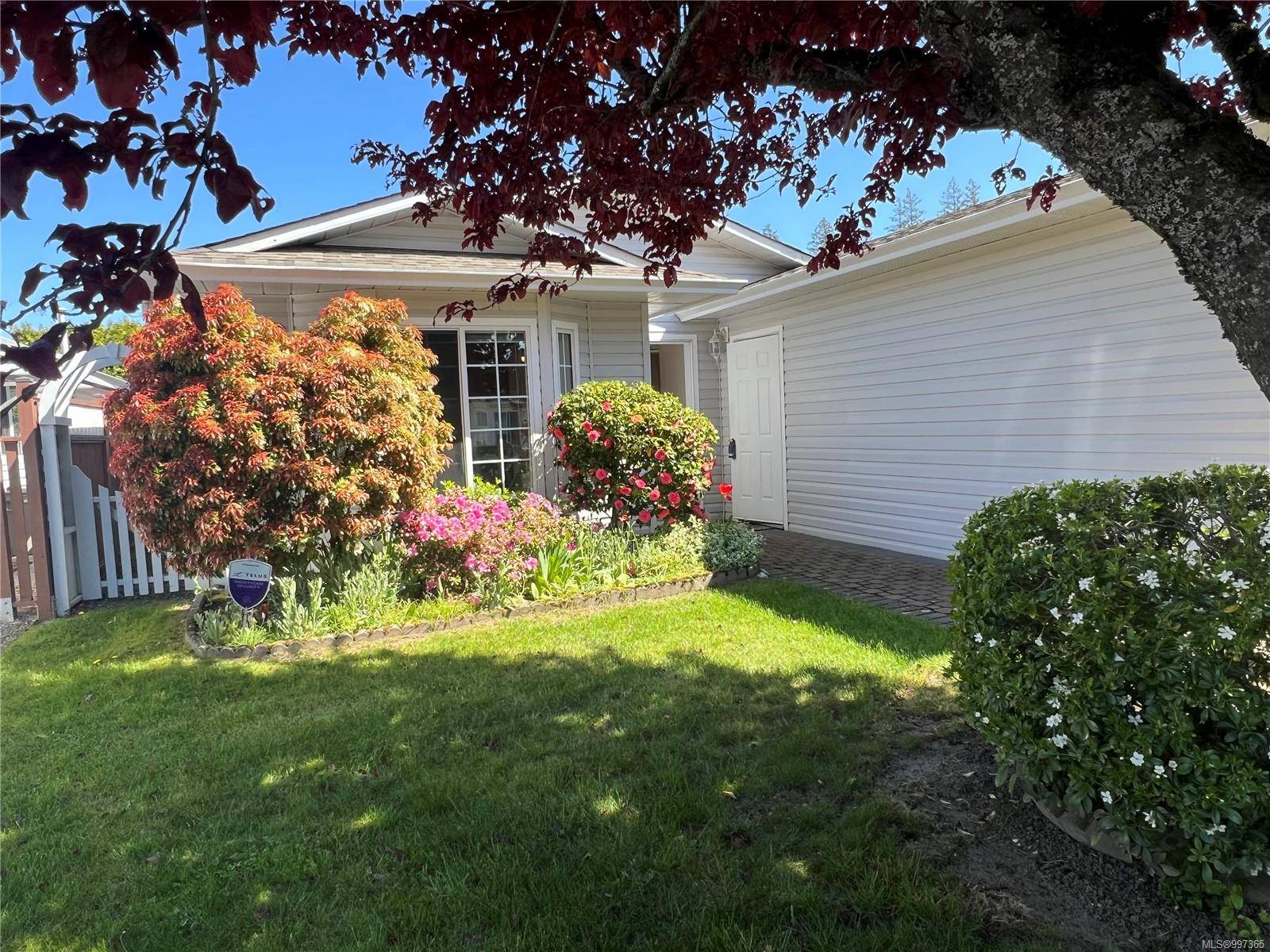$417,500
$434,900
4.0%For more information regarding the value of a property, please contact us for a free consultation.
16 Eagle Lane View Royal, BC V9A 7M2
2 Beds
2 Baths
1,234 SqFt
Key Details
Sold Price $417,500
Property Type Manufactured Home
Sub Type Manufactured Home
Listing Status Sold
Purchase Type For Sale
Square Footage 1,234 sqft
Price per Sqft $338
MLS Listing ID 997365
Sold Date 06/26/25
Style Rancher
Bedrooms 2
HOA Fees $681/mo
Rental Info No Rentals
Year Built 1995
Annual Tax Amount $1,080
Tax Year 2024
Lot Size 4,356 Sqft
Acres 0.1
Property Sub-Type Manufactured Home
Property Description
The most exclusive retirement park in View Royal! This property is in excellent condition. The 2 bedroom 2 bathroom rancher has been completely repainted and has upgraded flooring throughout including oak laminate in the main living areas and carpet in the bedrooms. The primary bedroom can easily contain a king size bed and has a modernized ensuite bathroom with walk-in shower. There is a separate dining room as well as a breakfast nook for those intimate meals. Double French doors lead to a well tended patio and garden area for those that love producing their own flowers. Upgraded appliances include a new dishwasher in 2024. The roof and 2 skylights were replaced in 2020. The complex includes a large clubhouse building which can be rented for family functions including two guest suites. This is a great concept for those that want to downsize but maintain their independence and their own yard and garden.
Location
Province BC
County Capital Regional District
Area Vr Glentana
Direction West
Rooms
Other Rooms Guest Accommodations
Basement Crawl Space
Main Level Bedrooms 2
Kitchen 1
Interior
Interior Features Breakfast Nook, Closet Organizer, Dining Room, French Doors
Heating Electric, Forced Air
Cooling None
Flooring Carpet, Laminate, Linoleum
Fireplaces Number 1
Fireplaces Type Electric
Equipment Central Vacuum
Fireplace 1
Window Features Blinds
Appliance F/S/W/D, Microwave, Range Hood
Laundry In Unit
Exterior
Exterior Feature Fenced, Garden, Security System
Parking Features Attached, Garage
Garage Spaces 1.0
Utilities Available Cable To Lot, Electricity To Lot, Garbage
Amenities Available Clubhouse, Guest Suite
Roof Type Asphalt Shingle
Handicap Access No Step Entrance
Total Parking Spaces 1
Building
Lot Description Adult-Oriented Neighbourhood
Building Description Vinyl Siding, Rancher
Faces West
Story 1
Foundation Poured Concrete
Sewer Sewer Connected
Water Municipal
Architectural Style Contemporary
Additional Building None
Structure Type Vinyl Siding
Others
HOA Fee Include Maintenance Grounds,Property Management,Recycling,Water
Ownership Leasehold/Strata
Pets Allowed Cats, Dogs
Read Less
Want to know what your home might be worth? Contact us for a FREE valuation!

Our team is ready to help you sell your home for the highest possible price ASAP
Bought with RE/MAX Camosun





