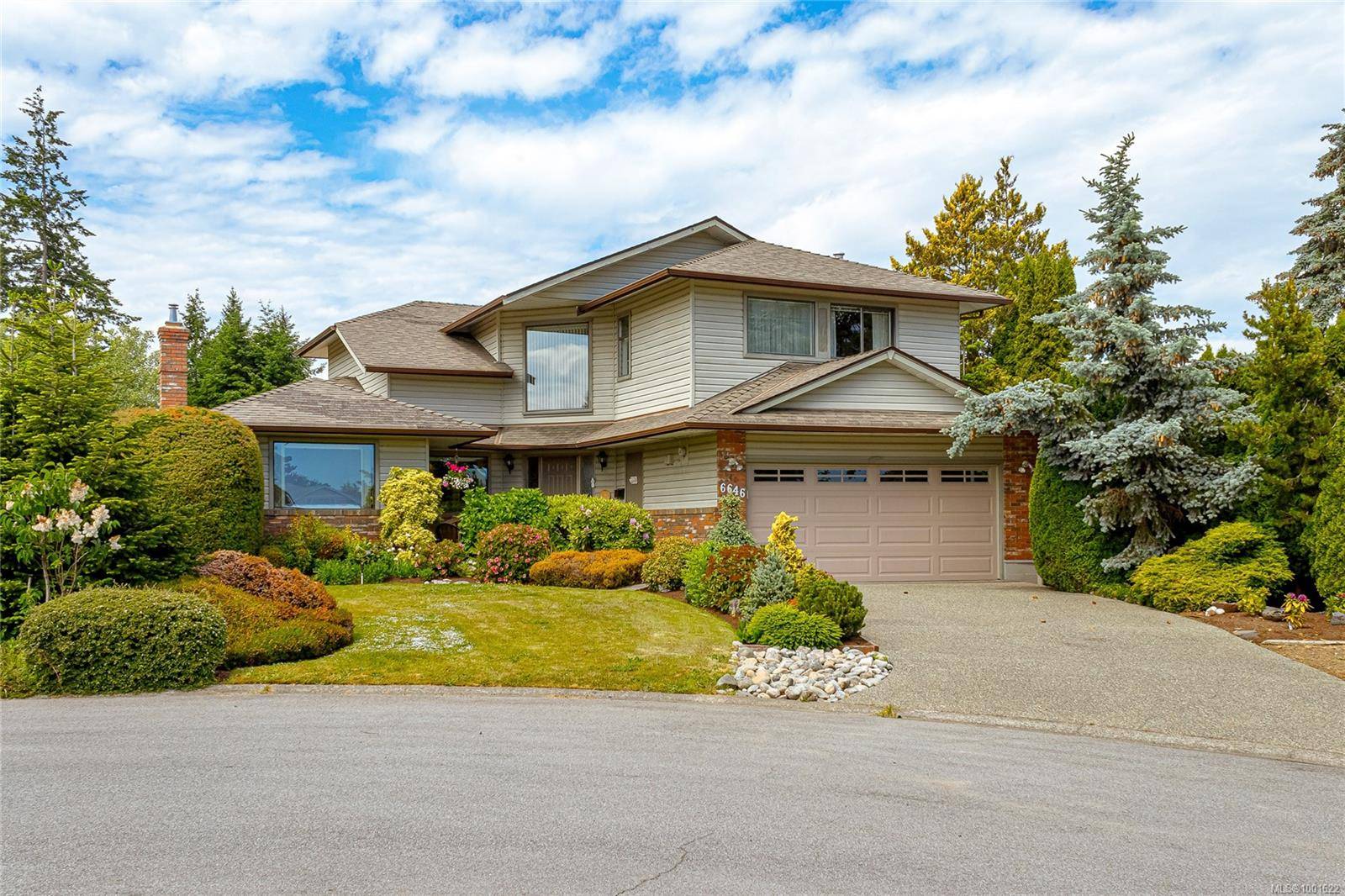$1,210,000
$1,250,000
3.2%For more information regarding the value of a property, please contact us for a free consultation.
6646 Andlorr Pl Central Saanich, BC V8Z 6X6
3 Beds
3 Baths
2,260 SqFt
Key Details
Sold Price $1,210,000
Property Type Single Family Home
Sub Type Single Family Detached
Listing Status Sold
Purchase Type For Sale
Square Footage 2,260 sqft
Price per Sqft $535
MLS Listing ID 1001622
Sold Date 07/10/25
Style Main Level Entry with Upper Level(s)
Bedrooms 3
Rental Info Unrestricted
Year Built 1987
Annual Tax Amount $5,789
Tax Year 2024
Lot Size 8,276 Sqft
Acres 0.19
Lot Dimensions 64 ft wide x 123 ft deep
Property Sub-Type Single Family Detached
Property Description
Stunning Tanner Ridge executive residence located on one of the Peninsula's preferred cul de sac's!! Gorgeous 3 bdrm PLUS den residence with double garage. 2 fireplaces. Dream property, fully landscaped and perfect for entertaining, families and relaxing in the sun on the private deck out back. Very nice water/valley views from large PRIMARY suite. Cute wired garden shed with a small deck would make a fabulous shop or children's playhouse!
This is a rare find, Visit today.
Location
Province BC
County Capital Regional District
Area Cs Tanner
Direction South
Rooms
Other Rooms Storage Shed
Basement Crawl Space
Kitchen 1
Interior
Interior Features Breakfast Nook, Winding Staircase
Heating Baseboard, Electric
Cooling None
Fireplaces Number 2
Fireplaces Type Family Room, Living Room
Fireplace 1
Window Features Blinds,Insulated Windows,Window Coverings
Appliance Dishwasher, F/S/W/D
Laundry In House
Exterior
Exterior Feature Balcony/Deck, Fenced, Garden, Sprinkler System
Parking Features Additional, Attached, Garage Double, Guest
Garage Spaces 2.0
View Y/N 1
View Mountain(s), Valley
Roof Type Asphalt Shingle,Fibreglass Shingle
Handicap Access Ground Level Main Floor, No Step Entrance, Wheelchair Friendly
Total Parking Spaces 4
Building
Lot Description Cul-de-sac, Family-Oriented Neighbourhood, Irrigation Sprinkler(s), Landscaped, Level, Private, Quiet Area, Serviced, Shopping Nearby
Building Description Brick,Insulation: Ceiling,Insulation: Walls,Vinyl Siding, Main Level Entry with Upper Level(s)
Faces South
Foundation Poured Concrete
Sewer Sewer Connected
Water Municipal
Architectural Style West Coast
Additional Building None
Structure Type Brick,Insulation: Ceiling,Insulation: Walls,Vinyl Siding
Others
Restrictions Building Scheme
Tax ID 000-549-827
Ownership Freehold
Acceptable Financing Purchaser To Finance
Listing Terms Purchaser To Finance
Pets Allowed Aquariums, Birds, Caged Mammals, Cats, Dogs
Read Less
Want to know what your home might be worth? Contact us for a FREE valuation!

Our team is ready to help you sell your home for the highest possible price ASAP
Bought with eXp Realty





