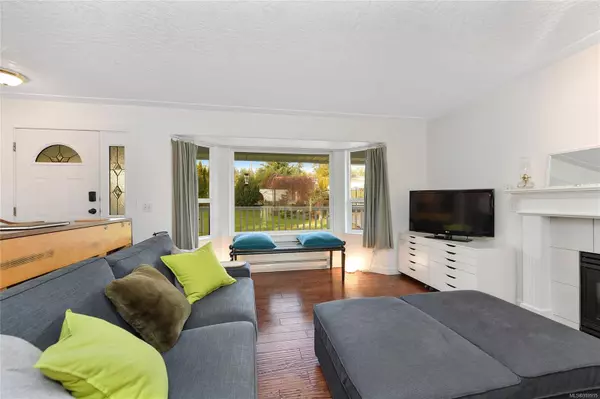$805,000
$829,900
3.0%For more information regarding the value of a property, please contact us for a free consultation.
6921 Larkspur Rd Sooke, BC V9Z 0M8
5 Beds
4 Baths
2,720 SqFt
Key Details
Sold Price $805,000
Property Type Single Family Home
Sub Type Single Family Detached
Listing Status Sold
Purchase Type For Sale
Square Footage 2,720 sqft
Price per Sqft $295
MLS Listing ID 989915
Sold Date 07/31/25
Style Main Level Entry with Lower Level(s)
Bedrooms 5
Rental Info Unrestricted
Year Built 1997
Annual Tax Amount $4,545
Tax Year 2024
Lot Size 9,583 Sqft
Acres 0.22
Property Sub-Type Single Family Detached
Property Description
Lovely family home on a 9500 square foot lot backing on to Charval Park. Offering 3 bedrooms plus studio/den and 2 baths on the main plus 1 bedroom/2 bath suite in the walk-out basement. Open concept main with living, dining and kitchen which offers ample counter space and island with bar seating. Gas fireplace and large picture window in the living room. Updates including wood laminate flooring and door and window casings. Over 2600 square feet of living space on 2 levels.
Location
Province BC
County Capital Regional District
Area Sk Broomhill
Zoning R-2
Direction North
Rooms
Basement Finished, Walk-Out Access, With Windows
Main Level Bedrooms 4
Kitchen 2
Interior
Interior Features Dining/Living Combo
Heating Baseboard, Electric, Propane
Cooling None
Flooring Laminate, Vinyl
Fireplaces Number 1
Fireplaces Type Living Room
Fireplace 1
Window Features Blinds,Insulated Windows,Vinyl Frames
Appliance Dishwasher, Oven/Range Electric, Refrigerator
Laundry In House, In Unit
Exterior
Exterior Feature Balcony/Deck, Fencing: Partial
Parking Features Driveway, On Street
Roof Type Fibreglass Shingle
Handicap Access Ground Level Main Floor, Primary Bedroom on Main
Total Parking Spaces 1
Building
Lot Description Central Location, Family-Oriented Neighbourhood, Landscaped, Rectangular Lot
Building Description Frame Wood,Insulation: Ceiling,Vinyl Siding, Main Level Entry with Lower Level(s)
Faces North
Foundation Poured Concrete
Sewer Sewer Connected
Water Municipal
Structure Type Frame Wood,Insulation: Ceiling,Vinyl Siding
Others
Tax ID 018-464-947
Ownership Freehold
Pets Allowed Aquariums, Birds, Caged Mammals, Cats, Dogs
Read Less
Want to know what your home might be worth? Contact us for a FREE valuation!

Our team is ready to help you sell your home for the highest possible price ASAP
Bought with Pemberton Holmes Ltd - Sidney





