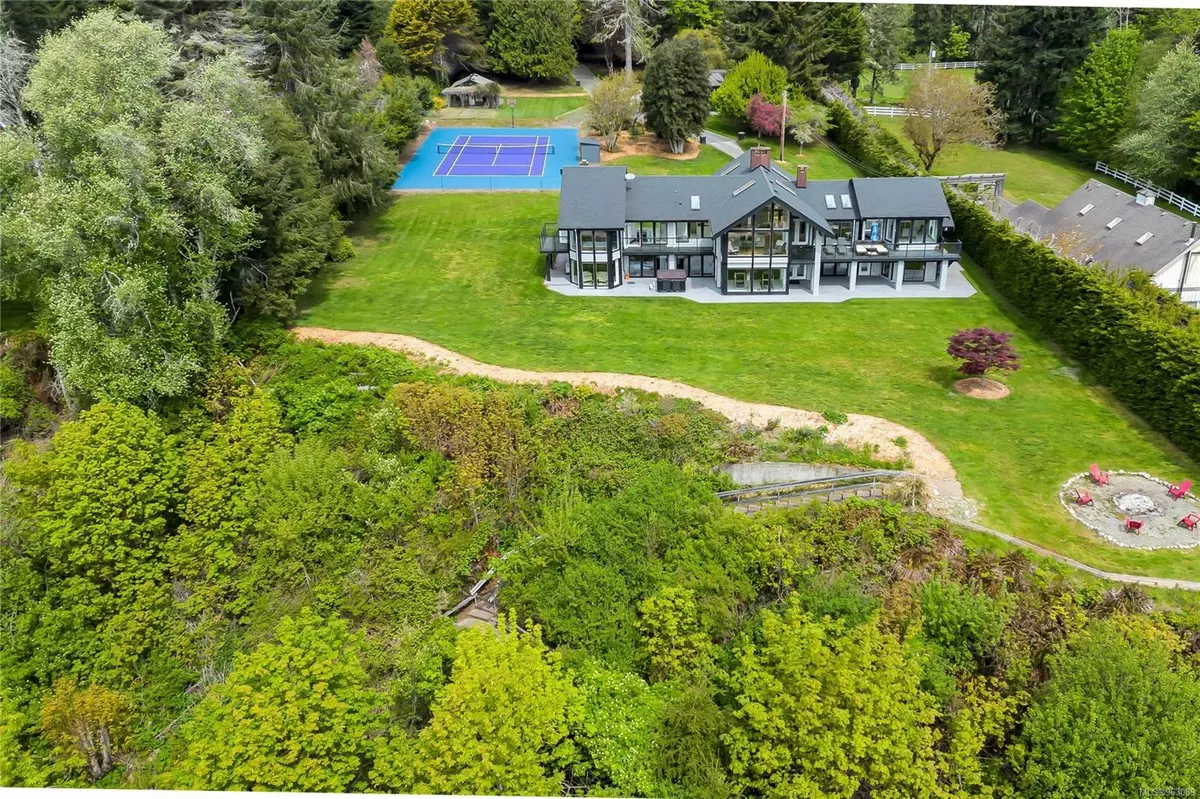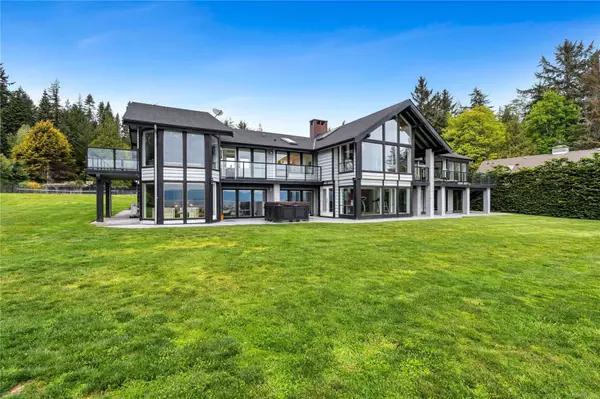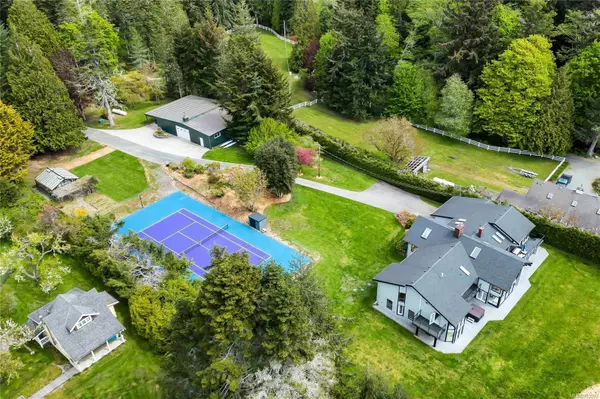
Kirk Walper
Kirk Walper Real Estate with Royal Lepage Parksville-Qualicum Beach Realty
kirk@kirkwalper.com +1(250) 228-42759227 Invermuir Rd Sooke, BC V9Z 1G3
5 Beds
5 Baths
6,031 SqFt
UPDATED:
05/19/2024 06:13 PM
Key Details
Property Type Single Family Home
Sub Type Single Family Detached
Listing Status Active
Purchase Type For Sale
Square Footage 6,031 sqft
Price per Sqft $870
MLS Listing ID 963089
Style Main Level Entry with Upper Level(s)
Bedrooms 5
Rental Info Unrestricted
Year Built 1985
Annual Tax Amount $10,328
Tax Year 2023
Lot Size 4.800 Acres
Acres 4.8
Property Description
Location
Province BC
County Capital Regional District
Area Sk West Coast Rd
Direction South
Rooms
Other Rooms Barn(s), Greenhouse, Guest Accommodations, Storage Shed, Workshop
Basement None
Main Level Bedrooms 3
Kitchen 2
Interior
Interior Features Bar, Breakfast Nook, Cathedral Entry, Ceiling Fan(s), Closet Organizer, Dining Room, Dining/Living Combo, Eating Area, French Doors, Furnished, Jetted Tub, Storage, Swimming Pool, Vaulted Ceiling(s), Workshop
Heating Electric, Heat Pump, Wood
Cooling Air Conditioning, Wall Unit(s)
Fireplaces Number 2
Fireplaces Type Family Room, Living Room, Wood Burning, Wood Stove
Equipment Central Vacuum, Electric Garage Door Opener, Pool Equipment, Propane Tank, Satellite Dish/Receiver, Security System, Sump Pump, Other Improvements
Fireplace Yes
Window Features Aluminum Frames,Skylight(s)
Laundry In House
Exterior
Exterior Feature Balcony, Balcony/Deck, Balcony/Patio, Fenced, Fencing: Full, Garden, Lighting, Low Maintenance Yard, Playground, Security System, Sprinkler System, Tennis Court(s)
Garage Spaces 6.0
Utilities Available Cable To Lot, Electricity To Lot, Garbage, Phone To Lot, Recycling, Underground Utilities
Waterfront Description Ocean
View Y/N Yes
View Mountain(s), Ocean
Roof Type Asphalt Shingle
Handicap Access Primary Bedroom on Main
Total Parking Spaces 20
Building
Lot Description Acreage, Landscaped, Level, Private
Building Description Brick,Frame Wood,Insulation All, Main Level Entry with Upper Level(s)
Faces South
Foundation Poured Concrete, Slab
Sewer Septic System
Water Well: Drilled
Architectural Style Cape Cod, Post & Beam
Additional Building Potential
Structure Type Brick,Frame Wood,Insulation All
Others
Restrictions None
Tax ID 000-477-893
Ownership Freehold
Pets Allowed Aquariums, Birds, Caged Mammals, Cats, Dogs






