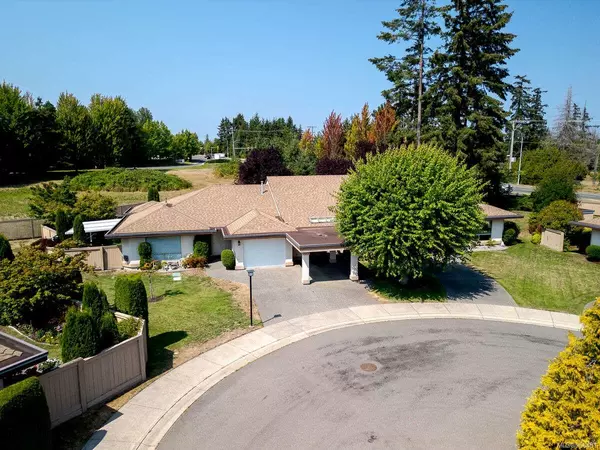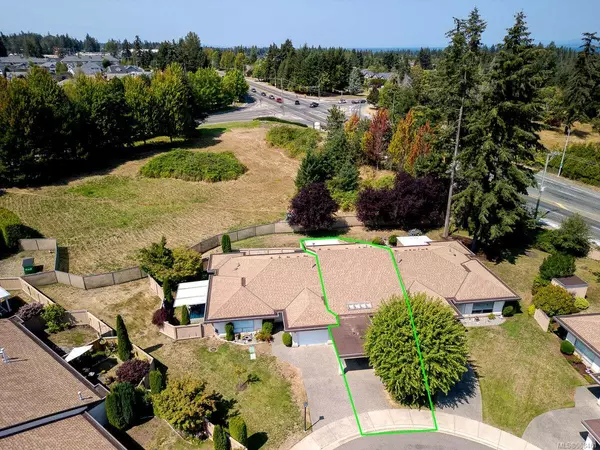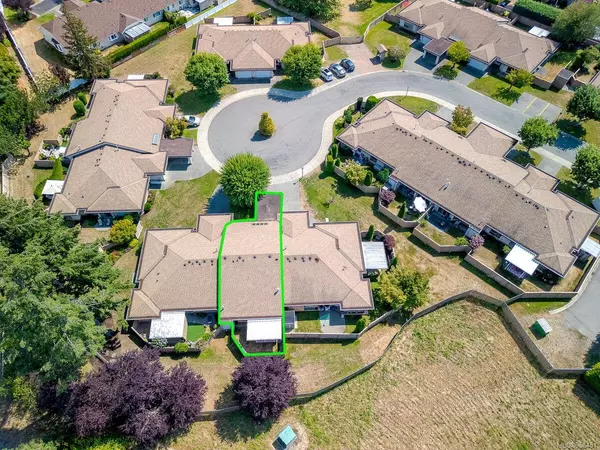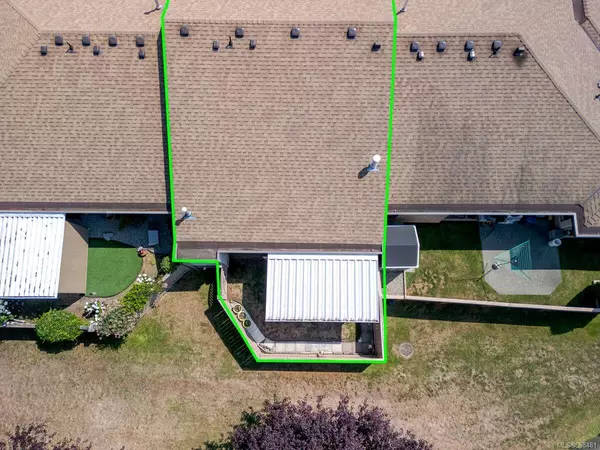
310 Pym St N #20 Parksville, BC V9P 2P4
2 Beds
2 Baths
1,263 SqFt
UPDATED:
11/24/2024 12:10 AM
Key Details
Property Type Townhouse
Sub Type Row/Townhouse
Listing Status Active
Purchase Type For Sale
Square Footage 1,263 sqft
Price per Sqft $441
Subdivision Chelsea Court
MLS Listing ID 968481
Style Condo
Bedrooms 2
HOA Fees $462/mo
Rental Info Some Rentals
Year Built 1993
Annual Tax Amount $2,797
Tax Year 2024
Lot Size 1,306 Sqft
Acres 0.03
Property Description
Many Upgrades Since 2020. Whole House Professionally Painted. Refaced Cabinets In Kitchen And Both Bathrooms. Matching New Laminate Counter Tops And Tile Backsplash In Kitchen And Main Bathroom. Matching High Quality Linoleum Flooring In Kitchen, 2 Bathrooms, Laundry Room And Hallway Closet. A New Upgraded Oversized Sliding Door, To The Back Garden, Was Installed. Also A New Covered Patio With Railings. The House Backs Onto An Open Green Space. There Is Also Just A One Minute Walk Over To The Adjacent Small Park, That Is Provided With A Picnic Table. It Is Situated Very Close To All Local Shopping Areas. It Is A Short Drive To Parksville Trauma Centre, And Just A 30 Minute Drive To Nanaimo Hospital.
Location
Province BC
County Parksville, City Of
Area Pq Parksville
Zoning RS1
Direction South
Rooms
Basement Crawl Space
Main Level Bedrooms 2
Kitchen 1
Interior
Interior Features Breakfast Nook, Ceiling Fan(s), Dining Room, Dining/Living Combo, Eating Area, Soaker Tub
Heating Baseboard, Electric, Hot Water, Natural Gas
Cooling Air Conditioning, Wall Unit(s)
Flooring Cork, Linoleum
Fireplaces Number 1
Fireplaces Type Gas, Living Room
Fireplace Yes
Window Features Blinds,Garden Window(s),Insulated Windows,Screens,Vinyl Frames,Window Coverings
Appliance Dishwasher, Dryer, F/S/W/D, Microwave, Oven/Range Electric, Refrigerator, Washer
Laundry In Unit
Exterior
Exterior Feature Balcony/Patio, Fenced, Fencing: Full, Garden, Low Maintenance Yard
Carport Spaces 2
Utilities Available Cable Available, Cable To Lot, Electricity Available, Electricity To Lot, Garbage, Natural Gas Available, Natural Gas To Lot, Phone Available, Phone To Lot, Recycling
Amenities Available Street Lighting
Waterfront Description Ocean
View Y/N Yes
View Mountain(s)
Roof Type Asphalt Shingle
Handicap Access Ground Level Main Floor, Primary Bedroom on Main
Total Parking Spaces 2
Building
Lot Description Adult-Oriented Neighbourhood, Central Location, Cul-de-sac, Curb & Gutter, Easy Access, Irrigation Sprinkler(s), Landscaped, Level, No Through Road, Private, Quiet Area, Recreation Nearby, Rectangular Lot, Serviced, Shopping Nearby, Sidewalk
Building Description Glass,Stucco,Stucco & Siding, Condo
Faces South
Story 1
Foundation Other
Sewer Sewer Connected
Water Municipal
Additional Building None
Structure Type Glass,Stucco,Stucco & Siding
Others
HOA Fee Include Maintenance Grounds,Maintenance Structure
Restrictions Other
Tax ID 018-340-784
Ownership Freehold/Strata
Pets Allowed Cats, Dogs, Size Limit






