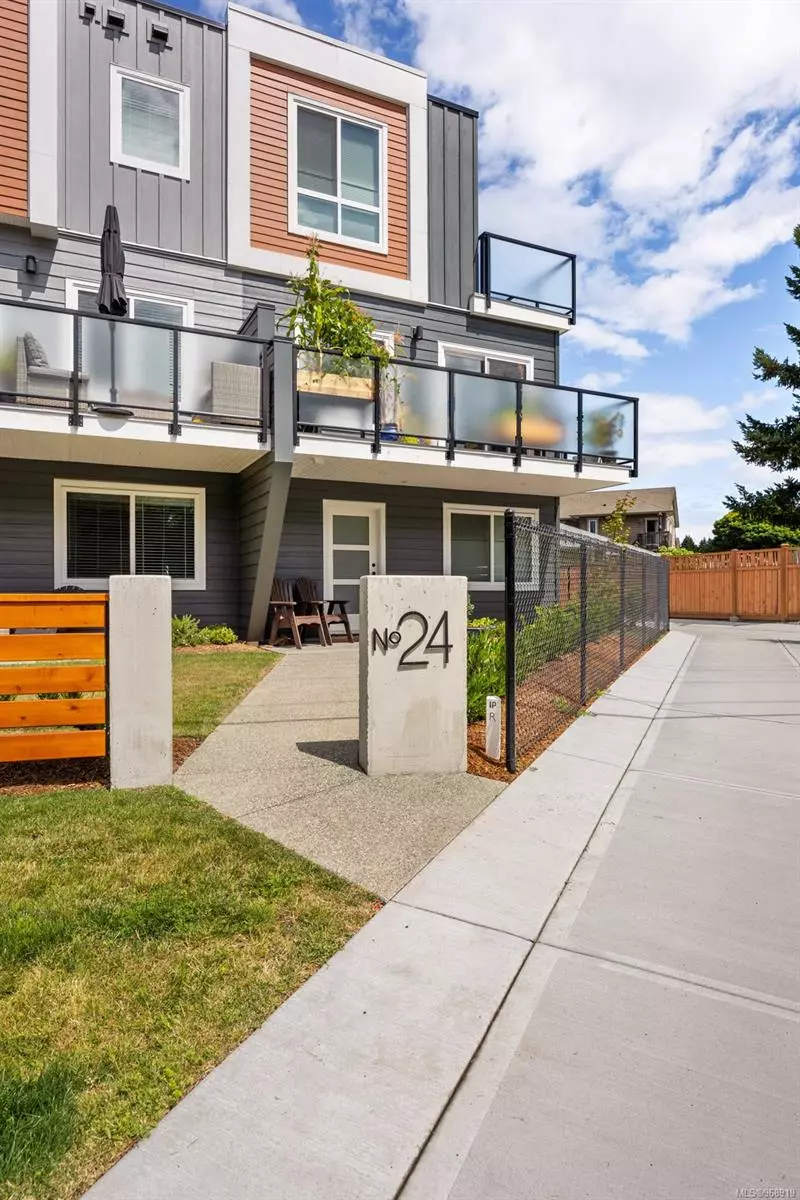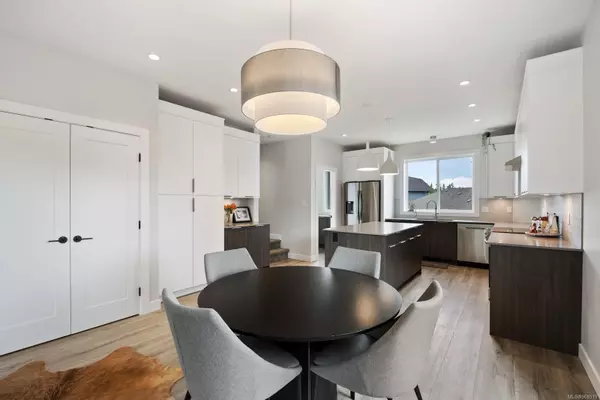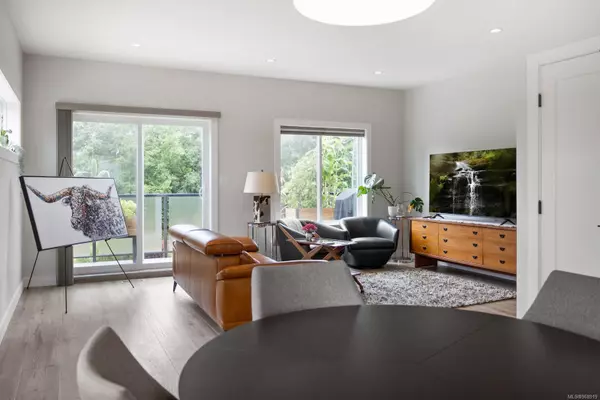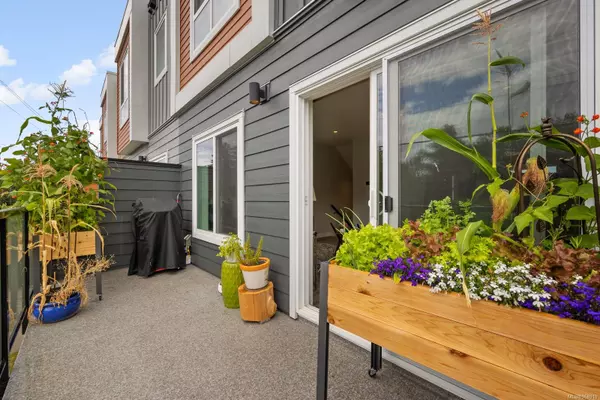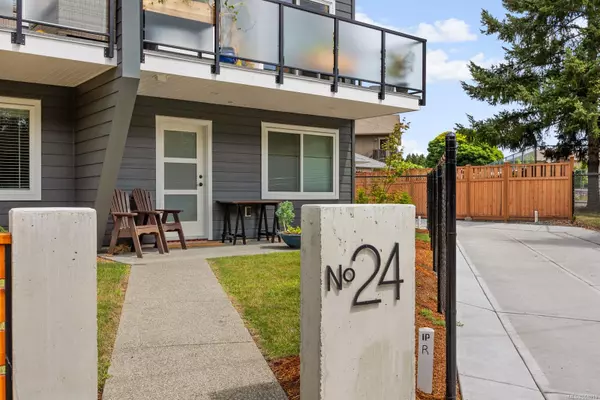
2310 Guthrie Rd #24 Comox, BC V9M 0C6
3 Beds
3 Baths
1,782 SqFt
UPDATED:
12/20/2024 08:25 AM
Key Details
Property Type Townhouse
Sub Type Row/Townhouse
Listing Status Active
Purchase Type For Sale
Square Footage 1,782 sqft
Price per Sqft $401
Subdivision Urban Corner
MLS Listing ID 968919
Style Ground Level Entry With Main Up
Bedrooms 3
HOA Fees $258/mo
Rental Info Unrestricted
Year Built 2022
Annual Tax Amount $3,300
Tax Year 2024
Property Description
Location
Province BC
County Comox Valley Regional District
Area Cv Comox (Town Of)
Zoning CD27
Direction Northeast
Rooms
Basement Walk-Out Access
Kitchen 1
Interior
Interior Features Closet Organizer, Dining/Living Combo, Storage
Heating Forced Air, Natural Gas
Cooling Air Conditioning
Flooring Mixed
Equipment Electric Garage Door Opener
Window Features Vinyl Frames
Appliance Dishwasher, Dryer, Oven/Range Electric, Refrigerator, Washer
Laundry In House
Exterior
Exterior Feature Balcony, Fencing: Partial, Lighting
Garage Spaces 1.0
Utilities Available Cable To Lot, Electricity To Lot, Garbage, Natural Gas To Lot, Phone Available, Recycling, Underground Utilities
Amenities Available Common Area
Roof Type Asphalt Torch On
Total Parking Spaces 18
Building
Lot Description Central Location, Corner, Easy Access, Family-Oriented Neighbourhood, Landscaped, Level, Marina Nearby, Near Golf Course, Recreation Nearby, Serviced, Shopping Nearby, Sidewalk
Building Description Cement Fibre,Insulation All, Ground Level Entry With Main Up
Faces Northeast
Story 3
Foundation Poured Concrete
Sewer Sewer Connected
Water Municipal
Architectural Style Contemporary
Additional Building None
Structure Type Cement Fibre,Insulation All
Others
HOA Fee Include Garbage Removal,Maintenance Grounds,Property Management,Recycling,Sewer,Water
Tax ID 031-725-619
Ownership Freehold/Strata
Acceptable Financing Must Be Paid Off
Listing Terms Must Be Paid Off
Pets Allowed Aquariums, Birds, Caged Mammals, Cats, Dogs, Number Limit


