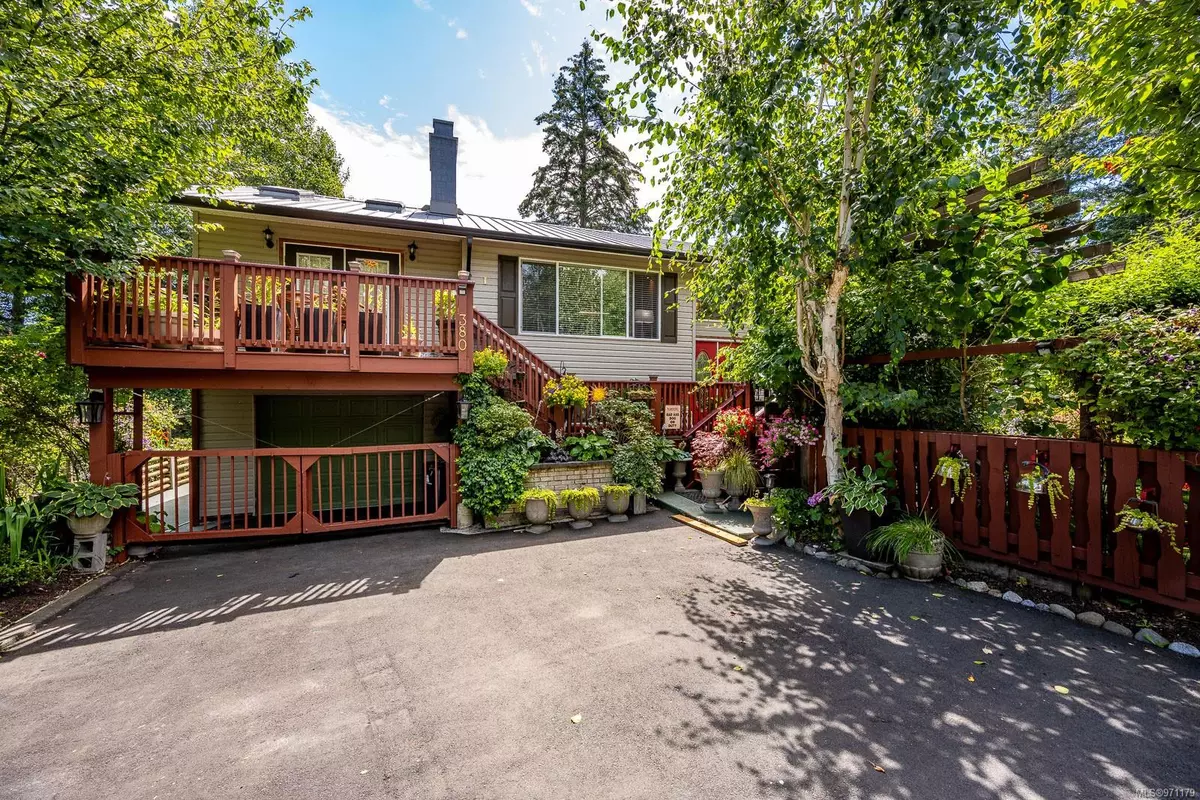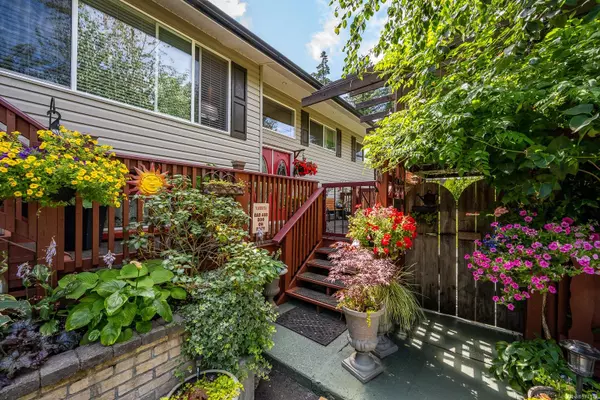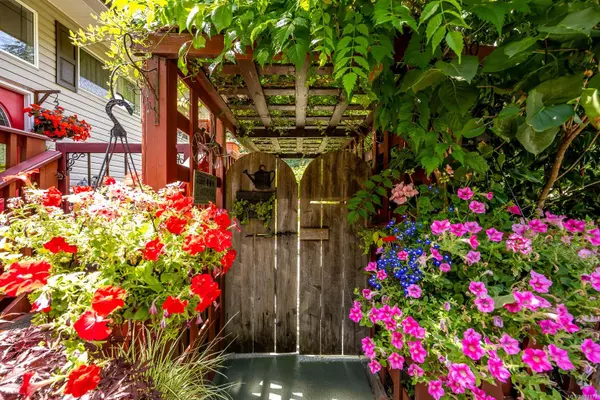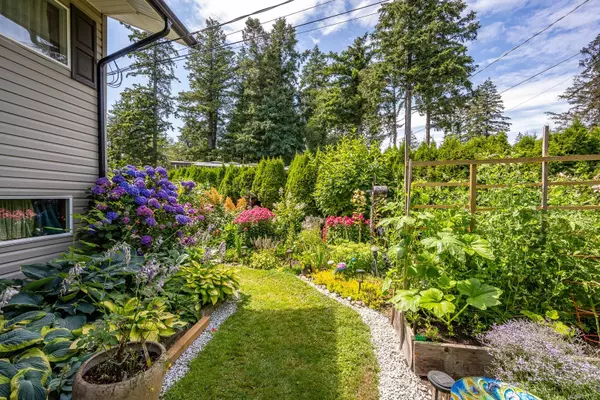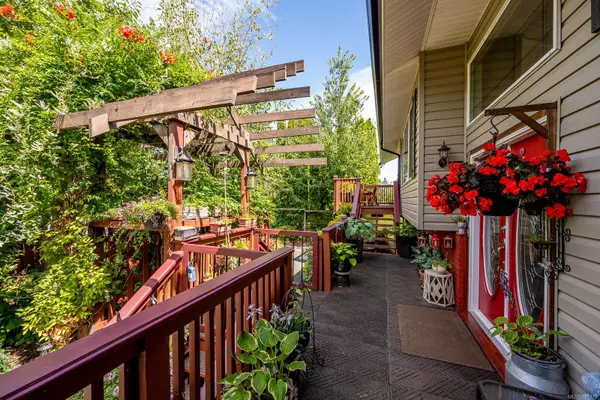
380 Sable Pl Comox, BC V9M 2E1
4 Beds
3 Baths
2,610 SqFt
UPDATED:
11/23/2024 08:25 AM
Key Details
Property Type Single Family Home
Sub Type Single Family Detached
Listing Status Active
Purchase Type For Sale
Square Footage 2,610 sqft
Price per Sqft $478
MLS Listing ID 971179
Style Split Entry
Bedrooms 4
Rental Info Unrestricted
Year Built 1974
Annual Tax Amount $5,027
Tax Year 2024
Lot Size 0.260 Acres
Acres 0.26
Property Description
Location
Province BC
County Comox, Town Of
Area Cv Comox (Town Of)
Zoning R1
Direction North
Rooms
Other Rooms Storage Shed, Workshop
Basement Full
Main Level Bedrooms 3
Kitchen 1
Interior
Interior Features Bar, Workshop
Heating Baseboard, Forced Air, Heat Pump
Cooling Central Air
Flooring Laminate
Fireplaces Number 4
Fireplaces Type Electric, Gas
Fireplace Yes
Appliance Dishwasher, F/S/W/D, Oven/Range Gas
Laundry In House
Exterior
Exterior Feature Balcony/Patio, Fencing: Full, Garden, Outdoor Kitchen, See Remarks
Garage Spaces 1.0
Utilities Available Cable To Lot, Electricity To Lot, Natural Gas To Lot
View Y/N Yes
View Mountain(s)
Roof Type Metal
Total Parking Spaces 3
Building
Lot Description Central Location, Cul-de-sac, Family-Oriented Neighbourhood, Landscaped, Marina Nearby, Near Golf Course, Private, Recreation Nearby
Building Description Frame Wood,Vinyl Siding, Split Entry
Faces North
Foundation Poured Concrete
Sewer Sewer Connected
Water Municipal
Structure Type Frame Wood,Vinyl Siding
Others
Restrictions None
Tax ID 000-231-983
Ownership Freehold
Acceptable Financing None
Listing Terms None
Pets Allowed Aquariums, Birds, Caged Mammals, Cats, Dogs


