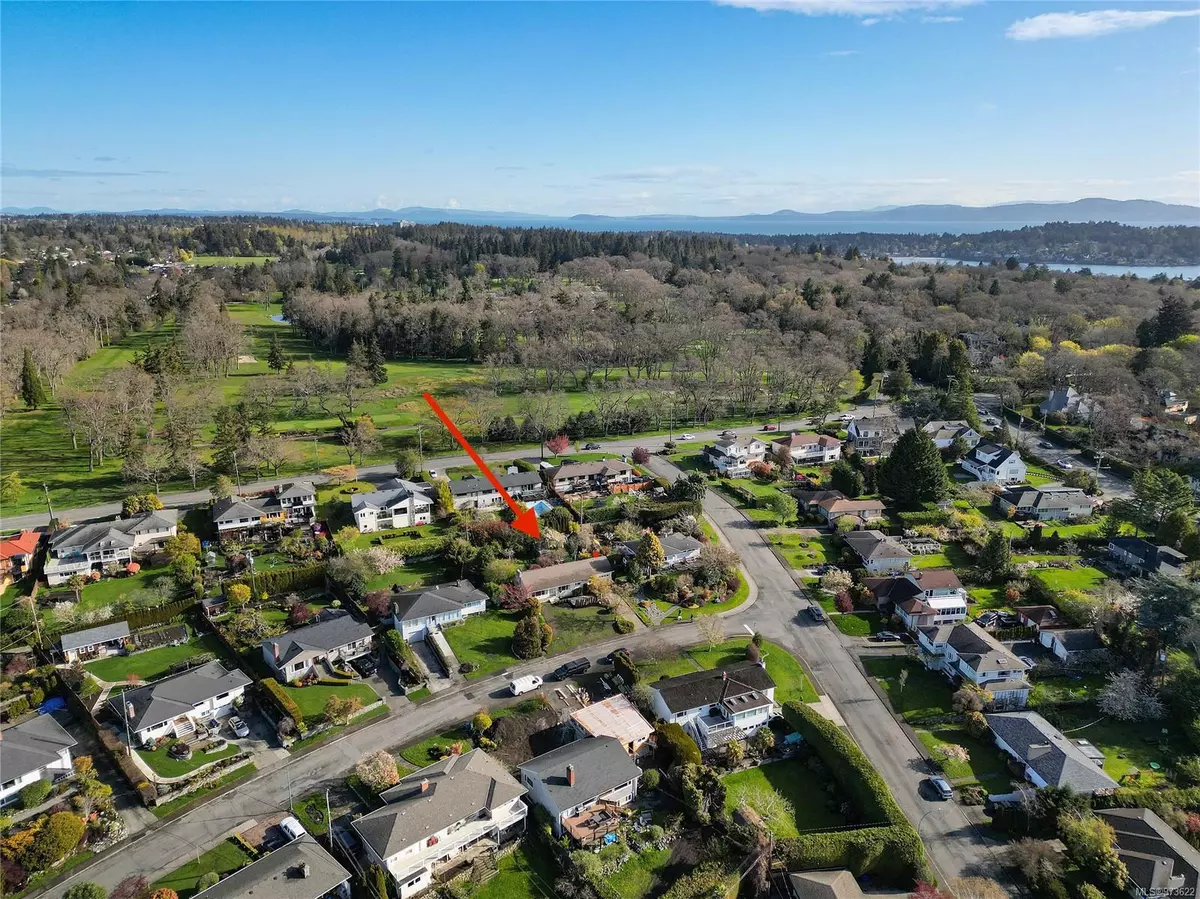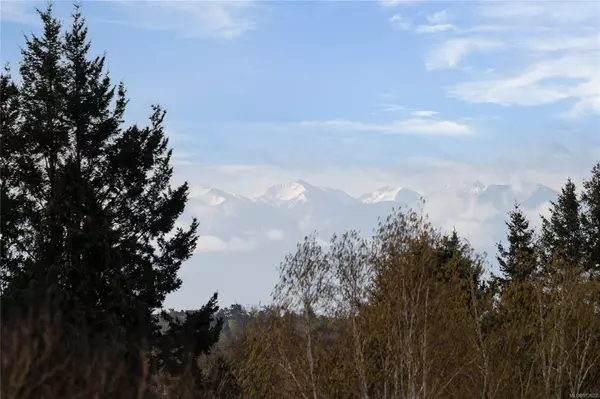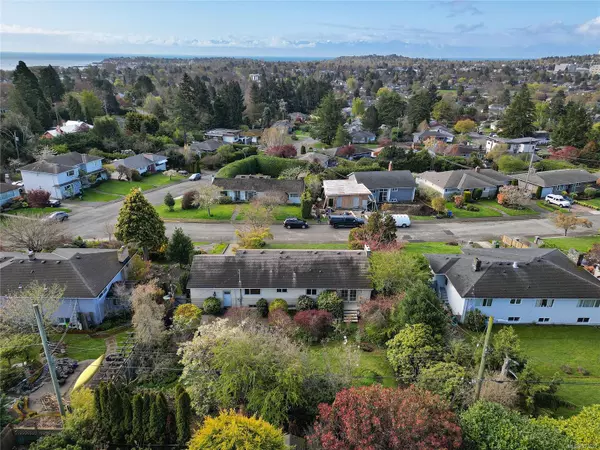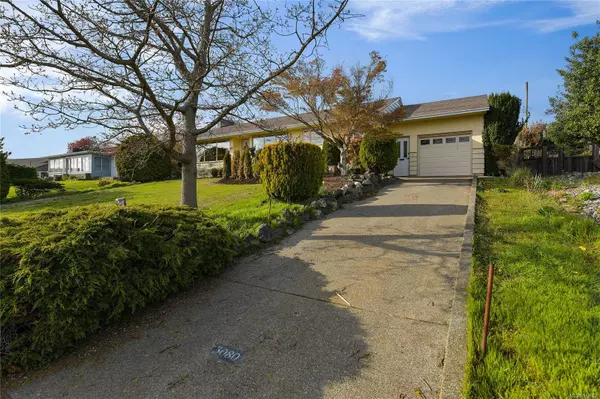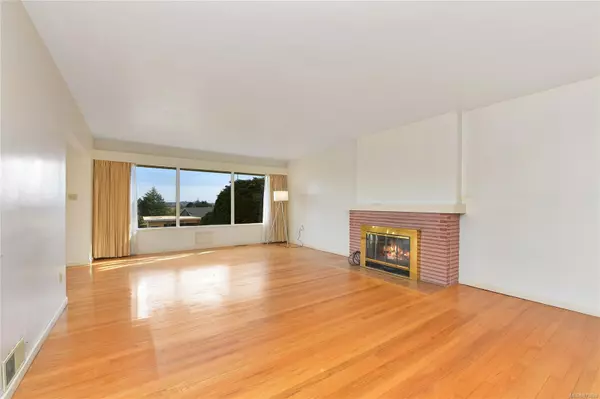
3080 Oakdowne Rd Oak Bay, BC V8R 5N9
3 Beds
2 Baths
2,053 SqFt
UPDATED:
08/27/2024 08:18 PM
Key Details
Property Type Single Family Home
Sub Type Single Family Detached
Listing Status Active
Purchase Type For Sale
Square Footage 2,053 sqft
Price per Sqft $776
MLS Listing ID 973622
Style Main Level Entry with Lower Level(s)
Bedrooms 3
Rental Info Unrestricted
Year Built 1953
Annual Tax Amount $6,508
Tax Year 2023
Lot Size 10,454 Sqft
Acres 0.24
Property Description
Location
Province BC
County Capital Regional District
Area Ob Henderson
Direction South
Rooms
Basement Partially Finished
Main Level Bedrooms 2
Kitchen 1
Interior
Interior Features Breakfast Nook, Dining Room, Wine Storage
Heating Forced Air, Oil
Cooling None
Fireplaces Number 2
Fireplaces Type Family Room, Living Room, Wood Stove
Fireplace Yes
Laundry In House
Exterior
Garage Spaces 1.0
View Y/N Yes
View Mountain(s), Ocean
Roof Type Asphalt Shingle
Total Parking Spaces 4
Building
Lot Description Central Location, Near Golf Course
Building Description Insulation: Ceiling,Insulation: Walls,Stucco & Siding,Wood, Main Level Entry with Lower Level(s)
Faces South
Foundation Poured Concrete
Sewer Sewer Connected
Water Municipal
Structure Type Insulation: Ceiling,Insulation: Walls,Stucco & Siding,Wood
Others
Tax ID 005-512-603
Ownership Freehold
Acceptable Financing Purchaser To Finance
Listing Terms Purchaser To Finance
Pets Allowed Aquariums, Birds, Caged Mammals, Cats, Dogs


