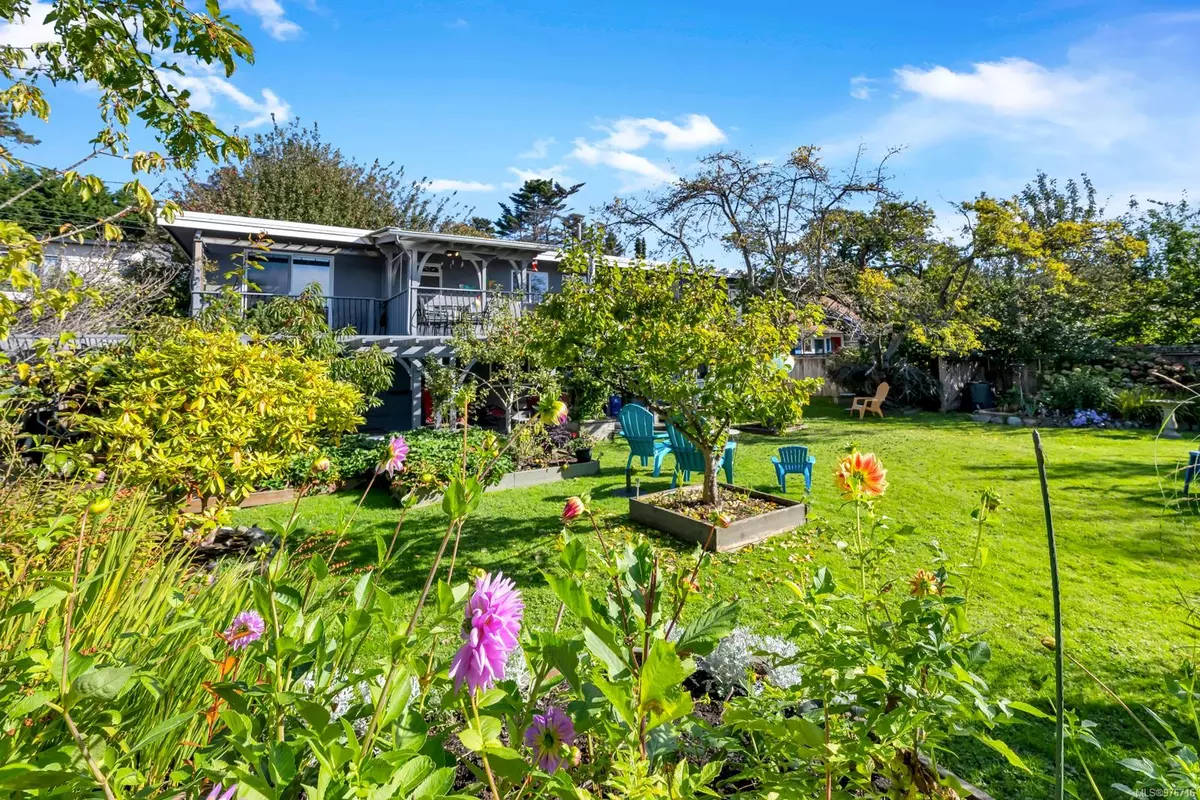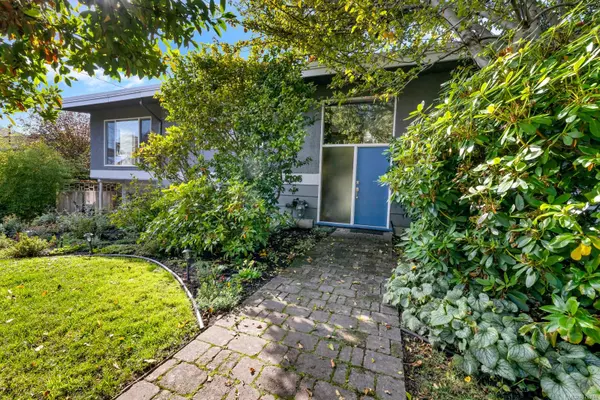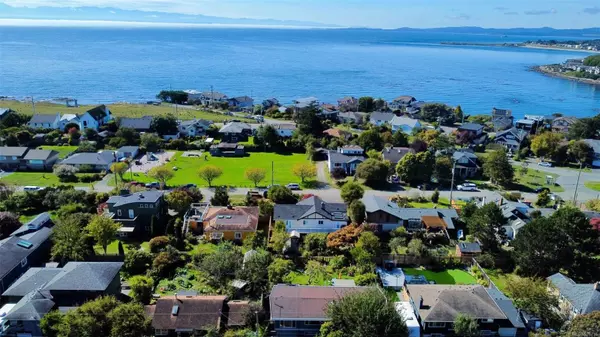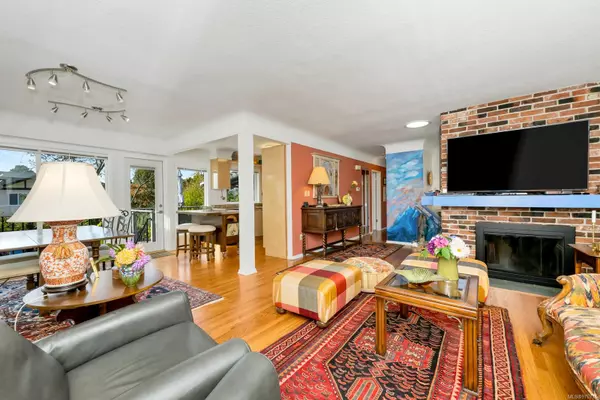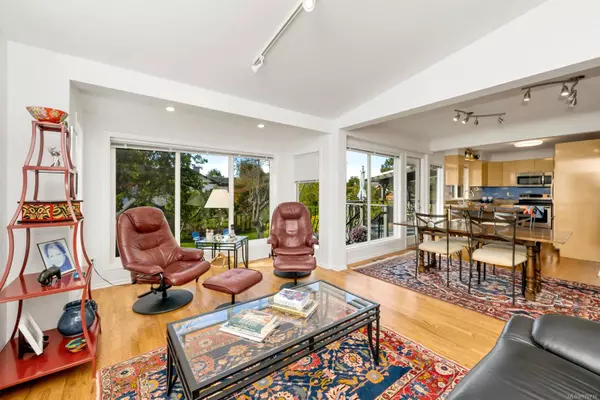
2105 Lorne Terr Oak Bay, BC V8S 2H9
5 Beds
2 Baths
2,351 SqFt
UPDATED:
11/07/2024 07:20 PM
Key Details
Property Type Single Family Home
Sub Type Single Family Detached
Listing Status Pending
Purchase Type For Sale
Square Footage 2,351 sqft
Price per Sqft $760
MLS Listing ID 976716
Style Split Entry
Bedrooms 5
Rental Info Unrestricted
Year Built 1962
Annual Tax Amount $6,326
Tax Year 2023
Lot Size 7,405 Sqft
Acres 0.17
Lot Dimensions 70x104
Property Description
Location
Province BC
County Capital Regional District
Area Ob Gonzales
Direction East
Rooms
Other Rooms Storage Shed
Basement Finished, Full, Walk-Out Access, With Windows
Main Level Bedrooms 2
Kitchen 2
Interior
Interior Features Vaulted Ceiling(s)
Heating Forced Air, Natural Gas
Cooling None
Flooring Carpet, Wood
Fireplaces Number 1
Fireplaces Type Living Room, Wood Burning
Fireplace Yes
Appliance Dishwasher, F/S/W/D
Laundry In House, In Unit
Exterior
Exterior Feature Balcony/Deck, Fencing: Partial, Garden, Sprinkler System
Garage Spaces 1.0
Roof Type Asphalt Rolled
Total Parking Spaces 2
Building
Lot Description Landscaped, Park Setting, Private
Building Description Stucco,Wood, Split Entry
Faces East
Foundation Poured Concrete
Sewer Sewer Connected
Water Municipal
Architectural Style Character, West Coast
Additional Building Exists
Structure Type Stucco,Wood
Others
Tax ID 004-306-961
Ownership Freehold
Acceptable Financing Purchaser To Finance
Listing Terms Purchaser To Finance
Pets Allowed Aquariums, Birds, Caged Mammals, Cats, Dogs


