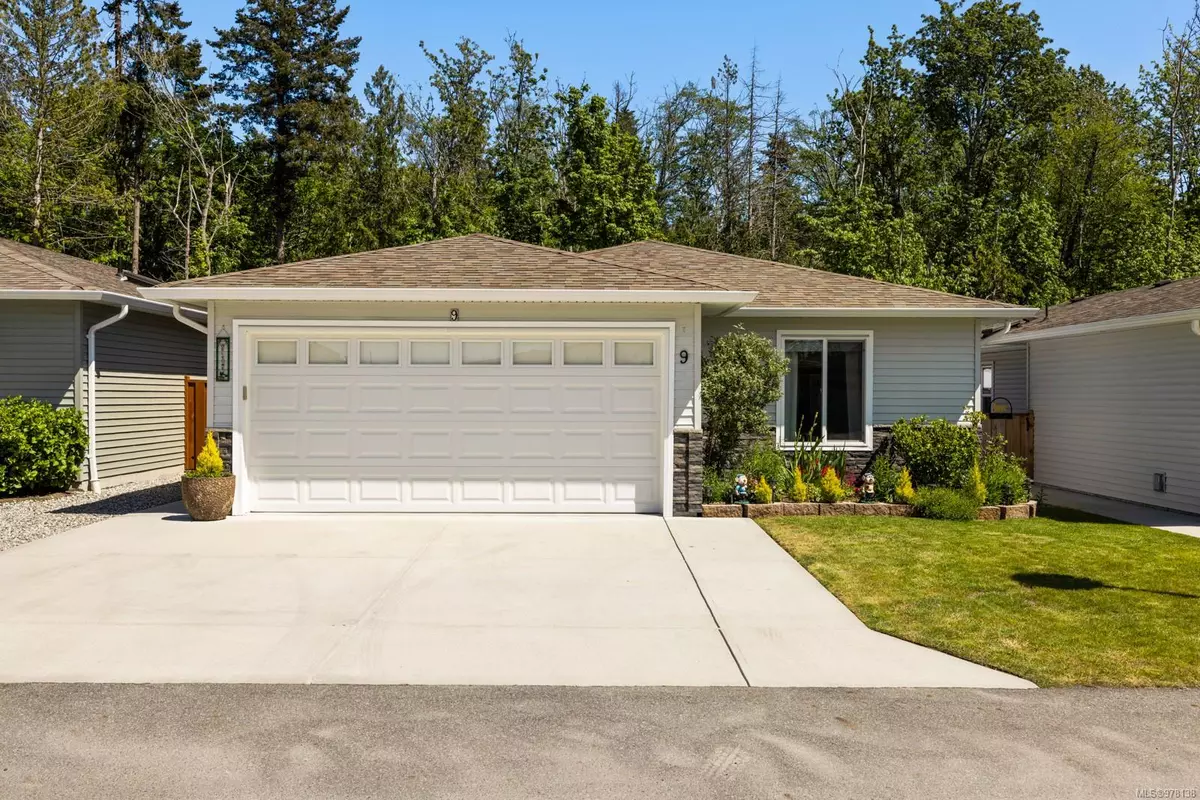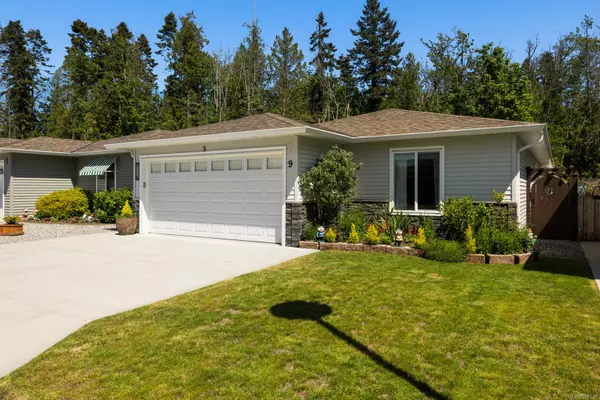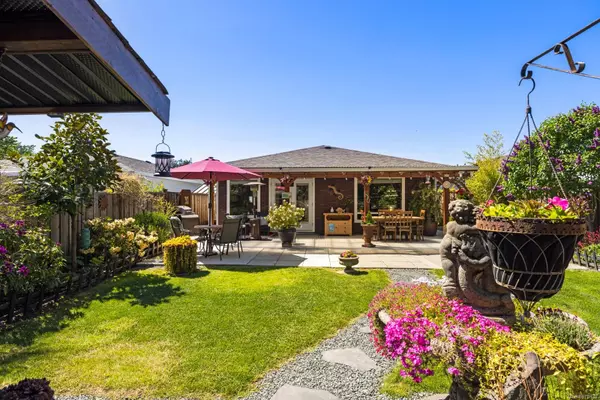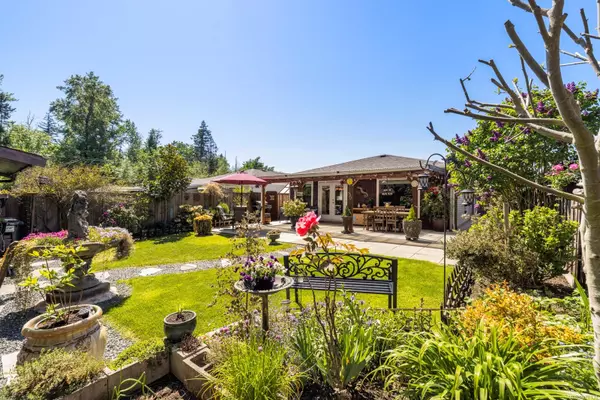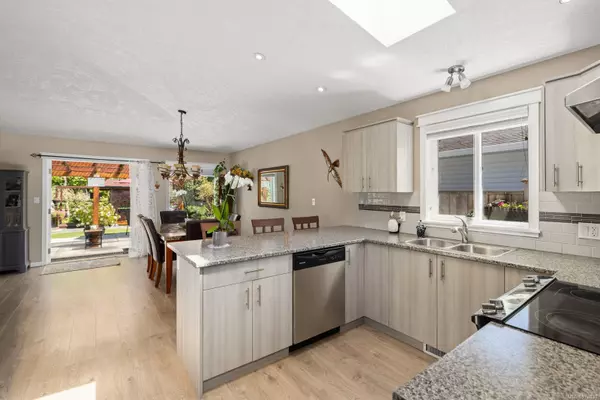7586 Tetayut Rd #9 Central Saanich, BC V8M 0B4
3 Beds
2 Baths
1,463 SqFt
UPDATED:
01/10/2025 04:43 PM
Key Details
Property Type Single Family Home
Sub Type Single Family Detached
Listing Status Active
Purchase Type For Sale
Square Footage 1,463 sqft
Price per Sqft $522
MLS Listing ID 978138
Style Rancher
Bedrooms 3
HOA Fees $576/mo
Rental Info Some Rentals
Year Built 2017
Annual Tax Amount $2,105
Tax Year 2023
Lot Size 3,920 Sqft
Acres 0.09
Property Description
Location
Province BC
County Capital Regional District
Area Cs Hawthorne
Direction West
Rooms
Other Rooms Storage Shed, Workshop
Basement Crawl Space
Main Level Bedrooms 3
Kitchen 1
Interior
Interior Features Bar, Closet Organizer, Dining Room, French Doors, Storage
Heating Forced Air, Heat Pump
Cooling Air Conditioning, Central Air
Flooring Mixed
Equipment Central Vacuum Roughed-In, Electric Garage Door Opener, Other Improvements
Window Features Blinds,Screens,Skylight(s),Vinyl Frames
Appliance Dishwasher, F/S/W/D, Oven/Range Electric
Laundry In House
Exterior
Exterior Feature Awning(s), Balcony/Patio, Fencing: Full, Garden
Garage Spaces 1.0
Utilities Available Cable To Lot, Electricity To Lot, Recycling
Roof Type Asphalt Shingle
Handicap Access Accessible Entrance, Ground Level Main Floor, No Step Entrance, Primary Bedroom on Main, Wheelchair Friendly
Total Parking Spaces 3
Building
Lot Description Adult-Oriented Neighbourhood, Central Location, Corner, Easy Access, Landscaped, Level, Private, Quiet Area, Recreation Nearby, Serviced, Shopping Nearby
Building Description Frame Wood,Insulation All,Stone,Vinyl Siding, Rancher
Faces West
Foundation Poured Concrete
Sewer Sewer Connected
Water Municipal
Architectural Style West Coast
Structure Type Frame Wood,Insulation All,Stone,Vinyl Siding
Others
HOA Fee Include Water
Ownership Leasehold
Pets Allowed Aquariums, Birds, Caged Mammals, Cats, Dogs

