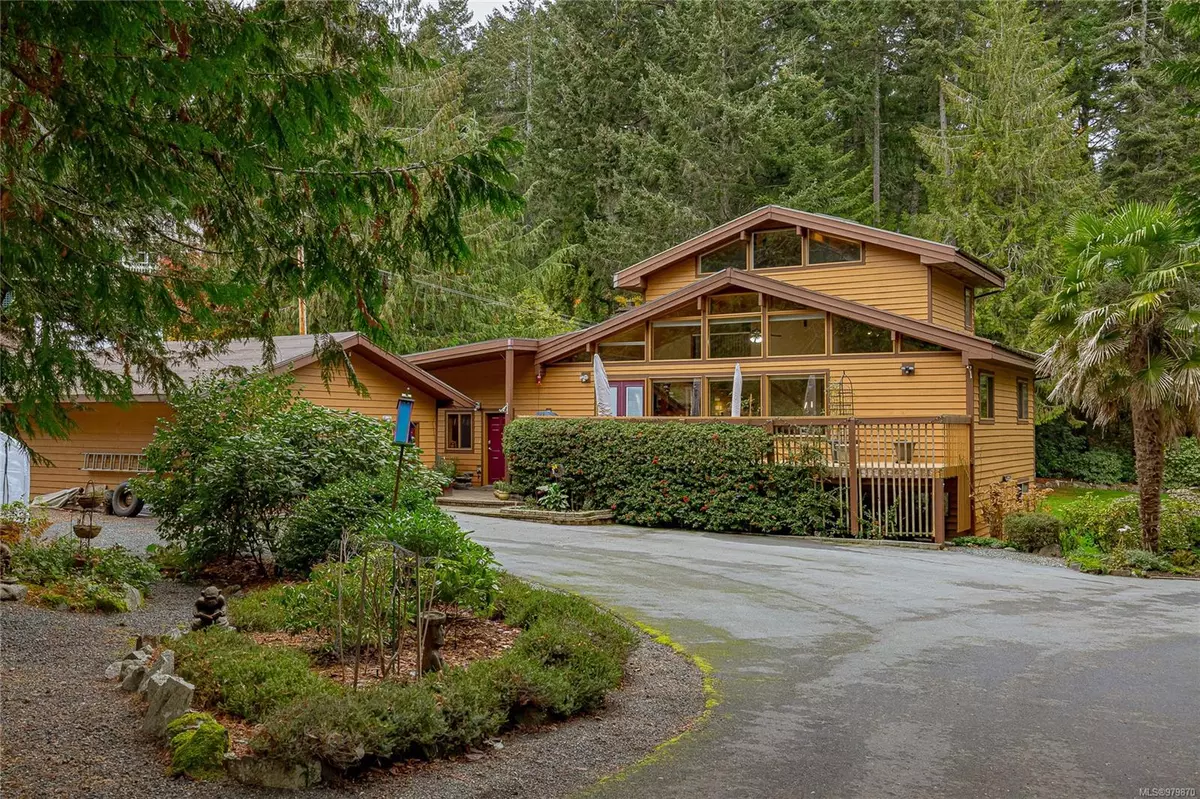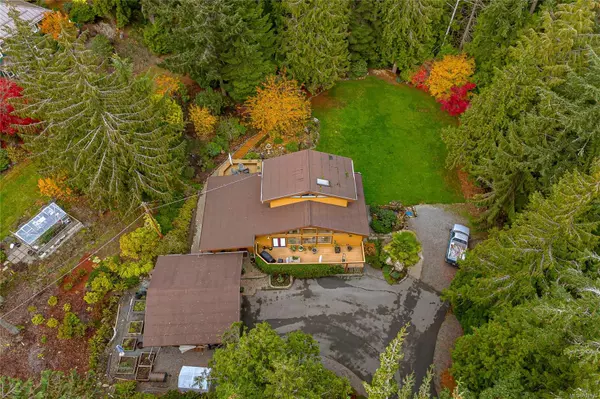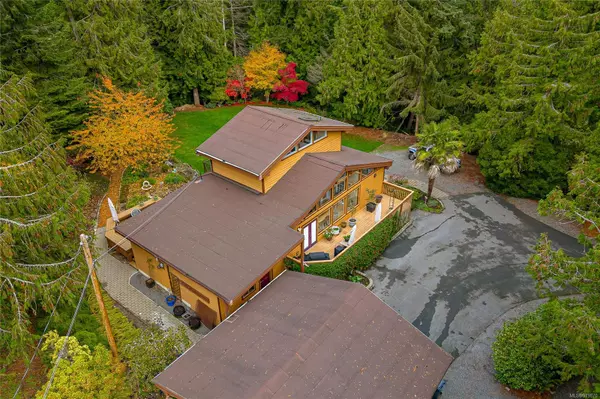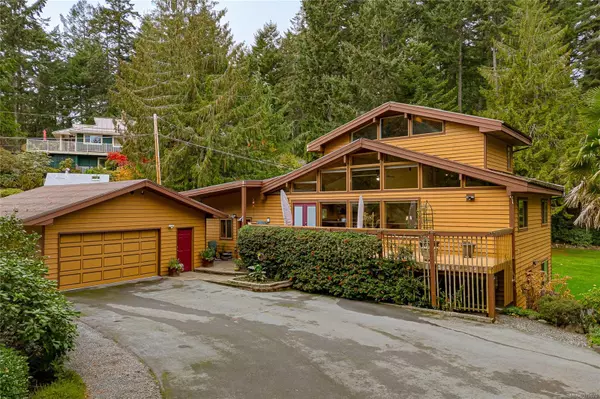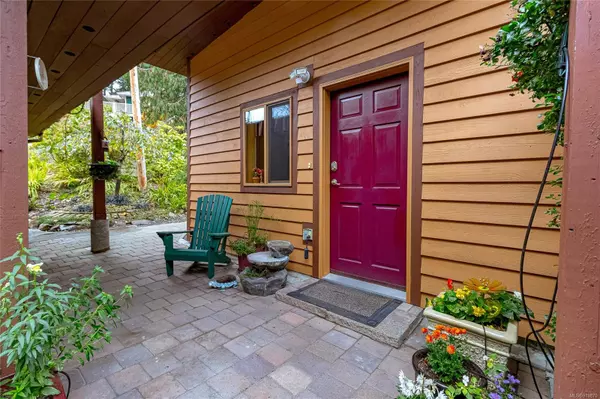
1460 Oceanspray Dr North Saanich, BC V8L 5J7
5 Beds
3 Baths
2,727 SqFt
UPDATED:
12/08/2024 01:04 AM
Key Details
Property Type Single Family Home
Sub Type Single Family Detached
Listing Status Pending
Purchase Type For Sale
Square Footage 2,727 sqft
Price per Sqft $544
MLS Listing ID 979870
Style Main Level Entry with Lower/Upper Lvl(s)
Bedrooms 5
Rental Info Unrestricted
Year Built 1989
Annual Tax Amount $4,214
Tax Year 2024
Lot Size 0.900 Acres
Acres 0.9
Property Description
Location
Province BC
County Capital Regional District
Area Ns Lands End
Direction Southwest
Rooms
Basement Finished
Main Level Bedrooms 2
Kitchen 2
Interior
Interior Features Vaulted Ceiling(s)
Heating Radiant Floor
Cooling None
Flooring Tile, Vinyl
Fireplaces Number 1
Fireplaces Type Propane
Equipment Propane Tank
Fireplace Yes
Window Features Blinds,Skylight(s),Window Coverings
Appliance Dishwasher, Dryer, F/S/W/D, Oven/Range Gas
Laundry In House
Exterior
Exterior Feature Balcony/Deck
Garage Spaces 2.0
Roof Type Asphalt Torch On
Total Parking Spaces 4
Building
Building Description Shingle-Wood, Main Level Entry with Lower/Upper Lvl(s)
Faces Southwest
Foundation Poured Concrete
Sewer Septic System
Water Municipal
Additional Building Exists
Structure Type Shingle-Wood
Others
Tax ID 000-069-264
Ownership Freehold
Acceptable Financing Purchaser To Finance
Listing Terms Purchaser To Finance
Pets Allowed Aquariums, Birds, Caged Mammals, Cats, Dogs


