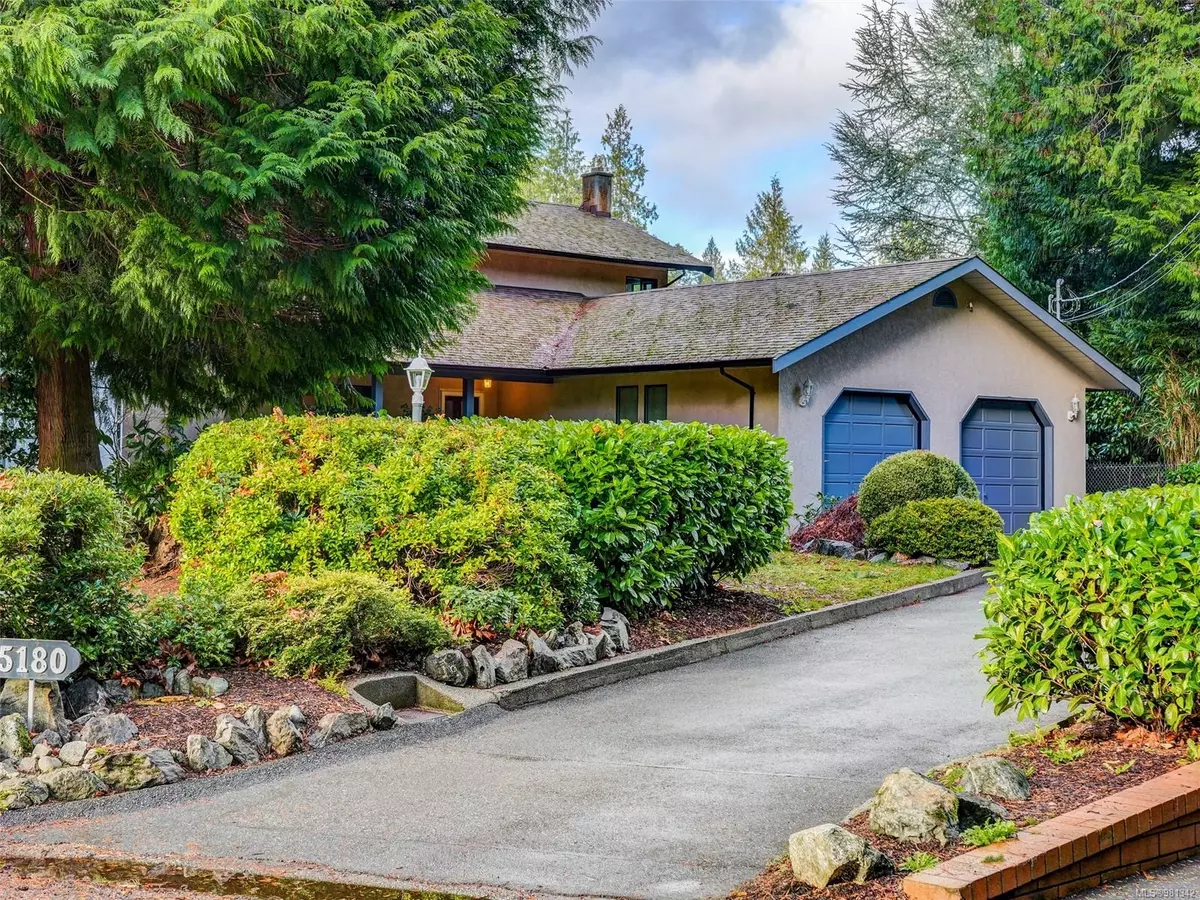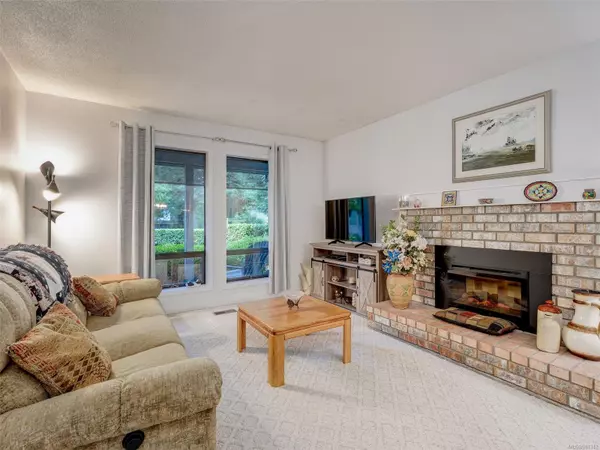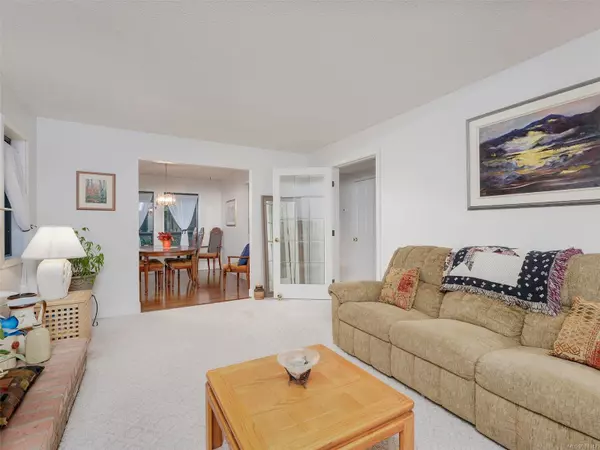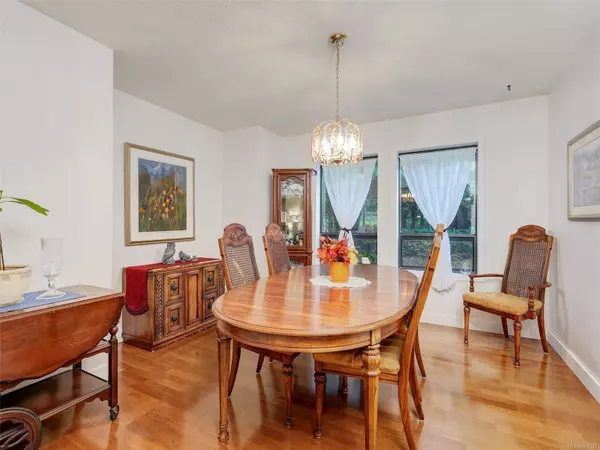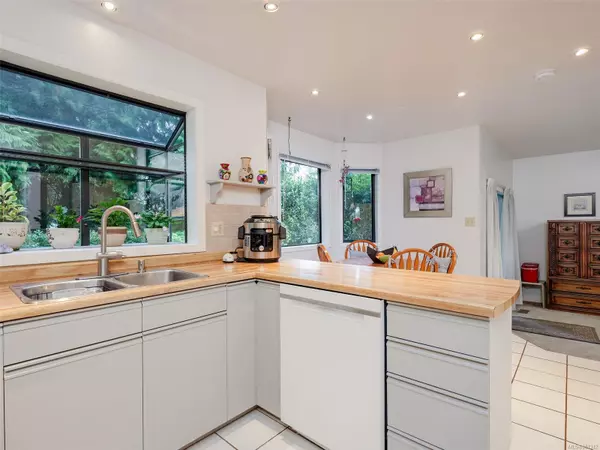
5180 Rutli Meadows Pl Saanich, BC V8Y 1X6
3 Beds
3 Baths
2,013 SqFt
UPDATED:
12/08/2024 03:36 PM
Key Details
Property Type Single Family Home
Sub Type Single Family Detached
Listing Status Pending
Purchase Type For Sale
Square Footage 2,013 sqft
Price per Sqft $645
MLS Listing ID 981342
Style Main Level Entry with Upper Level(s)
Bedrooms 3
Rental Info Unrestricted
Year Built 1987
Annual Tax Amount $4,955
Tax Year 2023
Lot Size 10,018 Sqft
Acres 0.23
Property Description
Location
Province BC
County Capital Regional District
Area Se Cordova Bay
Direction East
Rooms
Other Rooms Storage Shed
Basement Crawl Space
Kitchen 1
Interior
Interior Features Closet Organizer, Dining Room, Eating Area, Soaker Tub
Heating Baseboard
Cooling Other
Fireplaces Number 2
Fireplaces Type Pellet Stove
Fireplace Yes
Appliance F/S/W/D
Laundry In House
Exterior
Exterior Feature Fenced, Garden
Garage Spaces 2.0
Roof Type Asphalt Shingle
Total Parking Spaces 5
Building
Lot Description Family-Oriented Neighbourhood, Level, Near Golf Course, Quiet Area, Recreation Nearby
Building Description Frame Wood,Stucco, Main Level Entry with Upper Level(s)
Faces East
Foundation Poured Concrete
Sewer Sewer Connected
Water Municipal
Architectural Style West Coast
Additional Building Potential
Structure Type Frame Wood,Stucco
Others
Tax ID 006-095-801
Ownership Freehold
Pets Allowed Aquariums, Birds, Caged Mammals, Cats, Dogs


