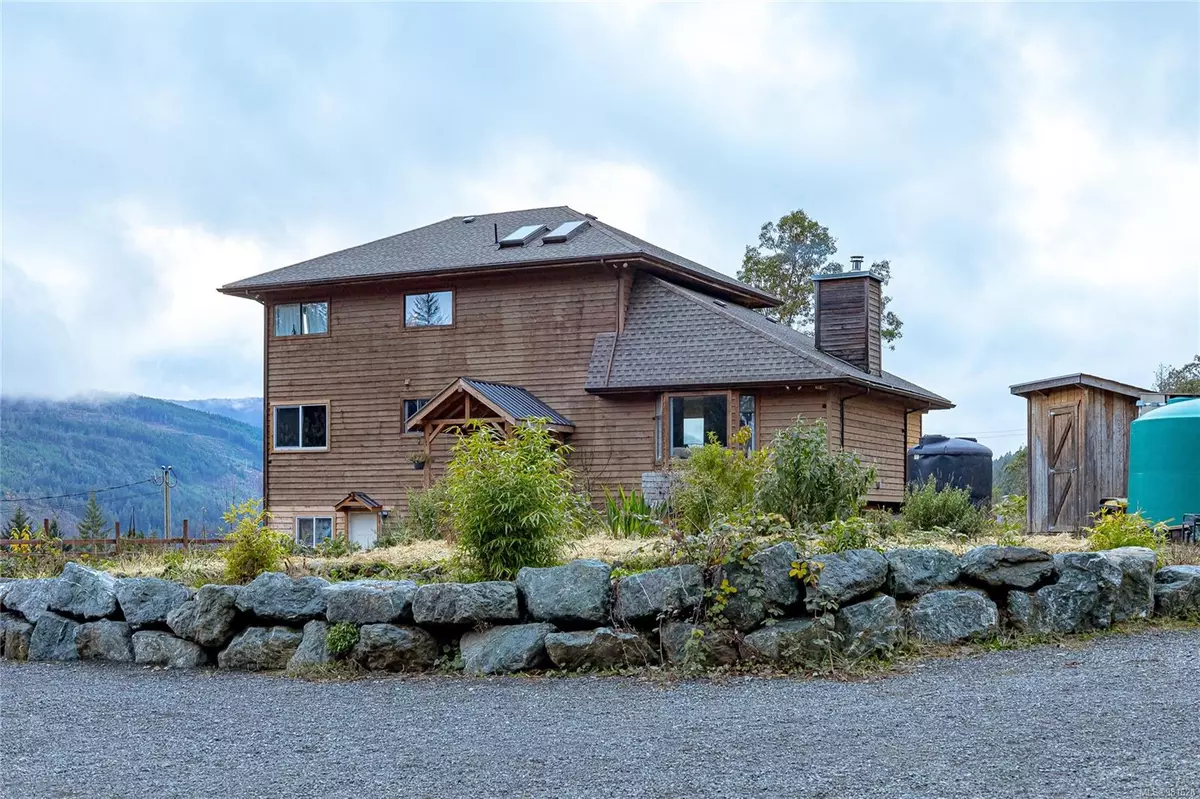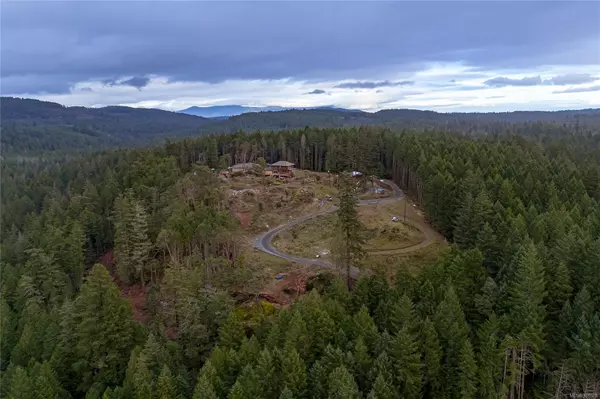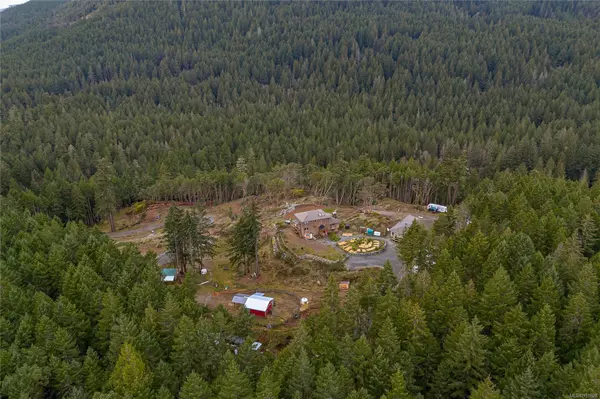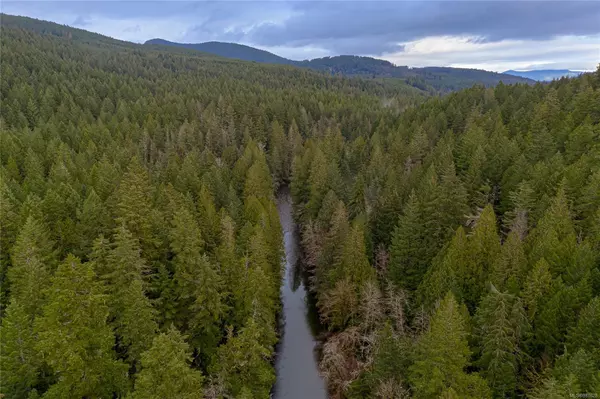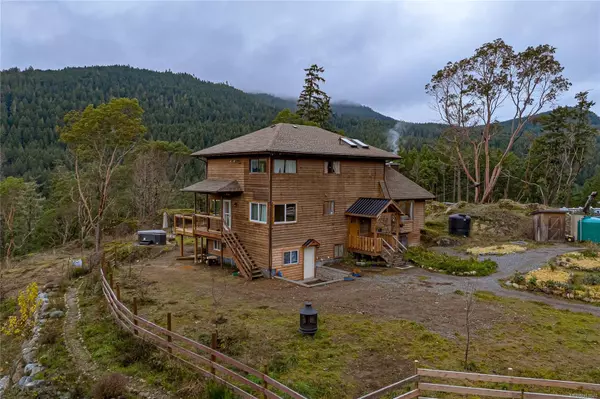3113 Renfrew Rd Shawnigan Lake, BC V0R 2W1
7 Beds
3 Baths
4,969 SqFt
UPDATED:
12/04/2024 09:27 PM
Key Details
Property Type Single Family Home
Sub Type Single Family Detached
Listing Status Active
Purchase Type For Sale
Square Footage 4,969 sqft
Price per Sqft $397
MLS Listing ID 981628
Style Main Level Entry with Lower/Upper Lvl(s)
Bedrooms 7
Rental Info Unrestricted
Year Built 1989
Annual Tax Amount $2,243
Tax Year 2023
Lot Size 12.280 Acres
Acres 12.28
Property Description
Location
Province BC
County Cowichan Valley Regional District
Area Ml Shawnigan
Zoning F1
Direction East
Rooms
Other Rooms Barn(s), Guest Accommodations, Storage Shed, Workshop
Basement Full, Partially Finished
Main Level Bedrooms 1
Kitchen 3
Interior
Interior Features Dining Room, Eating Area, Vaulted Ceiling(s)
Heating Electric, Forced Air, Wood
Cooling None
Flooring Hardwood, Laminate, Mixed, Vinyl
Fireplaces Number 1
Fireplaces Type Living Room, Wood Stove
Fireplace Yes
Window Features Insulated Windows
Appliance F/S/W/D
Laundry In House, In Unit
Exterior
Exterior Feature Fencing: Partial
Garage Spaces 1.0
Utilities Available Electricity To Lot, Phone To Lot
Waterfront Description River
View Y/N Yes
View Mountain(s), Valley, River
Roof Type Fibreglass Shingle
Total Parking Spaces 2
Building
Lot Description Acreage, Park Setting, Private, Quiet Area, Recreation Nearby, Rural Setting, Wooded Lot
Building Description Insulation: Ceiling,Insulation: Walls,Wood, Main Level Entry with Lower/Upper Lvl(s)
Faces East
Foundation Poured Concrete
Sewer Septic System
Water Well: Drilled
Additional Building Exists
Structure Type Insulation: Ceiling,Insulation: Walls,Wood
Others
Restrictions Easement/Right of Way,Restrictive Covenants
Tax ID 000-697-656
Ownership Freehold
Pets Allowed Aquariums, Birds, Caged Mammals, Cats, Dogs

