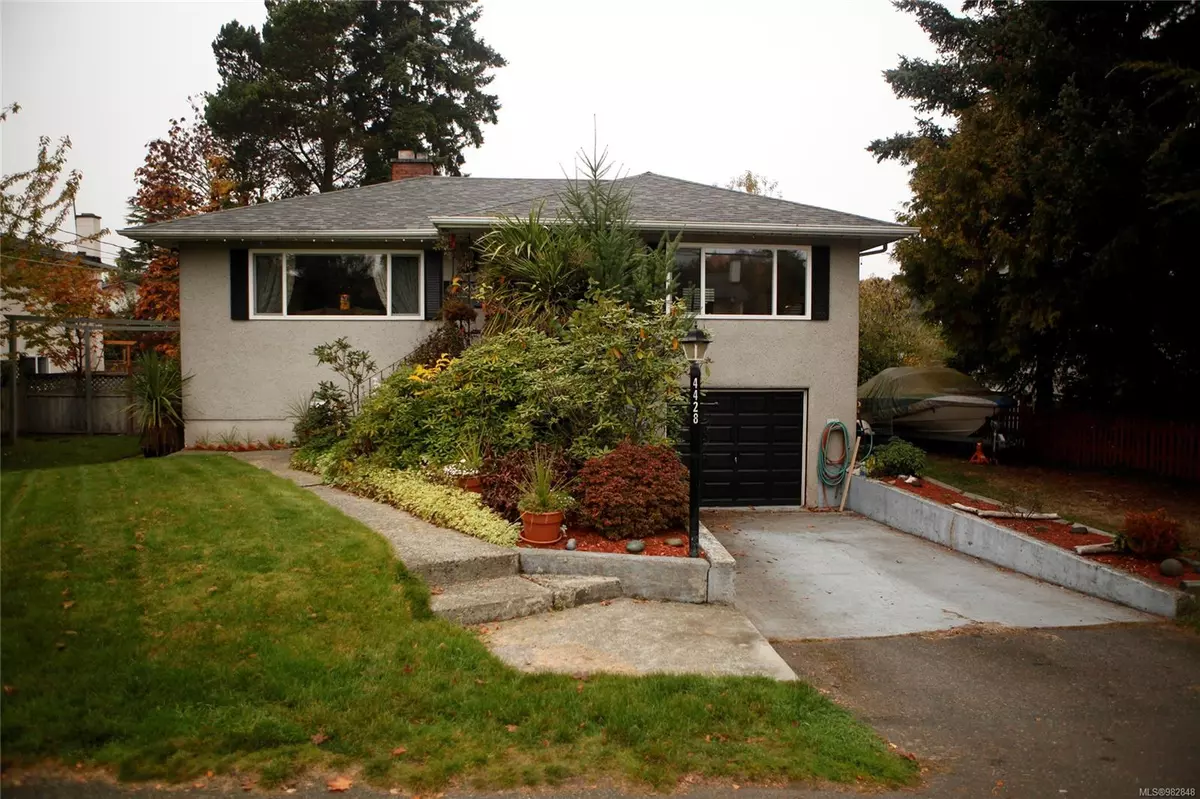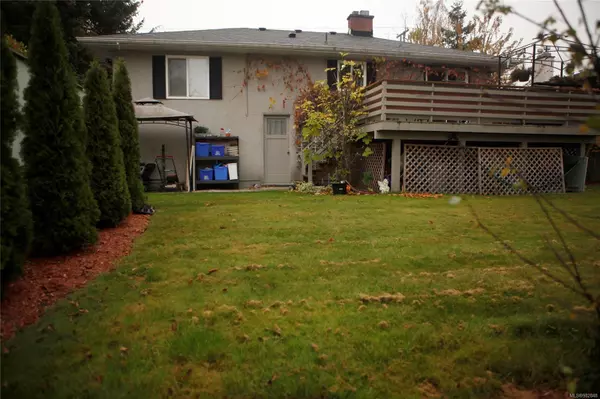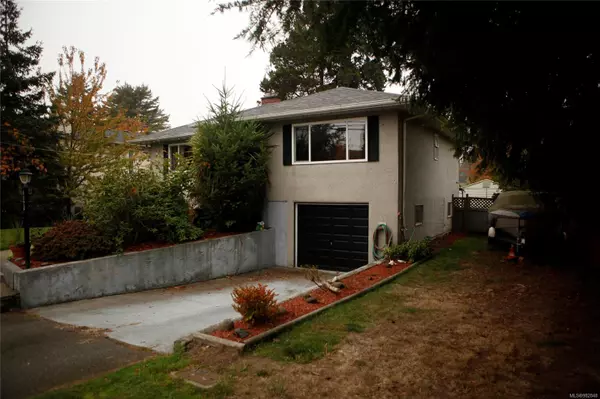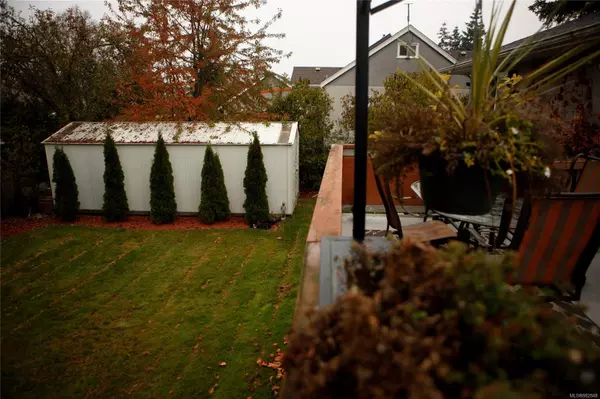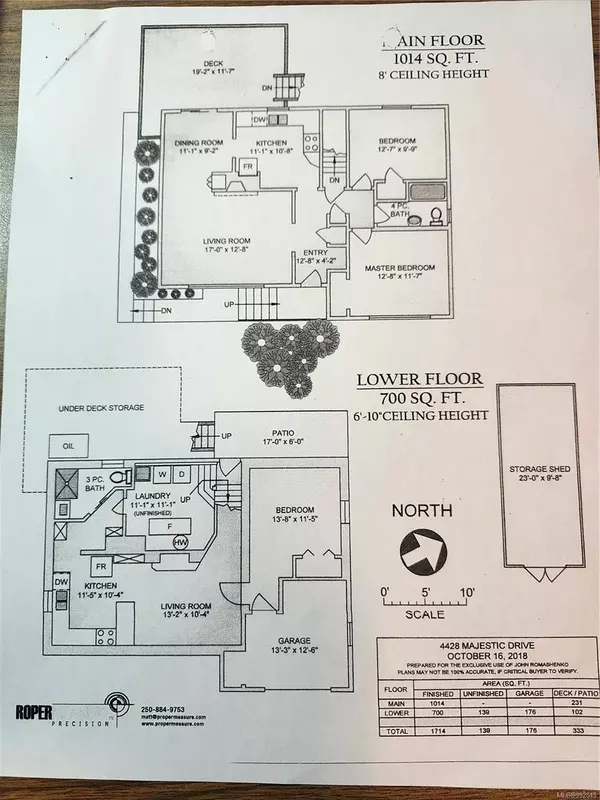
Kirk Walper
Kirk Walper Real Estate with Royal Lepage Parksville-Qualicum Beach Realty
kirk@kirkwalper.com +1(250) 228-42754428 Majestic Dr Saanich, BC V8N 3H5
3 Beds
2 Baths
1,714 SqFt
UPDATED:
12/21/2024 05:25 AM
Key Details
Property Type Single Family Home
Sub Type Single Family Detached
Listing Status Pending
Purchase Type For Sale
Square Footage 1,714 sqft
Price per Sqft $634
MLS Listing ID 982848
Style Main Level Entry with Lower Level(s)
Bedrooms 3
Rental Info Unrestricted
Year Built 1956
Annual Tax Amount $4,393
Tax Year 2024
Lot Size 7,405 Sqft
Acres 0.17
Lot Dimensions 75 x 100
Property Description
VACANT - TB & GO
Location
Province BC
County Capital Regional District
Area Se Lambrick Park
Direction Southeast
Rooms
Other Rooms Storage Shed, Workshop
Basement Finished, Full, Walk-Out Access, With Windows
Main Level Bedrooms 2
Kitchen 2
Interior
Interior Features Dining Room, Eating Area, Storage, Workshop
Heating Forced Air, Oil
Cooling None
Flooring Carpet, Wood
Fireplaces Type Living Room, Wood Burning
Window Features Blinds,Insulated Windows,Screens,Vinyl Frames
Appliance Dishwasher, F/S/W/D, Microwave, Range Hood
Laundry In House
Exterior
Exterior Feature Balcony/Deck, Fencing: Full, Garden
Garage Spaces 1.0
Utilities Available Cable To Lot, Electricity To Lot, Garbage, Phone To Lot
Roof Type Fibreglass Shingle
Handicap Access Primary Bedroom on Main
Total Parking Spaces 4
Building
Lot Description Central Location, Curb & Gutter, Family-Oriented Neighbourhood, Landscaped, Level, Recreation Nearby, Rectangular Lot, Sidewalk
Building Description Frame Wood,Insulation: Ceiling,Insulation: Walls,Stucco, Main Level Entry with Lower Level(s)
Faces Southeast
Foundation Poured Concrete
Sewer Sewer Connected
Water Municipal
Additional Building Exists
Structure Type Frame Wood,Insulation: Ceiling,Insulation: Walls,Stucco
Others
Tax ID 006-403-280
Ownership Freehold
Pets Allowed Aquariums, Birds, Caged Mammals, Cats, Dogs


