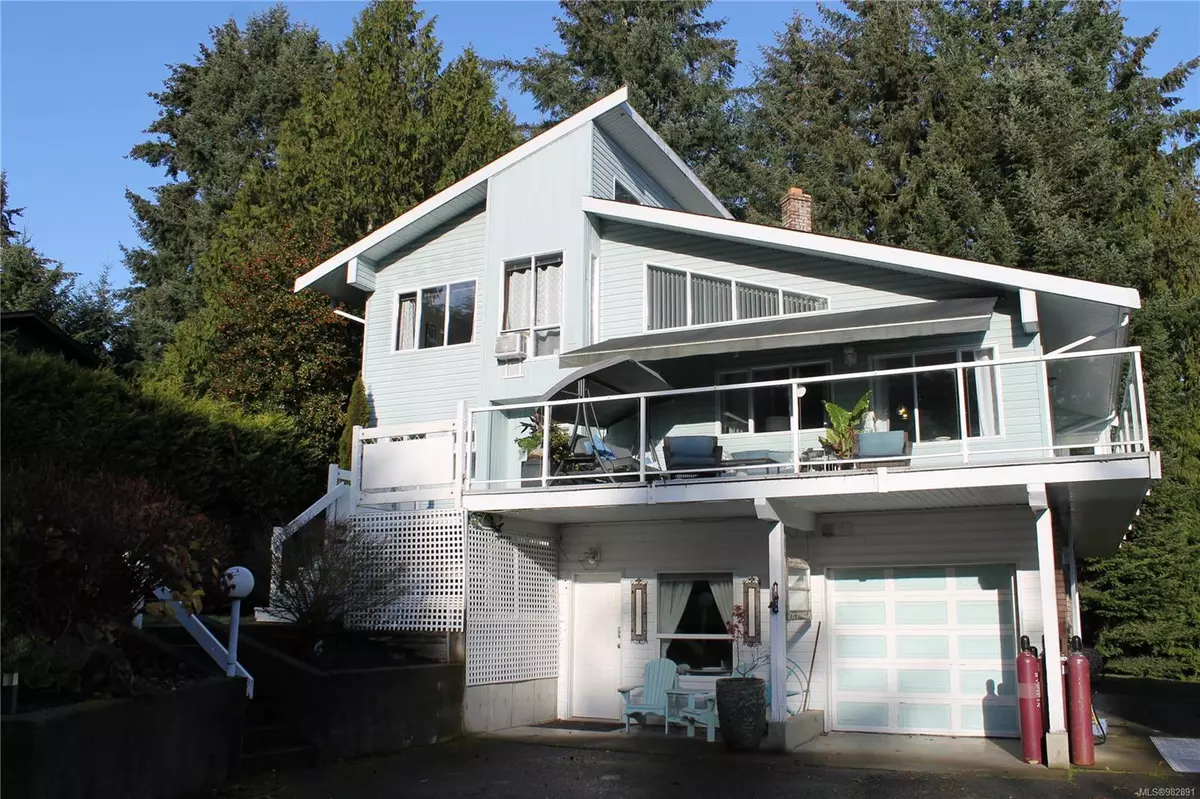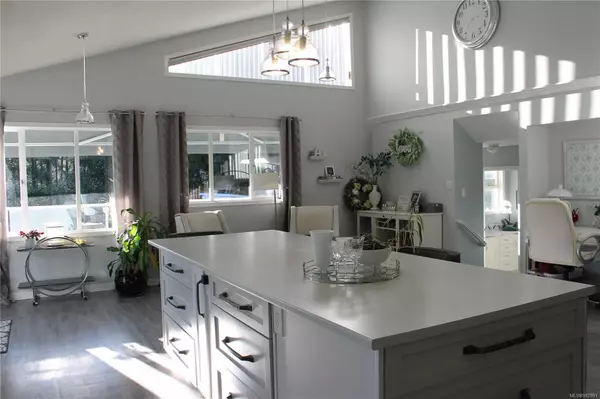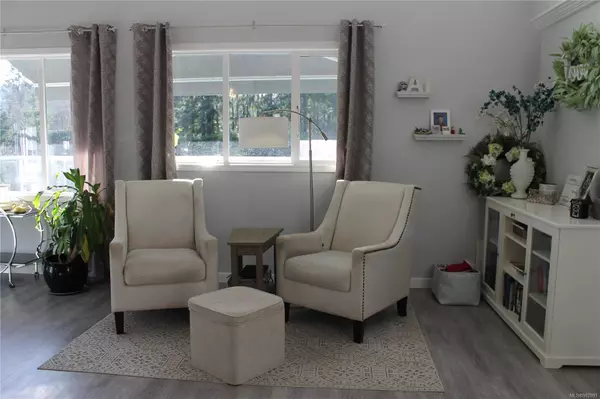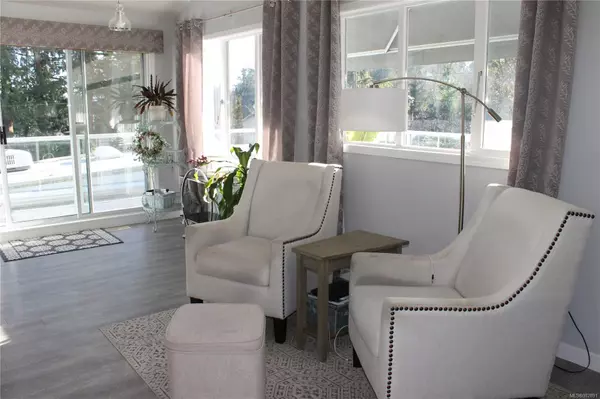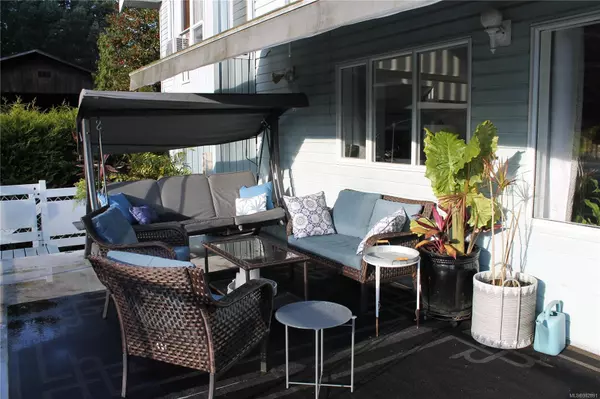2440 Huckleberry Rd Mill Bay, BC V0R 2P4
5 Beds
4 Baths
3,308 SqFt
UPDATED:
12/27/2024 08:18 PM
Key Details
Property Type Single Family Home
Sub Type Single Family Detached
Listing Status Pending
Purchase Type For Sale
Square Footage 3,308 sqft
Price per Sqft $362
MLS Listing ID 982891
Style Main Level Entry with Lower/Upper Lvl(s)
Bedrooms 5
Rental Info Unrestricted
Year Built 1989
Annual Tax Amount $3,341
Tax Year 2024
Lot Size 0.420 Acres
Acres 0.42
Property Description
Location
Province BC
County Cowichan Valley Regional District
Area Ml Mill Bay
Direction Southeast
Rooms
Other Rooms Workshop
Basement Partially Finished, Walk-Out Access, With Windows
Main Level Bedrooms 1
Kitchen 2
Interior
Interior Features French Doors, Jetted Tub, Storage, Vaulted Ceiling(s), Workshop
Heating Electric, Forced Air, Heat Pump
Cooling Air Conditioning
Flooring Mixed
Fireplaces Number 1
Fireplaces Type Wood Stove, Other
Fireplace Yes
Window Features Insulated Windows
Laundry In House
Exterior
Exterior Feature Awning(s), Balcony/Deck, Sprinkler System
Garage Spaces 1.0
View Y/N Yes
View Ocean
Roof Type Fibreglass Shingle
Total Parking Spaces 3
Building
Lot Description Easy Access, Marina Nearby, Near Golf Course, Quiet Area, Recreation Nearby, Shopping Nearby
Building Description Frame Wood,Vinyl Siding, Main Level Entry with Lower/Upper Lvl(s)
Faces Southeast
Foundation Poured Concrete
Sewer Septic System
Water Municipal
Architectural Style Contemporary, West Coast
Additional Building Exists
Structure Type Frame Wood,Vinyl Siding
Others
Restrictions Restrictive Covenants
Tax ID 001-192-396
Ownership Freehold
Acceptable Financing Purchaser To Finance
Listing Terms Purchaser To Finance
Pets Allowed Aquariums, Birds, Caged Mammals, Cats, Dogs

