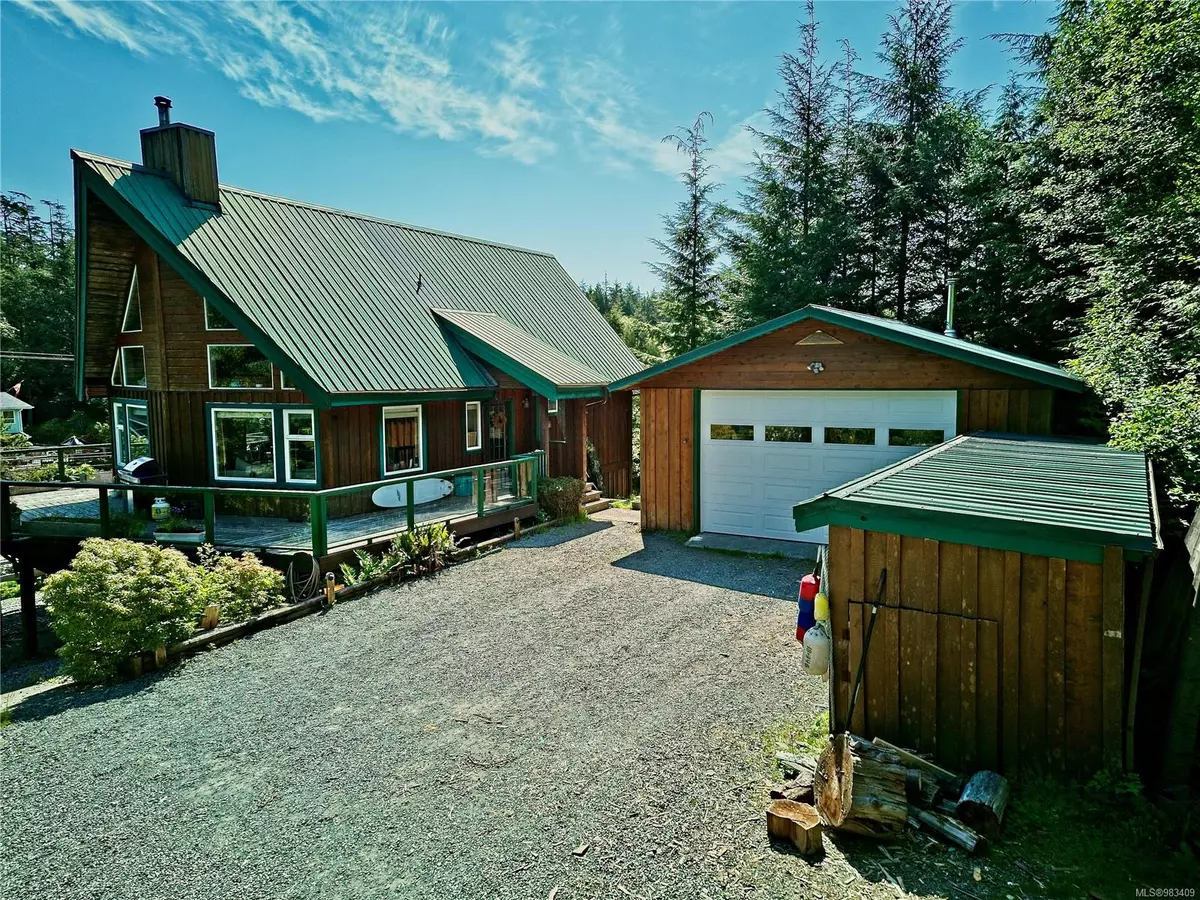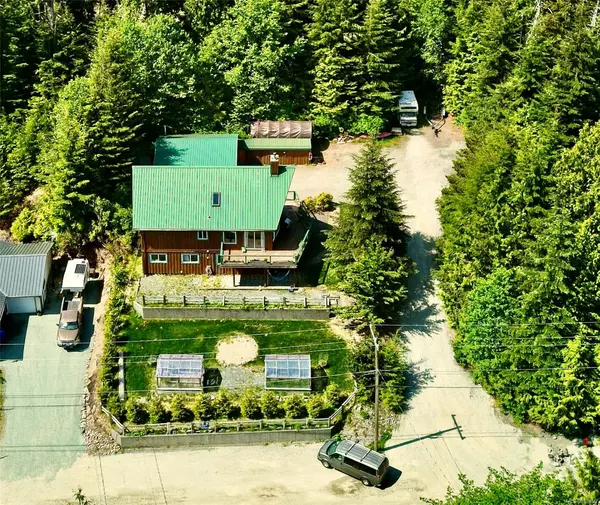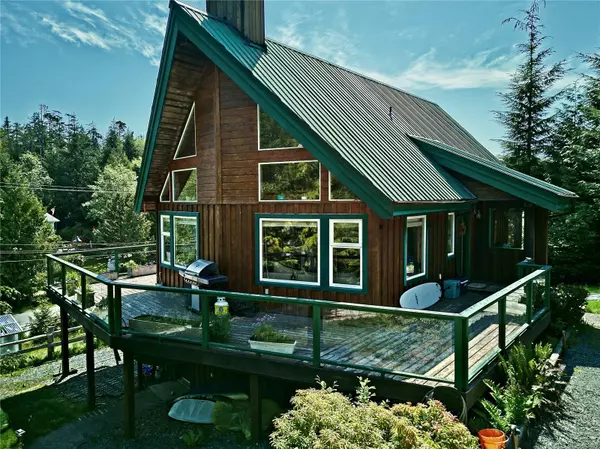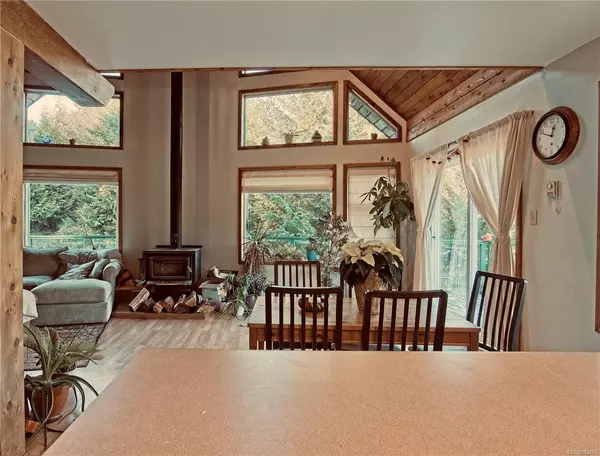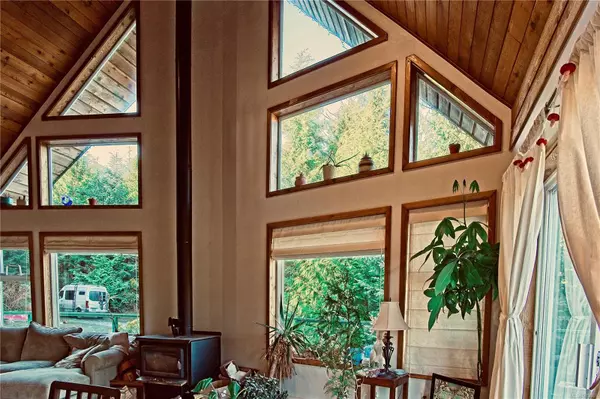1373 Victoria Rd Ucluelet, BC V0R 3A0
4 Beds
3 Baths
2,376 SqFt
UPDATED:
12/28/2024 06:09 PM
Key Details
Property Type Single Family Home
Sub Type Single Family Detached
Listing Status Active
Purchase Type For Sale
Square Footage 2,376 sqft
Price per Sqft $412
MLS Listing ID 983409
Style Main Level Entry with Lower/Upper Lvl(s)
Bedrooms 4
Rental Info Unrestricted
Year Built 1993
Annual Tax Amount $4,401
Tax Year 2023
Lot Size 9,583 Sqft
Acres 0.22
Property Description
Location
Province BC
County Ucluelet, District Of
Area Pa Ucluelet
Direction Northeast
Rooms
Basement Finished, Walk-Out Access
Main Level Bedrooms 2
Kitchen 2
Interior
Heating Baseboard, Electric, Wood
Cooling None
Fireplaces Number 1
Fireplaces Type Wood Stove
Fireplace Yes
Laundry Common Area
Exterior
Garage Spaces 2.0
Roof Type Metal
Total Parking Spaces 6
Building
Lot Description Central Location, Family-Oriented Neighbourhood, Marina Nearby, Rural Setting, Shopping Nearby
Building Description Concrete,Frame Wood,Insulation All, Main Level Entry with Lower/Upper Lvl(s)
Faces Northeast
Foundation Poured Concrete, Slab
Sewer Sewer Connected
Water Municipal
Structure Type Concrete,Frame Wood,Insulation All
Others
Tax ID 000-337-552
Ownership Freehold
Pets Allowed Aquariums, Birds, Caged Mammals, Cats, Dogs

