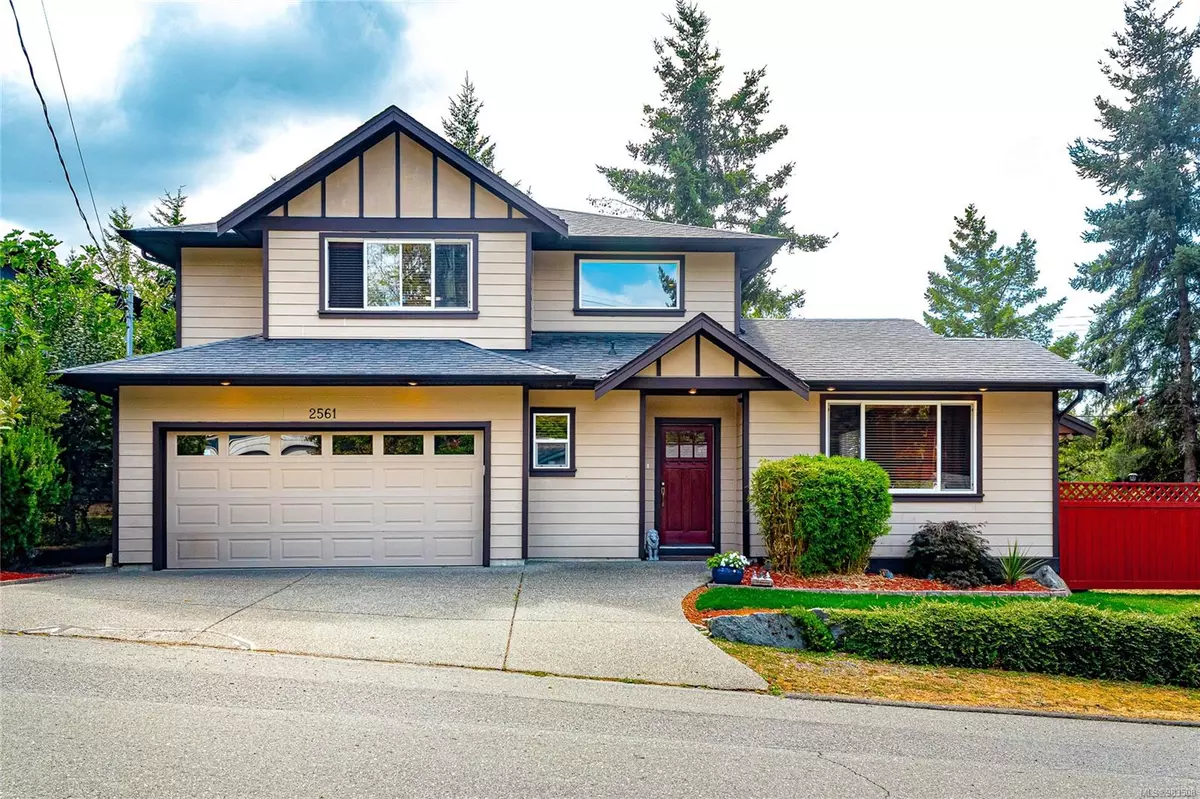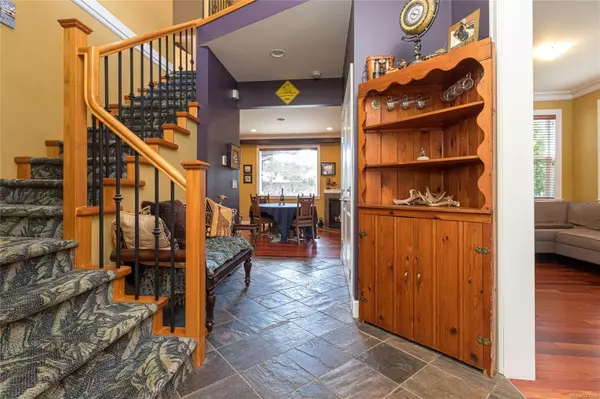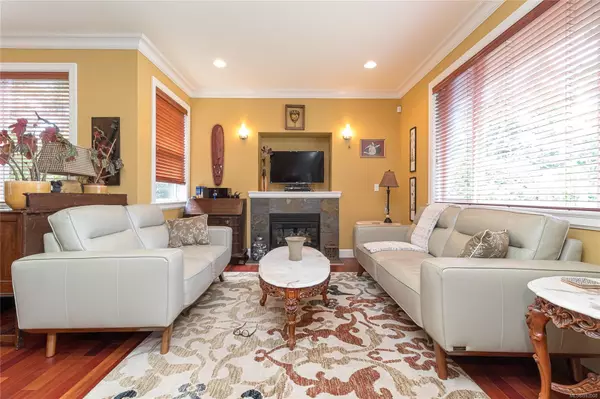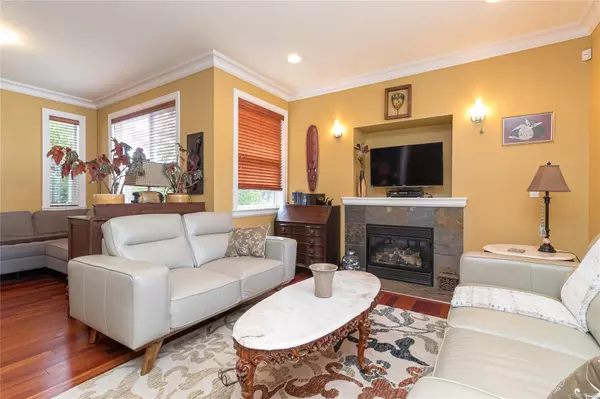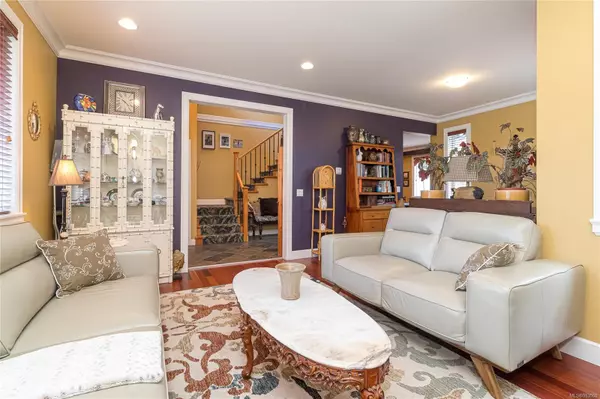2561 Magnum Pl View Royal, BC V9B 6C9
3 Beds
3 Baths
2,065 SqFt
UPDATED:
01/22/2025 04:26 PM
Key Details
Property Type Single Family Home
Sub Type Single Family Detached
Listing Status Pending
Purchase Type For Sale
Square Footage 2,065 sqft
Price per Sqft $515
MLS Listing ID 983508
Style Main Level Entry with Upper Level(s)
Bedrooms 3
HOA Fees $23/mo
Rental Info Unrestricted
Year Built 2008
Annual Tax Amount $4,042
Tax Year 2023
Lot Size 4,791 Sqft
Acres 0.11
Property Description
Location
Province BC
County Capital Regional District
Area Vr Hospital
Direction North
Rooms
Basement Crawl Space
Kitchen 1
Interior
Interior Features Dining Room, Eating Area
Heating Baseboard, Electric
Cooling None
Flooring Carpet
Fireplaces Number 2
Fireplaces Type Living Room
Fireplace Yes
Window Features Insulated Windows
Laundry In House
Exterior
Garage Spaces 2.0
Roof Type Asphalt Shingle
Total Parking Spaces 4
Building
Lot Description Cul-de-sac, Curb & Gutter, Private
Building Description Cement Fibre,Insulation: Ceiling,Insulation: Walls, Main Level Entry with Upper Level(s)
Faces North
Foundation Poured Concrete
Sewer Sewer To Lot
Water Municipal
Structure Type Cement Fibre,Insulation: Ceiling,Insulation: Walls
Others
Tax ID 027-110-699
Ownership Freehold/Strata
Pets Allowed Aquariums, Birds, Caged Mammals, Cats, Dogs

