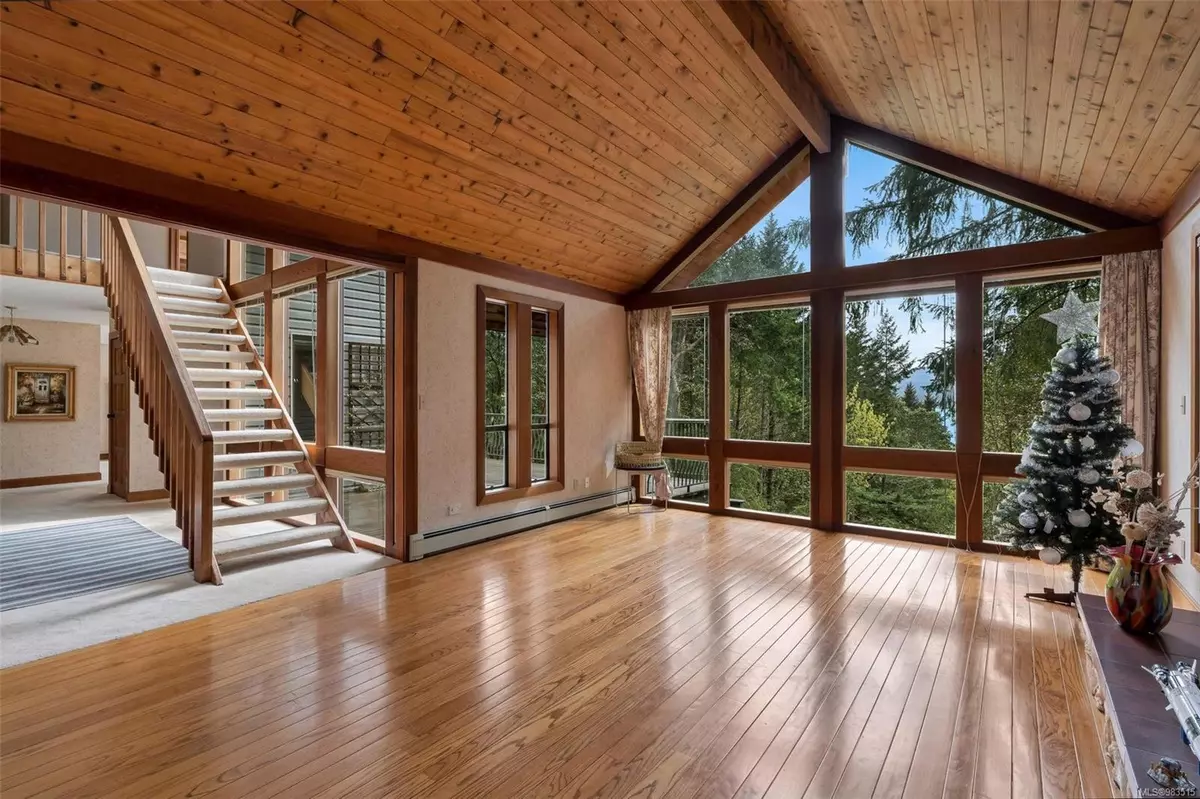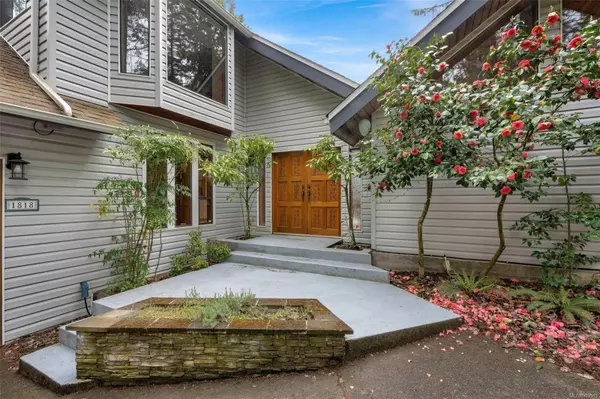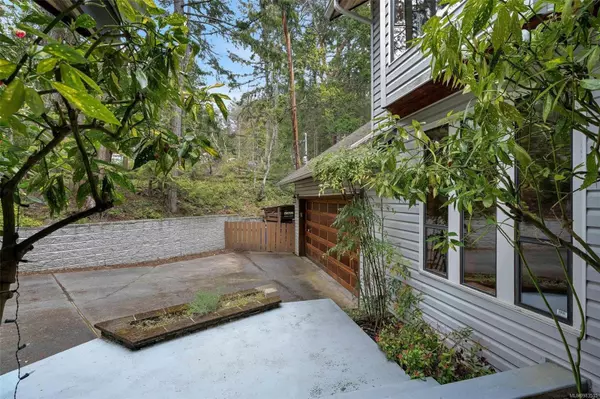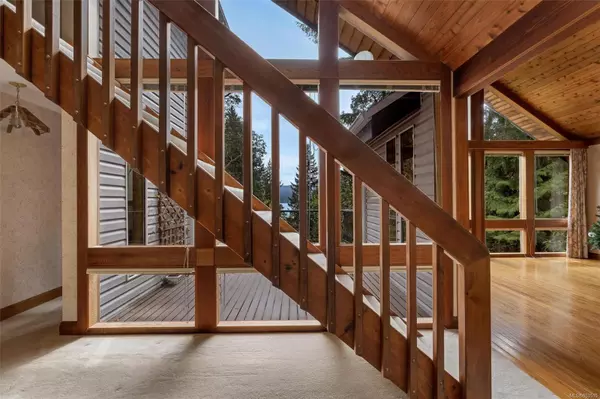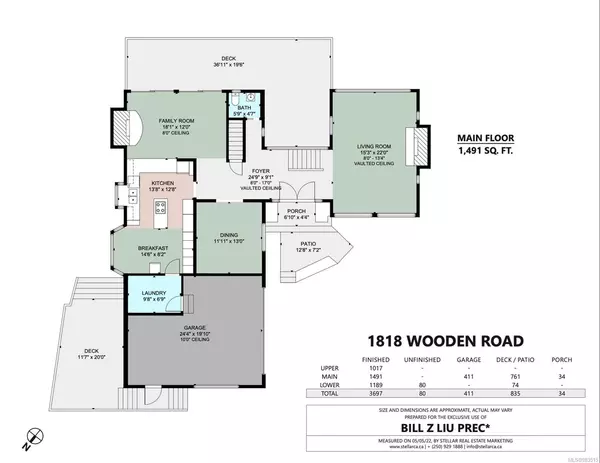1818 Wooden Rd Shawnigan Lake, BC V0R 2W1
4 Beds
4 Baths
3,697 SqFt
UPDATED:
01/02/2025 02:05 AM
Key Details
Property Type Single Family Home
Sub Type Single Family Detached
Listing Status Active
Purchase Type For Sale
Square Footage 3,697 sqft
Price per Sqft $362
MLS Listing ID 983515
Style Main Level Entry with Lower/Upper Lvl(s)
Bedrooms 4
Rental Info Unrestricted
Year Built 1982
Annual Tax Amount $6,031
Tax Year 2023
Lot Size 2.000 Acres
Acres 2.0
Property Description
Location
Province BC
County Cowichan Valley Regional District
Area Ml Shawnigan
Direction North
Rooms
Other Rooms Storage Shed
Basement Finished, Full
Kitchen 1
Interior
Interior Features Dining Room, Eating Area, Vaulted Ceiling(s), Workshop
Heating Electric, Heat Pump, Wood
Cooling None
Flooring Carpet, Mixed, Wood
Fireplaces Number 4
Fireplaces Type Family Room, Living Room, Primary Bedroom, Wood Burning
Equipment Central Vacuum, Security System
Fireplace Yes
Window Features Insulated Windows
Appliance Dishwasher, Oven Built-In, Range Hood, Refrigerator
Laundry In House
Exterior
Exterior Feature Balcony/Deck, Balcony/Patio, Fencing: Partial, Garden, Low Maintenance Yard, Sprinkler System
Garage Spaces 2.0
Utilities Available Cable Available, Garbage, Phone Available, Recycling
View Y/N Yes
View Valley, Lake
Roof Type Asphalt Shingle
Total Parking Spaces 4
Building
Lot Description Acreage, Family-Oriented Neighbourhood, Marina Nearby, Park Setting, Private, Recreation Nearby, Shopping Nearby, Sloping, Square Lot, Wooded Lot
Building Description Insulation: Ceiling,Insulation: Walls,Vinyl Siding, Main Level Entry with Lower/Upper Lvl(s)
Faces North
Foundation Poured Concrete
Sewer Septic System
Water Well: Drilled
Architectural Style West Coast
Structure Type Insulation: Ceiling,Insulation: Walls,Vinyl Siding
Others
Tax ID 003-165-744
Ownership Freehold
Pets Allowed Aquariums, Birds, Caged Mammals, Cats, Dogs

