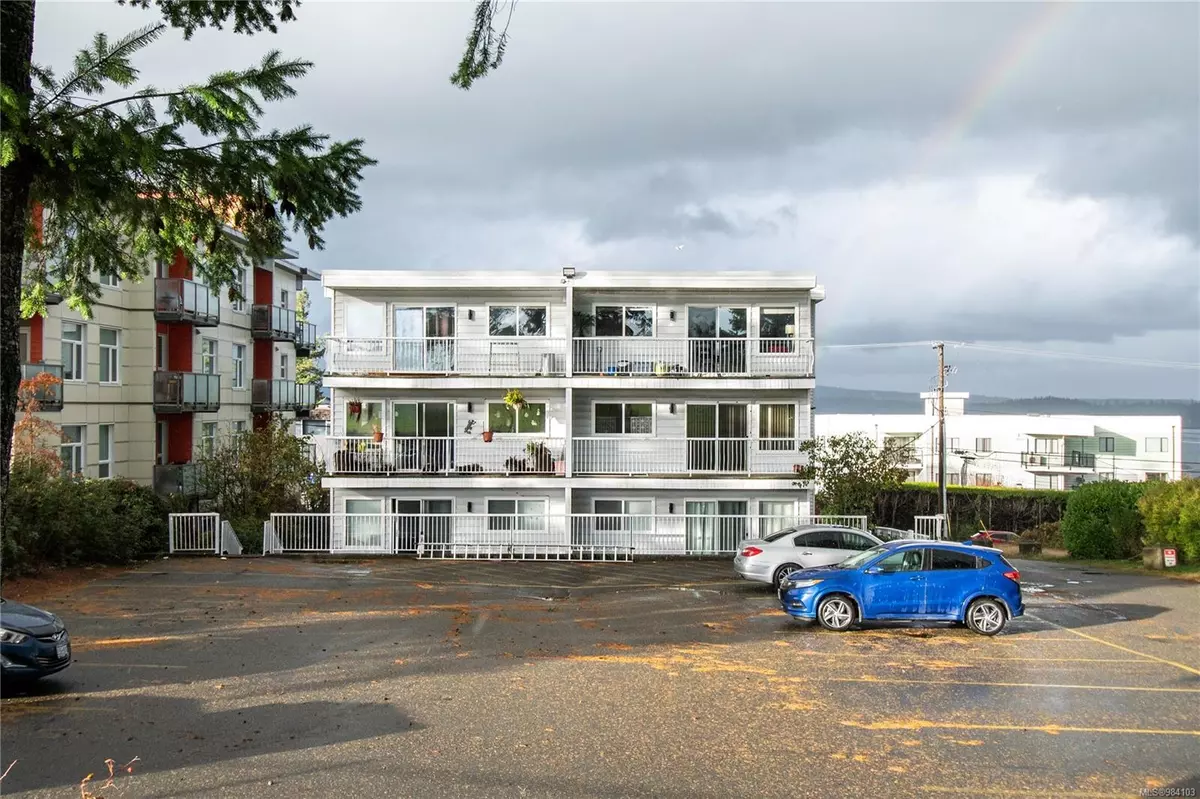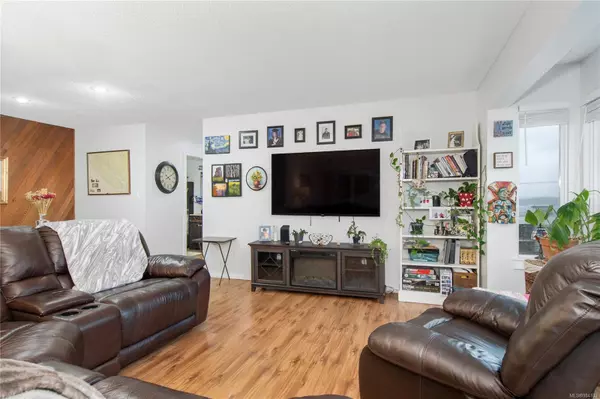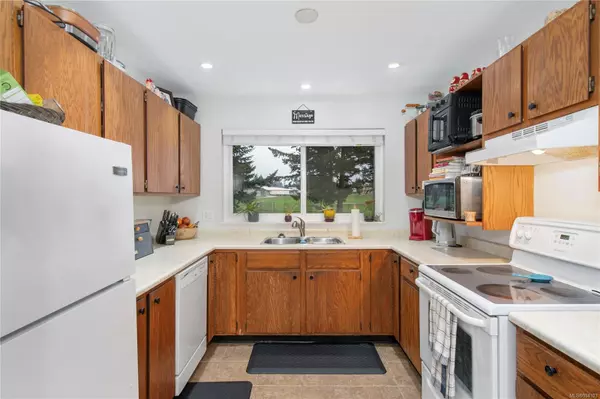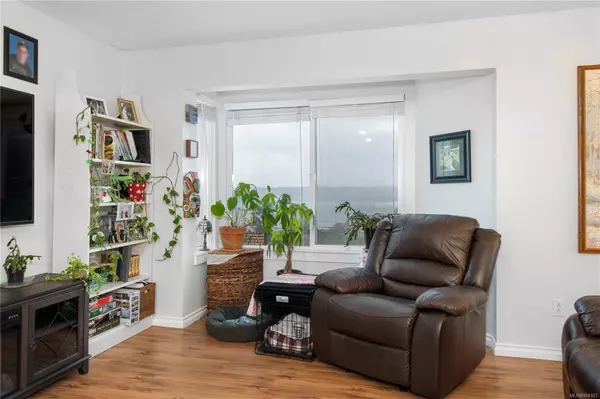501 9th Ave #303 Campbell River, BC V9W 4B5
2 Beds
1 Bath
923 SqFt
UPDATED:
01/17/2025 08:20 PM
Key Details
Property Type Condo
Sub Type Condo Apartment
Listing Status Active
Purchase Type For Sale
Square Footage 923 sqft
Price per Sqft $297
Subdivision Cedar Ridge
MLS Listing ID 984103
Style Condo
Bedrooms 2
HOA Fees $425/mo
Rental Info Unrestricted
Year Built 1981
Annual Tax Amount $2,692
Tax Year 2024
Lot Size 871 Sqft
Acres 0.02
Property Description
Location
Province BC
County Campbell River, City Of
Area Cr Campbell River Central
Zoning RM4
Direction Southeast
Rooms
Main Level Bedrooms 2
Kitchen 1
Interior
Interior Features Controlled Entry, Storage
Heating Baseboard
Cooling None
Flooring Mixed
Window Features Vinyl Frames
Laundry Common Area
Exterior
Exterior Feature Balcony
Utilities Available Electricity To Lot
Amenities Available Bike Storage, Secured Entry, Storage Unit
View Y/N Yes
View Ocean
Roof Type Asphalt Torch On
Total Parking Spaces 2
Building
Lot Description Central Location, Shopping Nearby
Building Description Concrete,Frame Wood,Insulation: Ceiling,Insulation: Walls,Vinyl Siding, Condo
Faces Southeast
Story 4
Foundation Poured Concrete, Slab
Sewer Sewer Connected
Water Municipal
Structure Type Concrete,Frame Wood,Insulation: Ceiling,Insulation: Walls,Vinyl Siding
Others
HOA Fee Include Garbage Removal,Maintenance Grounds,Maintenance Structure,Property Management,Recycling,Sewer,Water
Tax ID 000-078-352
Ownership Freehold/Strata
Pets Allowed Aquariums, Birds, Caged Mammals, Cats, Dogs, Number Limit, Size Limit





