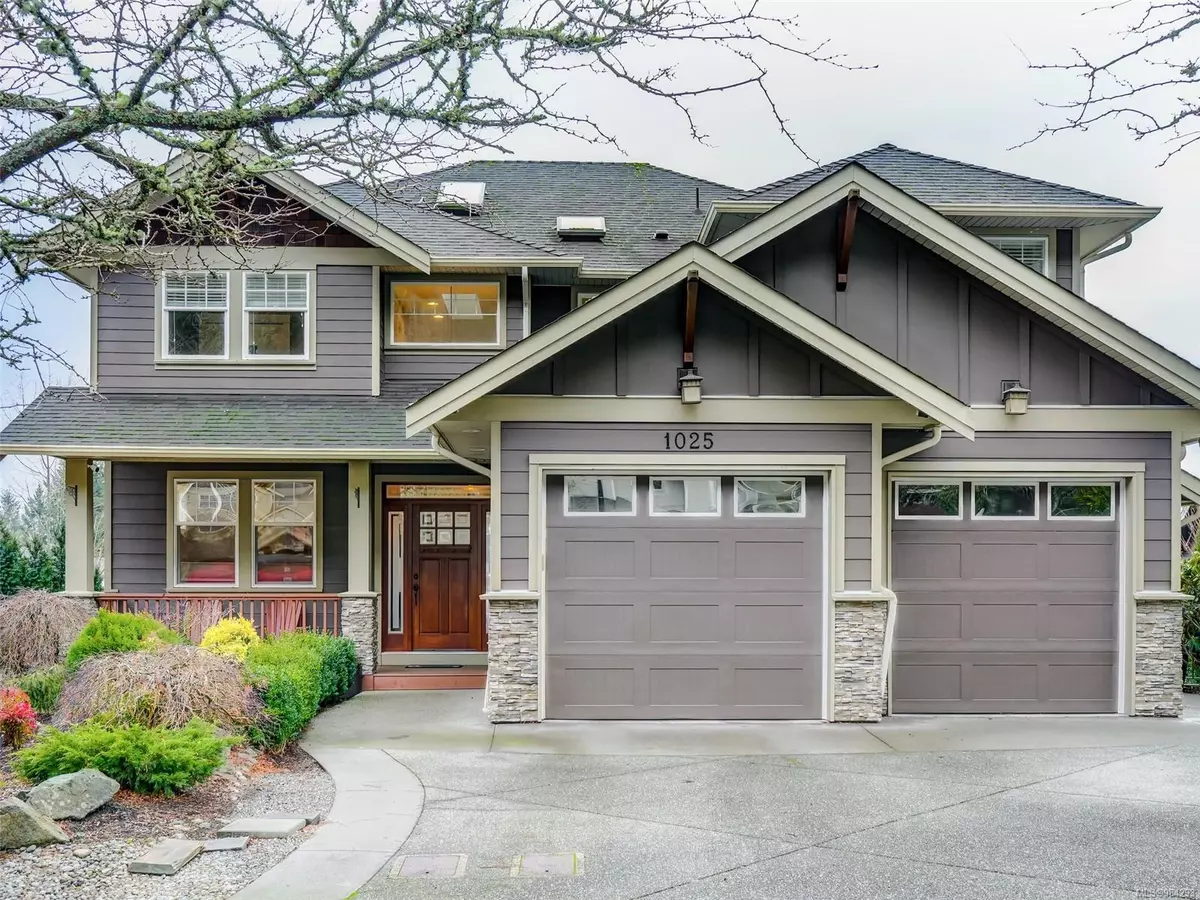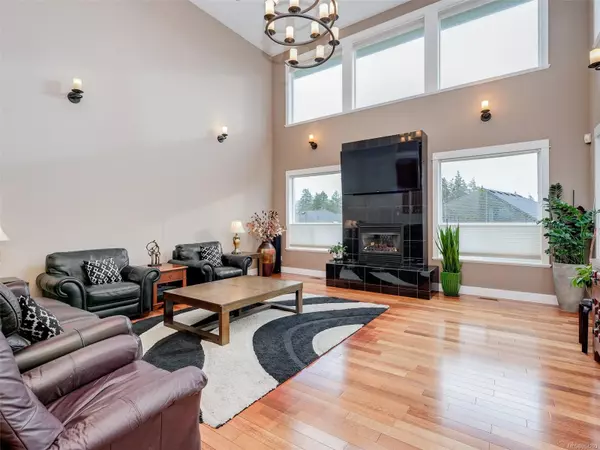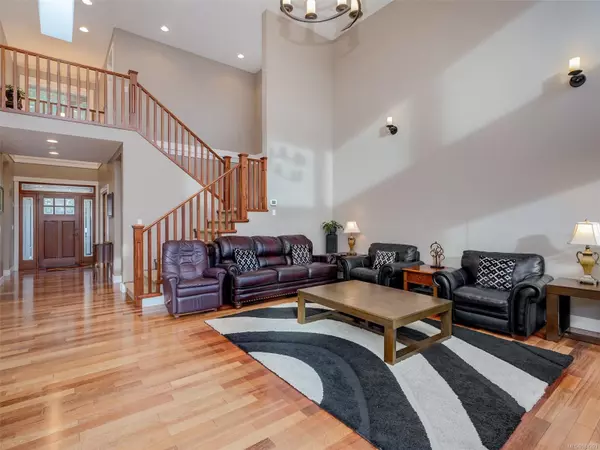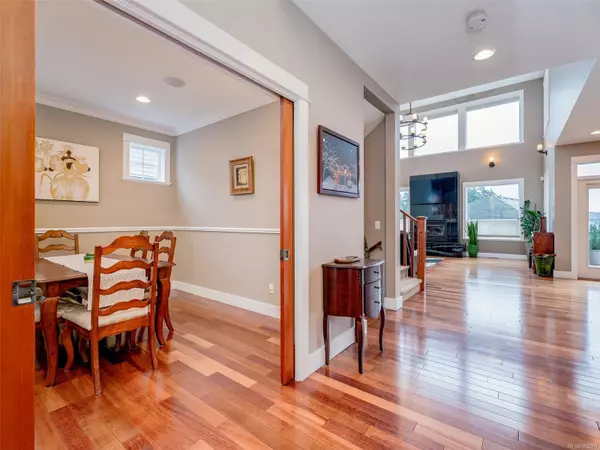1025 Arngask Ave Langford, BC V9B 0G4
5 Beds
5 Baths
3,976 SqFt
OPEN HOUSE
Sat Jan 25, 11:00am - 1:00pm
UPDATED:
01/23/2025 05:42 PM
Key Details
Property Type Single Family Home
Sub Type Single Family Detached
Listing Status Active
Purchase Type For Sale
Square Footage 3,976 sqft
Price per Sqft $399
MLS Listing ID 984293
Style Main Level Entry with Lower/Upper Lvl(s)
Bedrooms 5
Rental Info Unrestricted
Year Built 2008
Annual Tax Amount $5,653
Tax Year 2023
Lot Size 6,098 Sqft
Acres 0.14
Property Description
Location
Province BC
County Capital Regional District
Area La Bear Mountain
Direction West
Rooms
Basement Finished, Full, Walk-Out Access
Kitchen 2
Interior
Interior Features Ceiling Fan(s), Dining Room, Eating Area, Jetted Tub, Soaker Tub, Storage, Vaulted Ceiling(s)
Heating Baseboard, Electric, Heat Pump
Cooling Air Conditioning
Flooring Laminate, Tile, Wood
Fireplaces Number 1
Fireplaces Type Gas, Living Room
Fireplace Yes
Window Features Insulated Windows,Vinyl Frames
Appliance F/S/W/D, Microwave
Laundry In House, In Unit
Exterior
Exterior Feature Balcony/Patio, Fenced, Low Maintenance Yard, Sprinkler System
Garage Spaces 2.0
Utilities Available Cable Available, Compost, Electricity Available, Garbage, Natural Gas To Lot, Phone Available, Recycling
Roof Type Fibreglass Shingle
Handicap Access Accessible Entrance, Ground Level Main Floor, No Step Entrance
Total Parking Spaces 5
Building
Lot Description Cul-de-sac, Irregular Lot
Building Description Cement Fibre,Frame Wood,Insulation: Ceiling,Insulation: Walls,Wood, Main Level Entry with Lower/Upper Lvl(s)
Faces West
Foundation Poured Concrete
Sewer Sewer To Lot
Water Municipal
Structure Type Cement Fibre,Frame Wood,Insulation: Ceiling,Insulation: Walls,Wood
Others
Tax ID 027-139-034
Ownership Freehold
Pets Allowed Aquariums, Birds, Caged Mammals, Cats, Dogs





