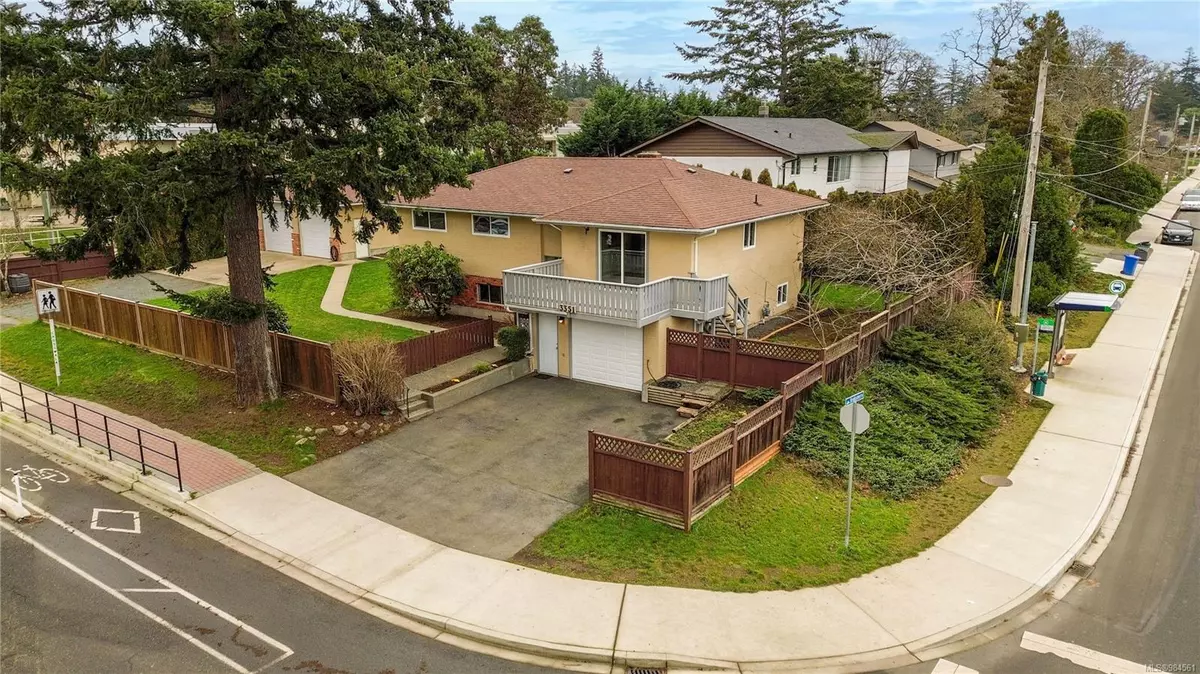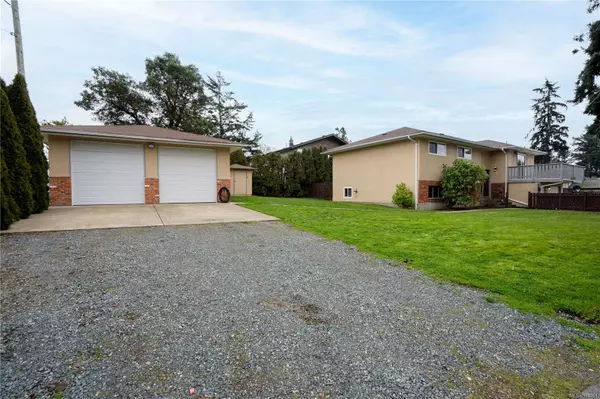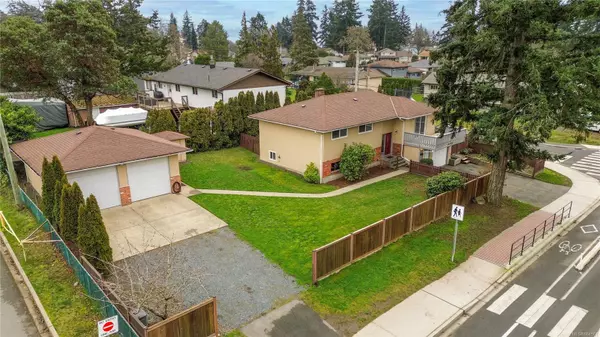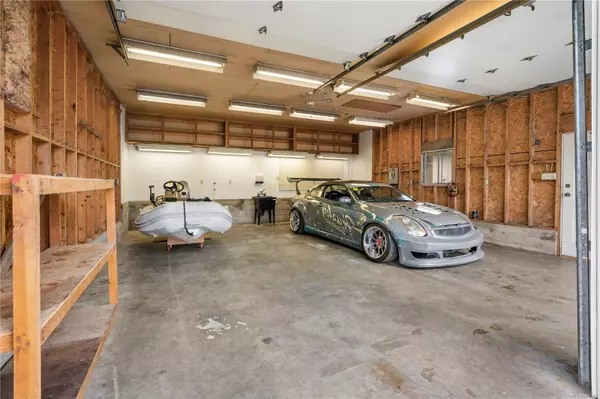3351 Painter Rd Colwood, BC V9C 2J1
4 Beds
3 Baths
1,793 SqFt
OPEN HOUSE
Sat Jan 25, 11:30am - 1:00pm
UPDATED:
01/21/2025 06:46 PM
Key Details
Property Type Single Family Home
Sub Type Single Family Detached
Listing Status Active
Purchase Type For Sale
Square Footage 1,793 sqft
Price per Sqft $546
MLS Listing ID 984561
Style Split Entry
Bedrooms 4
Rental Info Unrestricted
Year Built 1969
Annual Tax Amount $3,722
Tax Year 2023
Lot Size 9,147 Sqft
Acres 0.21
Property Description
Location
Province BC
County Capital Regional District
Area Co Wishart South
Direction West
Rooms
Other Rooms Storage Shed, Workshop
Basement Full, Partially Finished, With Windows
Main Level Bedrooms 3
Kitchen 1
Interior
Interior Features Eating Area, Storage, Workshop
Heating Forced Air, Natural Gas
Cooling None
Flooring Carpet, Laminate, Linoleum
Fireplaces Number 1
Fireplaces Type Living Room
Fireplace Yes
Window Features Vinyl Frames
Appliance Dishwasher, F/S/W/D
Laundry In House
Exterior
Exterior Feature Balcony/Deck, Fenced
Garage Spaces 3.0
Roof Type Fibreglass Shingle
Total Parking Spaces 8
Building
Lot Description Cleared, Corner, Family-Oriented Neighbourhood, Level
Building Description Frame Wood,Stucco, Split Entry
Faces West
Foundation Poured Concrete
Sewer Septic System
Water Municipal
Additional Building Potential
Structure Type Frame Wood,Stucco
Others
Tax ID 000-024-899
Ownership Freehold
Pets Allowed Aquariums, Birds, Caged Mammals, Cats, Dogs





