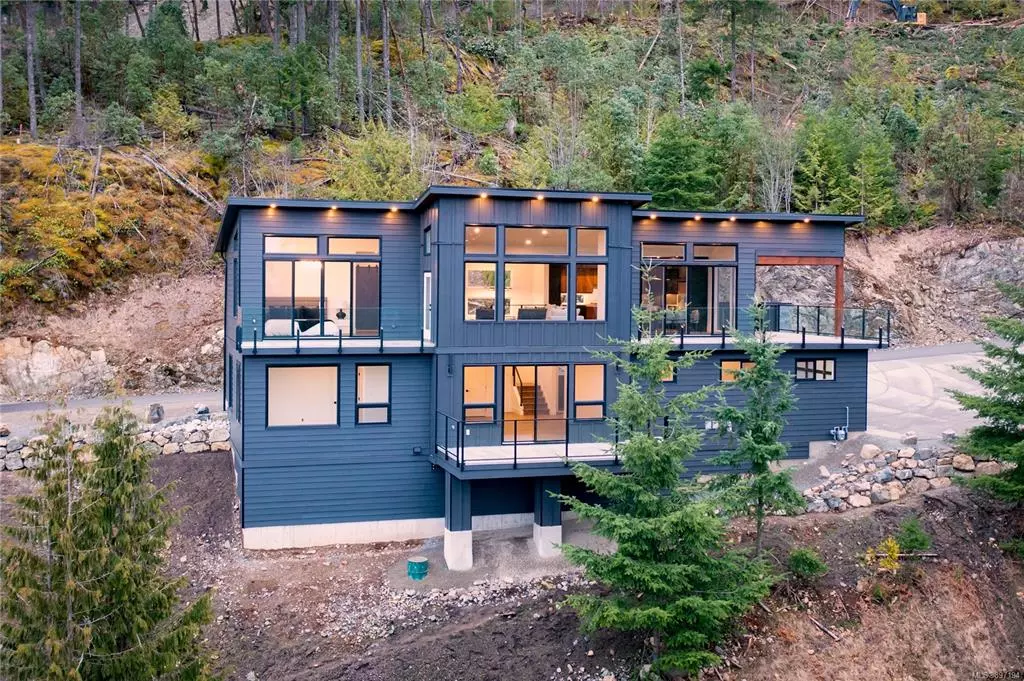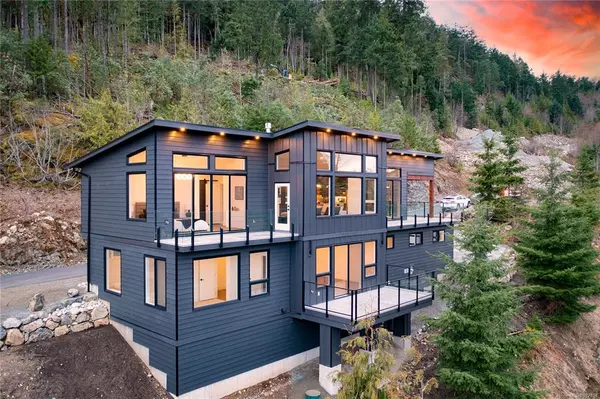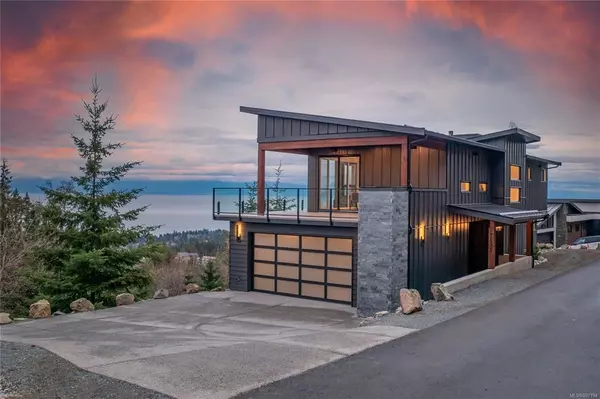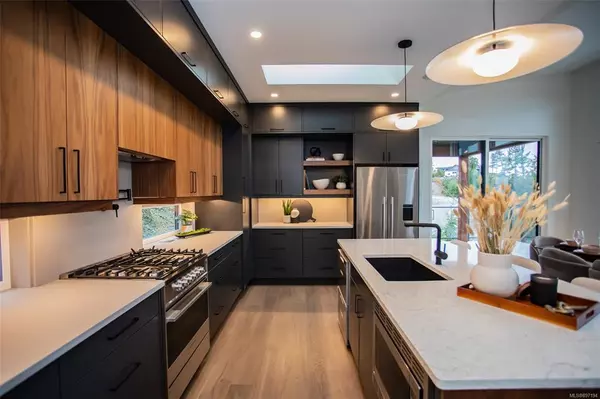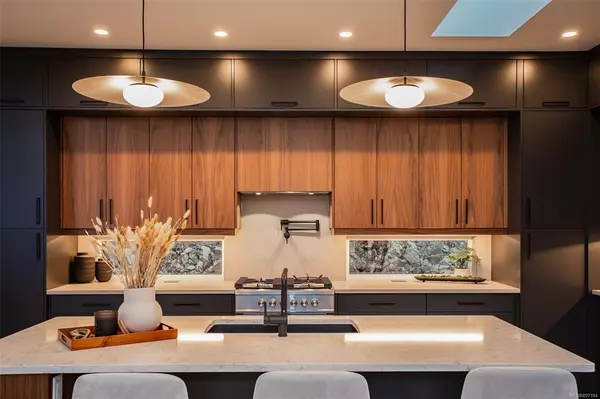$1,759,900
$1,799,900
2.2%For more information regarding the value of a property, please contact us for a free consultation.
7435 Copley Ridge Dr Lantzville, BC V0R 2H0
3 Beds
3 Baths
2,531 SqFt
Key Details
Sold Price $1,759,900
Property Type Single Family Home
Sub Type Single Family Detached
Listing Status Sold
Purchase Type For Sale
Square Footage 2,531 sqft
Price per Sqft $695
MLS Listing ID 897194
Sold Date 06/01/22
Style Ground Level Entry With Main Up
Bedrooms 3
Rental Info Unrestricted
Year Built 2022
Annual Tax Amount $1,914
Tax Year 2021
Lot Size 0.440 Acres
Acres 0.44
Property Description
This spectacular new home in the sought after Lantzville foothills is a must see!! You will be wowed by the beautiful views of the Georgia Strait, the stunning kitchen complete with a top of the line appliances and the massive deck for entertaining year-round. The well thought out open concept design features 3 bedrooms, 3 baths spread out over two floors. The primary bedroom is upstairs, soaking in all those beautiful views. The spacious ensuite has a tiled walk-in shower, double sinks, & walk-in closet comes with beautiful handcrafted doors and organizers. The kitchen is a show stopper with no details spared. Smart home interior/exterior lighting and also comes with built in speakers—perfect for entertaining. Downstairs you will find a large secondary living space with two more bedrooms, a 4 piece bath and a deck pre-wired for a hot tub. Located just minutes from all major amenities, this home is a must see. All measurements are approximate and should be verified if important.
Location
Province BC
County Lantzville, District Of
Area Na Upper Lantzville
Direction North
Rooms
Basement Crawl Space, Finished
Main Level Bedrooms 1
Kitchen 1
Interior
Interior Features Dining Room, Storage
Heating Forced Air, Natural Gas
Cooling Air Conditioning
Flooring Hardwood, Tile
Fireplaces Number 2
Fireplaces Type Gas
Equipment Electric Garage Door Opener
Fireplace 1
Window Features Vinyl Frames
Appliance Dishwasher, F/S/W/D, Microwave
Laundry In House
Exterior
Exterior Feature Balcony/Deck
Garage Spaces 2.0
Utilities Available Cable To Lot, Compost, Electricity To Lot, Garbage, Natural Gas To Lot, Phone To Lot, Recycling
View Y/N 1
View Mountain(s), Ocean
Roof Type Metal
Total Parking Spaces 6
Building
Lot Description Family-Oriented Neighbourhood, No Through Road, Quiet Area, Recreation Nearby, Shopping Nearby
Building Description Cement Fibre,Insulation All,Metal Siding, Ground Level Entry With Main Up
Faces North
Foundation Slab
Sewer Sewer Connected
Water Municipal
Additional Building None
Structure Type Cement Fibre,Insulation All,Metal Siding
Others
Tax ID 030-653-266
Ownership Freehold
Pets Allowed Aquariums, Birds, Caged Mammals, Cats, Dogs
Read Less
Want to know what your home might be worth? Contact us for a FREE valuation!

Our team is ready to help you sell your home for the highest possible price ASAP
Bought with RE/MAX of Nanaimo


