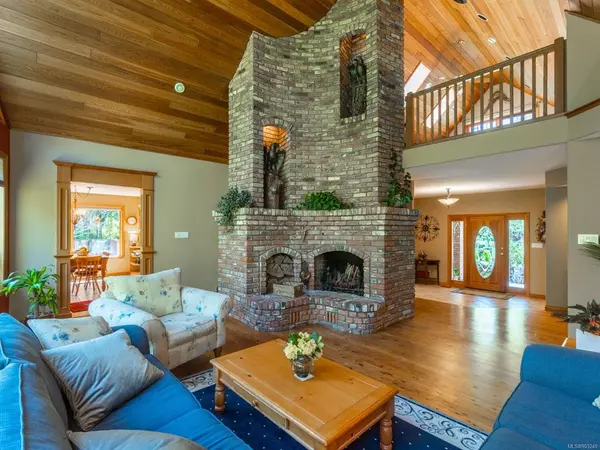$1,674,000
$1,699,000
1.5%For more information regarding the value of a property, please contact us for a free consultation.
700 Englishman River Rd Errington, BC V0R 1V0
4 Beds
4 Baths
4,705 SqFt
Key Details
Sold Price $1,674,000
Property Type Single Family Home
Sub Type Single Family Detached
Listing Status Sold
Purchase Type For Sale
Square Footage 4,705 sqft
Price per Sqft $355
MLS Listing ID 903249
Sold Date 07/28/22
Style Main Level Entry with Lower Level(s)
Bedrooms 4
Rental Info Unrestricted
Year Built 1994
Annual Tax Amount $5,036
Tax Year 2021
Lot Size 2.470 Acres
Acres 2.47
Property Sub-Type Single Family Detached
Property Description
Walking around this 2.47 acre parklike property, you could almost be in Butchart Gardens. This quality, attractive 4 bed, 3 bath home is 4705 sq ft, wood floors, din/ room overlooking a pond. Uniquely built brick curved fireplace passes through all 3 levels of this substantial house. Main floor offers 3 bed, down offers a large fam room,1 bed, bath sitting room, exercise, storage (suite). 2nd floor has an office overlooking the garden. Detached brick workshop (for carriage house or stable conversion) power & water. Covered RV parking, wood store. Pump house & garden irrigation, greenhouse with wood stove & brick chimney accommodates the gardeners needs for early spring seedlings. From the rear of the property, less than 100 steps to Englishman river, swimming hole & miles of hiking & biking trails. The sound of the river add to the peace & tranquility of this beautiful paradise. 10 min to Errington centre with its popular farmers' market, 15 min to the new grocery store in Parksville.
Location
Province BC
County Nanaimo Regional District
Area Pq Errington/Coombs/Hilliers
Zoning R2
Direction West
Rooms
Other Rooms Greenhouse, Storage Shed, Workshop
Basement Finished, Full, Walk-Out Access, With Windows
Main Level Bedrooms 3
Kitchen 1
Interior
Interior Features Dining Room, Eating Area
Heating Electric, Heat Pump
Cooling Air Conditioning
Flooring Mixed, Wood
Fireplaces Number 2
Fireplaces Type Wood Burning
Equipment Central Vacuum
Fireplace 1
Window Features Insulated Windows
Appliance F/S/W/D, Oven Built-In
Laundry In House
Exterior
Exterior Feature Fencing: Full, Garden, Sprinkler System
Garage Spaces 2.0
Carport Spaces 1
Waterfront Description River
View Y/N 1
View River
Roof Type Shake
Handicap Access Primary Bedroom on Main
Total Parking Spaces 4
Building
Lot Description Acreage, Landscaped, No Through Road, Park Setting, Private, Quiet Area, Rural Setting
Building Description Brick,Insulation: Ceiling,Insulation: Walls,Wood, Main Level Entry with Lower Level(s)
Faces West
Foundation Poured Concrete
Sewer Septic System
Water Well: Shallow
Structure Type Brick,Insulation: Ceiling,Insulation: Walls,Wood
Others
Tax ID 016-358-791
Ownership Freehold
Pets Allowed Aquariums, Birds, Caged Mammals, Cats, Dogs
Read Less
Want to know what your home might be worth? Contact us for a FREE valuation!

Our team is ready to help you sell your home for the highest possible price ASAP
Bought with 460 Realty Inc. (NA)





