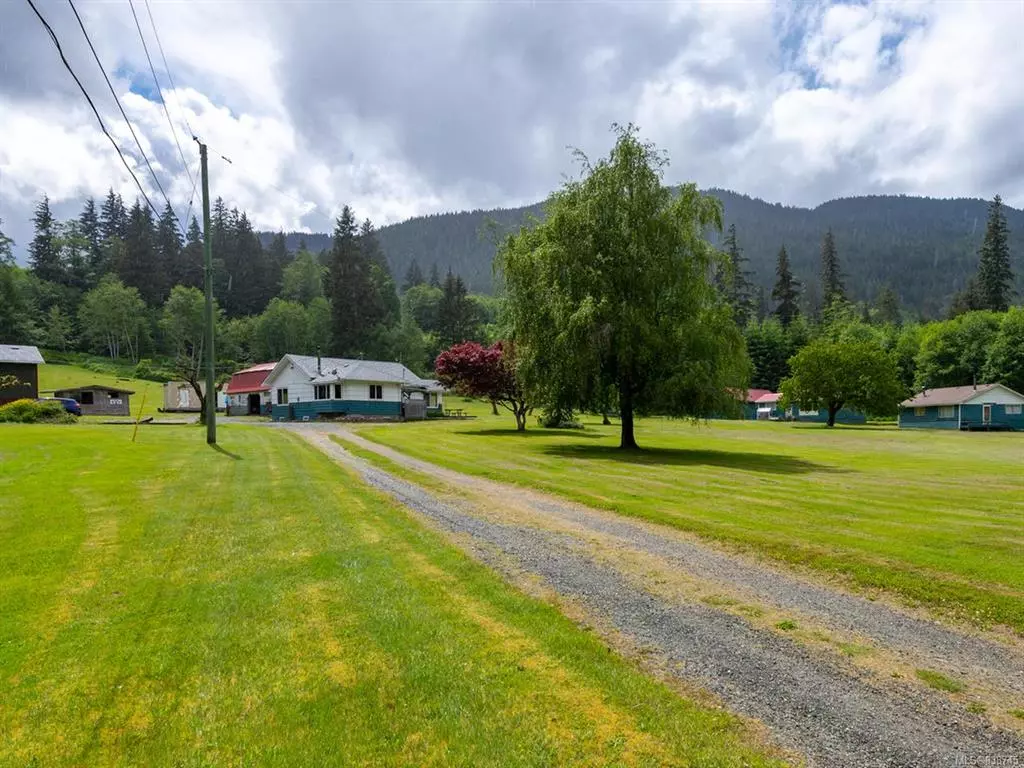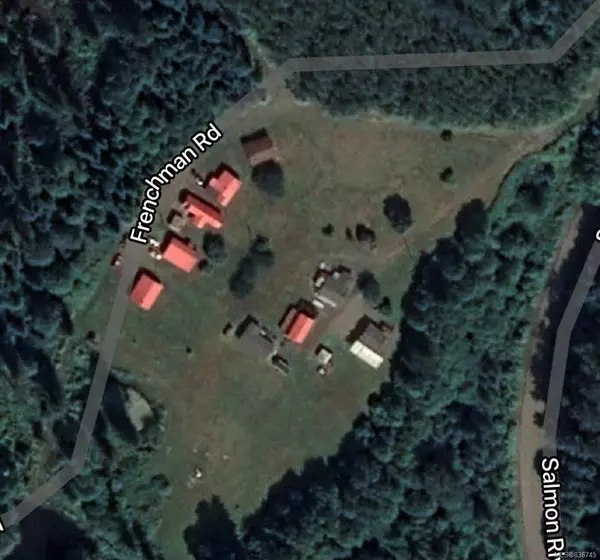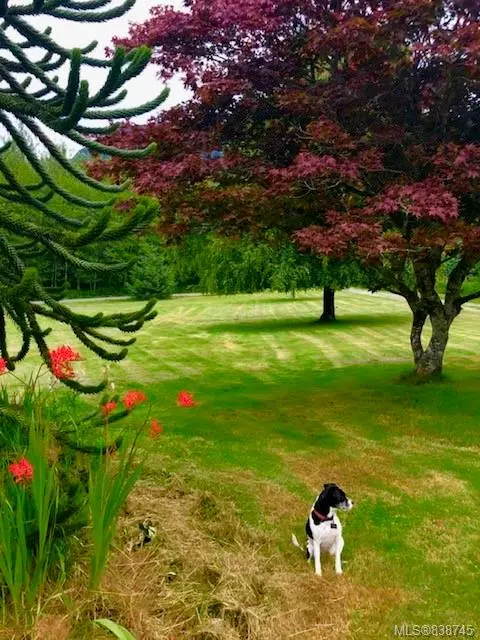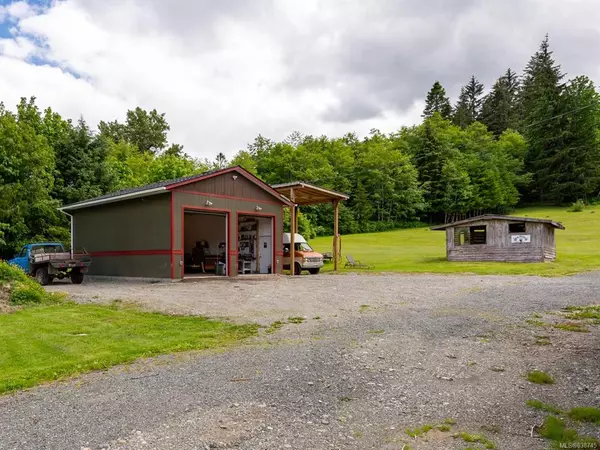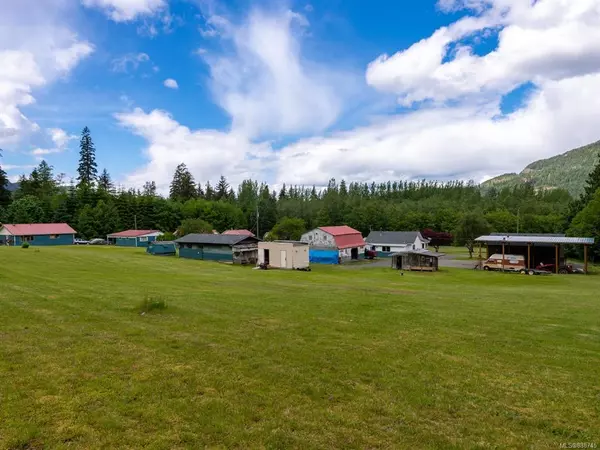$764,900
$764,900
For more information regarding the value of a property, please contact us for a free consultation.
989 Frenchman Rd Sayward, BC V0P 1R0
2 Beds
1 Bath
1,204 SqFt
Key Details
Sold Price $764,900
Property Type Single Family Home
Sub Type Other
Listing Status Sold
Purchase Type For Sale
Square Footage 1,204 sqft
Price per Sqft $635
MLS Listing ID 838745
Sold Date 01/28/21
Style Main Level Entry with Lower Level(s)
Bedrooms 2
Full Baths 1
Annual Tax Amount $2,310
Tax Year 2019
Lot Size 5.800 Acres
Acres 5.8
Property Description
6 heritage rental houses, together with a stylishly renovated personal residence, offer both income and opportunity to enjoy the beauty of owning 6 acres in the much sought after Sayward Valley. Assets include a custom built shop and professional quality hoist allowing either a home-based business or a serious hobbyist's paradise. Alongside there is a 42' covered parking for either an RV or full sized commercial vehicle. Also included is a large barn with loft and other miscellaneous storage structures. Beautifully landscaped and well kept this acreage features breathtaking, expansive lawn and mature fruit trees as well as the 6 revenue generating houses. All this nestled just steps away from the Salmon River. From here one can hike the back woods, enjoy your own private pond, view of Mt. Khusam or fish Kelsey Bay. A unique opportunity to let your home pay its' own mortgage.
Location
Province BC
County Strathcona Regional District
Area Ni Kelsey Bay/Sayward
Zoning SD-64
Rooms
Other Rooms Barn(s), Workshop
Basement Full, Partially Finished
Main Level Bedrooms 1
Kitchen 1
Interior
Heating Forced Air, Oil
Flooring Mixed
Fireplaces Number 1
Fireplaces Type Wood Burning, Wood Stove
Fireplace 1
Appliance Kitchen Built-In(s)
Exterior
Exterior Feature Garden
Garage Spaces 2.0
Carport Spaces 1
View Y/N 1
View Mountain(s)
Roof Type Asphalt Shingle
Handicap Access Ground Level Main Floor, Primary Bedroom on Main
Total Parking Spaces 3
Building
Lot Description Private, Acreage, Marina Nearby, Quiet Area, Recreation Nearby, Rural Setting, Southern Exposure
Building Description Frame,Insulation: Ceiling,Insulation: Walls,Wood, Main Level Entry with Lower Level(s)
Foundation Yes
Sewer Septic System
Water Other
Additional Building Exists
Structure Type Frame,Insulation: Ceiling,Insulation: Walls,Wood
Others
Tax ID 004-570-065
Ownership Freehold
Pets Allowed Aquariums, Birds, Caged Mammals, Cats, Dogs, Yes
Read Less
Want to know what your home might be worth? Contact us for a FREE valuation!

Our team is ready to help you sell your home for the highest possible price ASAP
Bought with Royal LePage Advance Realty


