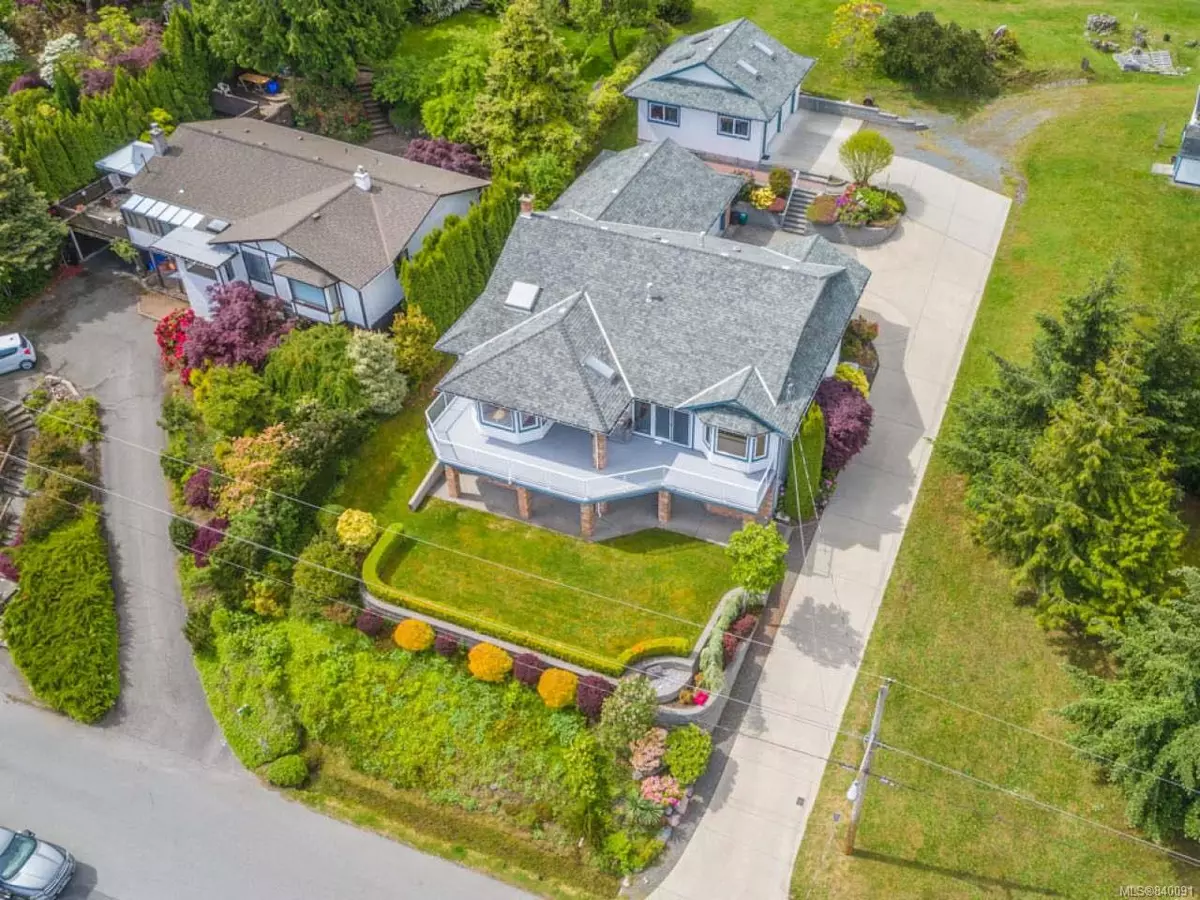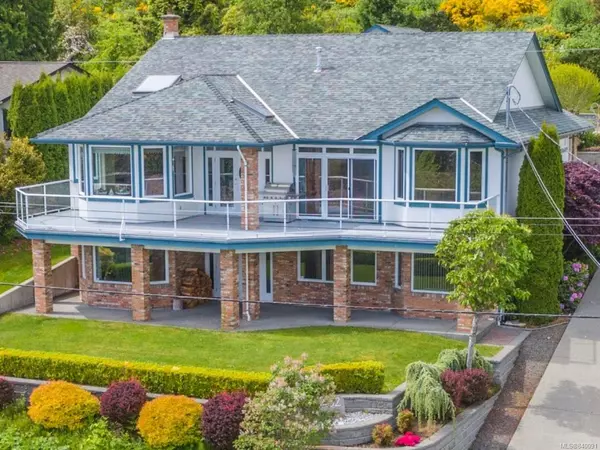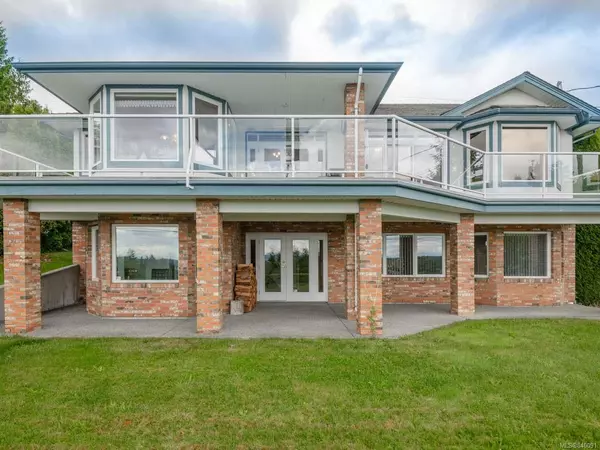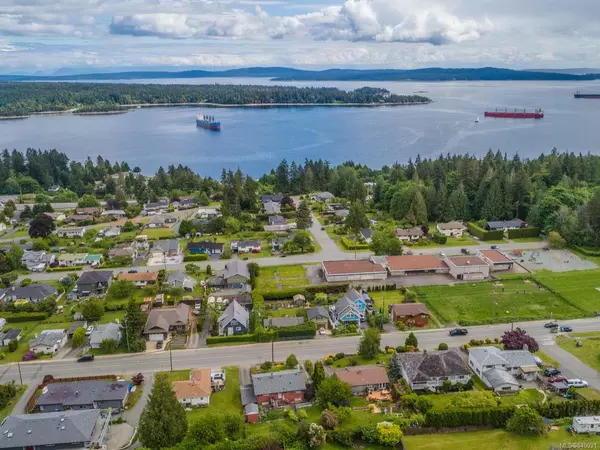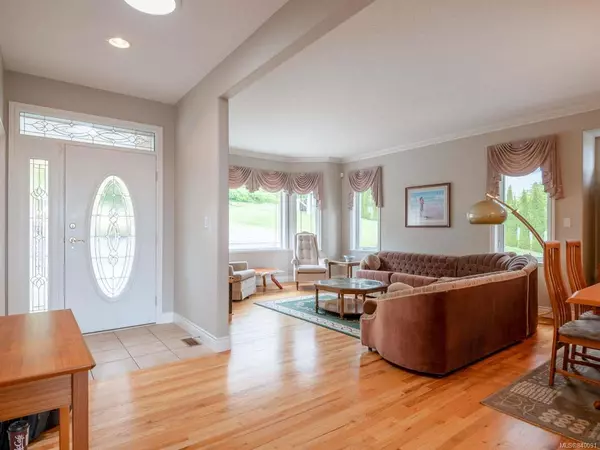$775,000
$799,900
3.1%For more information regarding the value of a property, please contact us for a free consultation.
432 Battie Dr Ladysmith, BC V9G 1V5
4 Beds
3 Baths
3,214 SqFt
Key Details
Sold Price $775,000
Property Type Single Family Home
Sub Type Single Family Detached
Listing Status Sold
Purchase Type For Sale
Square Footage 3,214 sqft
Price per Sqft $241
MLS Listing ID 840091
Sold Date 06/29/20
Style Main Level Entry with Lower Level(s)
Bedrooms 4
Full Baths 3
Year Built 2002
Annual Tax Amount $6,131
Tax Year 2019
Lot Size 0.400 Acres
Acres 0.4
Property Description
A custom built Ladysmith home boasting a fabulous ocean view & a detached workshop! This sun filled workshop is insulated & has four skylights, 220 power, many storage cabinets & work benches. It is 632 Sq Ft & complete with a ten foot high ceiling & two full size garage doors. This detached shop would serve perfectly as a second double garage if desired. The lot is .40 acres & is beautifully landscaped. The home is clad in classic brick & stucco & has fantastic curb appeal. There is an enormous balcony over an aggregate patio & both provide stunning ocean & mountain views. Inside there is a spacious open floor plan, hardwood floors, plush carpets & a vaulted ceiling. An energy efficient heat pump, an electro stat air filtration system, a built-in vacuum, an irrigation system & much storage wrap up this nearly 3,800 Sq Ft home. Marina, parks and shopping are nearby too! All data & measurements are approximate.
Location
Province BC
County Ladysmith, Town Of
Area Du Ladysmith
Zoning R1
Rooms
Other Rooms Workshop
Basement Full, Partially Finished
Main Level Bedrooms 2
Kitchen 1
Interior
Heating Electric, Heat Pump
Flooring Carpet, Wood
Fireplaces Number 2
Fireplaces Type Gas, Wood Burning
Equipment Central Vacuum, Security System
Fireplace 1
Window Features Insulated Windows
Appliance Jetted Tub
Exterior
Exterior Feature Garden, Sprinkler System
Garage Spaces 3.0
View Y/N 1
View Mountain(s), Ocean
Roof Type Asphalt Shingle
Total Parking Spaces 7
Building
Lot Description Curb & Gutter, Landscaped, Easy Access, Marina Nearby, Quiet Area, Recreation Nearby, Shopping Nearby
Building Description Brick,Frame,Insulation: Ceiling,Insulation: Walls,Stucco, Main Level Entry with Lower Level(s)
Foundation Yes
Sewer Sewer To Lot
Water Municipal
Structure Type Brick,Frame,Insulation: Ceiling,Insulation: Walls,Stucco
Others
Tax ID 026-408-295
Ownership Freehold
Acceptable Financing Must Be Paid Off
Listing Terms Must Be Paid Off
Read Less
Want to know what your home might be worth? Contact us for a FREE valuation!

Our team is ready to help you sell your home for the highest possible price ASAP
Bought with RE/MAX of Nanaimo


