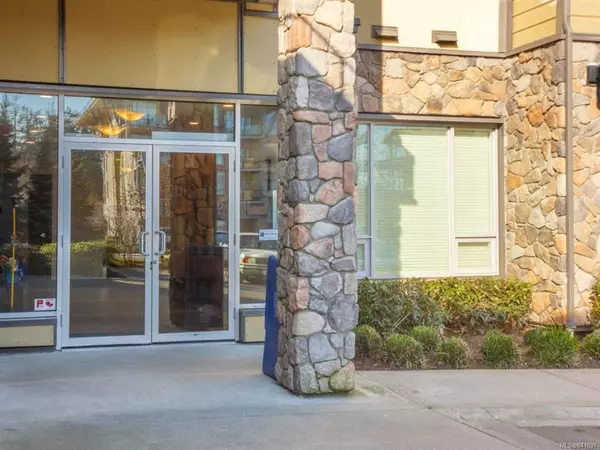$415,000
$429,900
3.5%For more information regarding the value of a property, please contact us for a free consultation.
194 Beachside Dr #207 Parksville, BC V9P 0B1
2 Beds
2 Baths
1,004 SqFt
Key Details
Sold Price $415,000
Property Type Condo
Sub Type Condo Apartment
Listing Status Sold
Purchase Type For Sale
Square Footage 1,004 sqft
Price per Sqft $413
Subdivision Residences At The Beach Club
MLS Listing ID 841697
Sold Date 08/31/20
Bedrooms 2
Full Baths 2
HOA Fees $408/mo
Year Built 2009
Annual Tax Amount $2,454
Tax Year 2019
Property Description
Live in luxury at the "Residences at the Beach Club", a high end steel/concrete constructed 56 unit condo building on the sandy beach of Parksville and offering an easy lifestyle. Enjoy the oceanfront boardwalk and downtown amenities right at your doorstep. Sit and relax on the large west facing patio looking out towards the ocean while you enjoy your barbecue with convenient gas hookup on your patio. This 2 bedroom 2 bath condo is built with quality in mind offering a spacious kitchen with granite counter tops with full height tiled backsplash and stainless steel appliances. Hardwood flooring throughout living area and kitchen. Ensuite bathroom has radiant infloor heating. The amenities in the building includes an indoor pool, hot tub, sauna, and fully equipped fitness room. Secure underground parking and storage locker, pets and rentals allowed. Ready for immediate occupancy.
Location
Province BC
County Parksville, City Of
Area Pq Parksville
Zoning MWC1
Rooms
Main Level Bedrooms 2
Kitchen 1
Interior
Interior Features Furnished
Heating Baseboard, Electric
Flooring Mixed
Fireplaces Number 1
Fireplaces Type Gas
Equipment Security System
Fireplace 1
Window Features Insulated Windows
Appliance Hot Tub, Kitchen Built-In(s)
Laundry In Unit
Exterior
Exterior Feature Balcony/Patio, Swimming Pool, Sprinkler System
Utilities Available Underground Utilities
Amenities Available Elevator(s), Fitness Centre, Pool: Indoor, Recreation Facilities, Sauna, Security System, Secured Entry, Spa/Hot Tub, Storage Unit
View Y/N 1
View Ocean
Roof Type Metal
Handicap Access Wheelchair Friendly
Building
Lot Description Central Location, Recreation Nearby, Shopping Nearby, Walk on Waterfront
Story 8
Foundation Yes
Sewer Sewer To Lot
Water Municipal
Additional Building Potential
Structure Type Insulation: Ceiling,Insulation: Walls,Other,Steel and Concrete
Others
HOA Fee Include Garbage Removal,Maintenance Structure,Property Management,Sewer,Water
Tax ID 028-036-638
Ownership Strata
Pets Allowed Yes
Read Less
Want to know what your home might be worth? Contact us for a FREE valuation!

Our team is ready to help you sell your home for the highest possible price ASAP
Bought with Royal LePage Parksville-Qualicum Beach Realty (PK)





