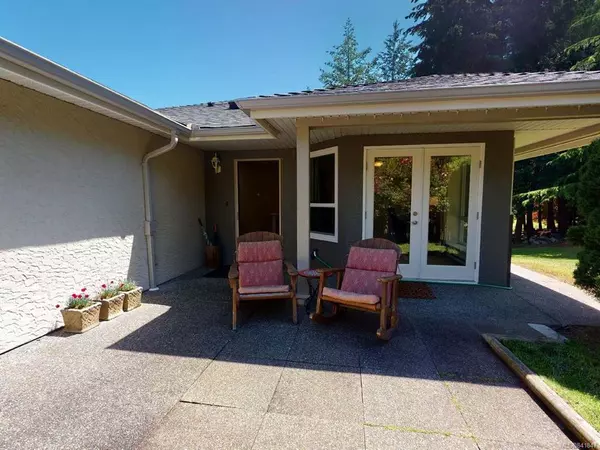$575,000
$579,900
0.8%For more information regarding the value of a property, please contact us for a free consultation.
2655 Andover Rd #1 Nanoose Bay, BC V9P 9J5
3 Beds
3 Baths
2,518 SqFt
Key Details
Sold Price $575,000
Property Type Townhouse
Sub Type Row/Townhouse
Listing Status Sold
Purchase Type For Sale
Square Footage 2,518 sqft
Price per Sqft $228
Subdivision Glen Eagle
MLS Listing ID 841847
Sold Date 10/15/20
Bedrooms 3
Full Baths 3
HOA Fees $487/mo
Year Built 1991
Annual Tax Amount $3,643
Tax Year 2019
Property Description
Glen Eagle town home on the fairway of the Fairwinds Golf Course. Minutes to the Recreation Center, Clubhouse & Marina. This corner unit has an increase in the number of windows thereby making the interior brighter but offers total privacy w/views over the golf course. The main level has a spacious living/dining rm w/gas fireplace, kitchen w/breakfast bar, bright nook, large laundry room w/extra storage & a large glass railed deck overlooking the golf course. The master bedrm has a walk-in closet, 2nd closet & 4-piece ensuite w/skylight. The den has a French door to the front patio & is next to the 4-piece bath making it perfect for a guest or office space. The lower level boasts a huge family rm, bedrm, full bathrm, craft area, covered patio & a 531 sq. ft workshop & storage area. The extras include a built-in vacuum, double car garage & front courtyard area. The updates over the years including new thermal windows, French door, gas fireplace in living rm, flooring & paint.
Location
Province BC
County Nanaimo Regional District
Area Pq Nanoose
Zoning RS5
Rooms
Basement Finished, Full, Partially Finished
Main Level Bedrooms 2
Kitchen 1
Interior
Heating Baseboard, Electric
Flooring Mixed
Fireplaces Number 1
Fireplaces Type Gas
Fireplace 1
Window Features Insulated Windows
Laundry In Unit
Exterior
Exterior Feature Balcony/Patio
Garage Spaces 2.0
Utilities Available Underground Utilities
Handicap Access Wheelchair Friendly
Building
Lot Description Landscaped, Near Golf Course, Private, Adult-Oriented Neighbourhood, Gated Community, No Through Road, On Golf Course, Quiet Area, Recreation Nearby, Shopping Nearby
Foundation Yes
Sewer Sewer To Lot
Water Municipal
Structure Type Insulation: Ceiling,Insulation: Walls,Other,Stucco
Others
Tax ID 016-522-974
Ownership Strata
Pets Allowed Yes
Read Less
Want to know what your home might be worth? Contact us for a FREE valuation!

Our team is ready to help you sell your home for the highest possible price ASAP
Bought with RE/MAX of Nanaimo






