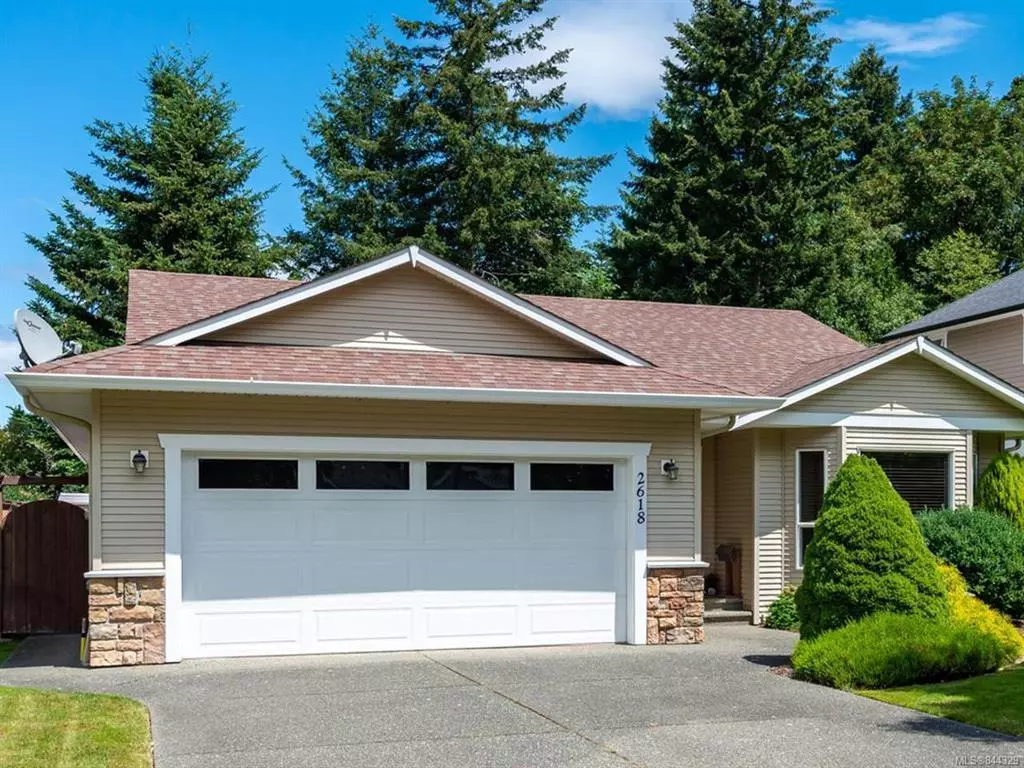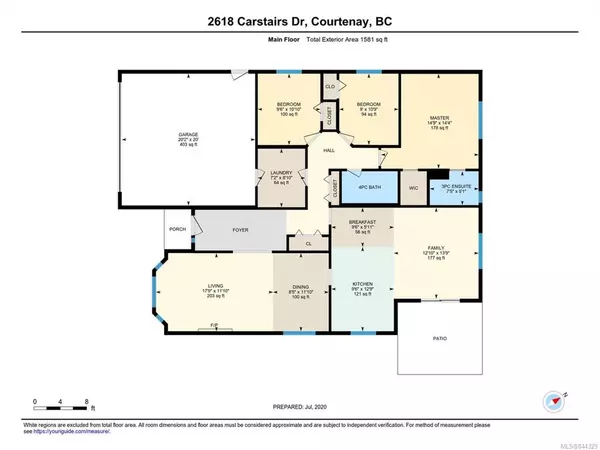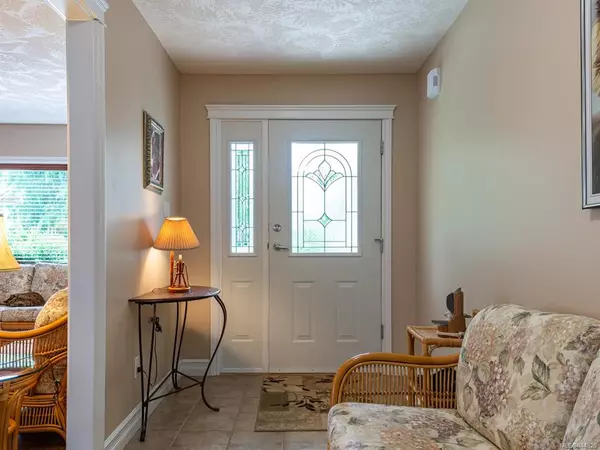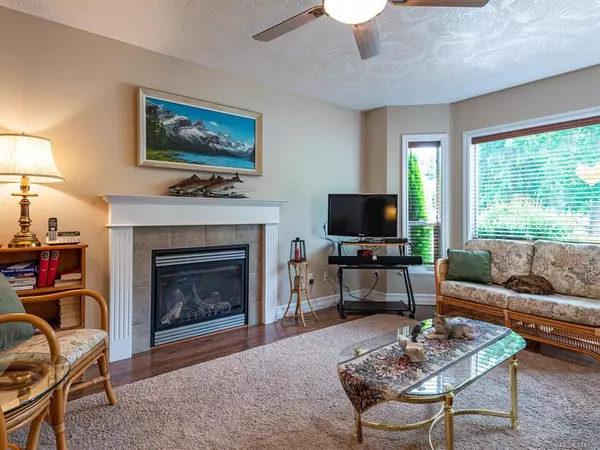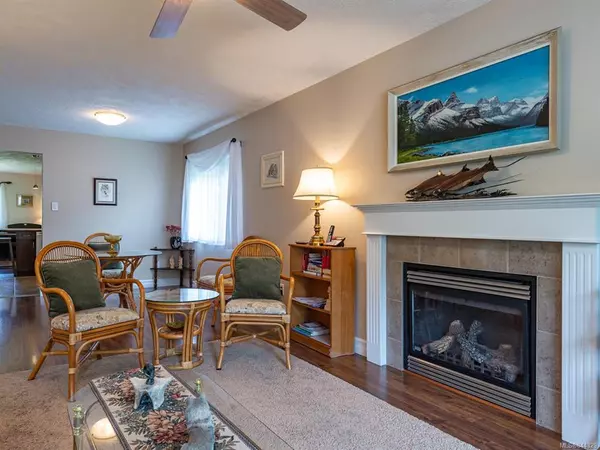$592,100
$589,900
0.4%For more information regarding the value of a property, please contact us for a free consultation.
2618 Carstairs Dr Courtenay, BC V9N 4A3
3 Beds
2 Baths
1,581 SqFt
Key Details
Sold Price $592,100
Property Type Single Family Home
Sub Type Single Family Detached
Listing Status Sold
Purchase Type For Sale
Square Footage 1,581 sqft
Price per Sqft $374
Subdivision Aberdeen Heights
MLS Listing ID 844329
Sold Date 08/13/20
Style Rancher
Bedrooms 3
Full Baths 2
Year Built 2006
Annual Tax Amount $4,821
Tax Year 2019
Lot Size 8,712 Sqft
Acres 0.2
Property Description
3 bedroom rancher in highly desirable area of Courtenay East bordering Town of Comox. This home has a large fully fenced backyard and is located on a quiet street close to all amenities and CFB Comox, Costco, new hospital and mall. Easy access by walking trails to shopping and parks. The large entrance opens to the sunny living room with fireplace and dining room adjacent. The large kitchen has plenty of storage, under cabinet lighting, breakfast bar and is open to a family room or larger dining room overlooking the backyard. Sliding doors take you to the covered BBQ deck and side yard. The expansive backyard will provide you with plenty of space for gardening or your entertainment area. Warm and neutral colours throughout, a two car garage and crawl space.
Location
Province BC
County Courtenay, City Of
Area Cv Courtenay East
Zoning R1
Rooms
Basement Crawl Space
Main Level Bedrooms 3
Kitchen 1
Interior
Heating Electric, Heat Pump
Flooring Mixed
Fireplaces Number 1
Fireplaces Type Gas
Fireplace 1
Window Features Insulated Windows
Exterior
Exterior Feature Sprinkler System
Garage Spaces 2.0
Roof Type Asphalt Shingle
Total Parking Spaces 2
Building
Building Description Frame,Insulation: Ceiling,Insulation: Walls,Vinyl Siding, Rancher
Foundation Yes
Sewer Sewer To Lot
Water Municipal
Structure Type Frame,Insulation: Ceiling,Insulation: Walls,Vinyl Siding
Others
Restrictions Building Scheme
Tax ID 026-663-805
Ownership Freehold
Read Less
Want to know what your home might be worth? Contact us for a FREE valuation!

Our team is ready to help you sell your home for the highest possible price ASAP
Bought with RE/MAX Ocean Pacific Realty (CX)


