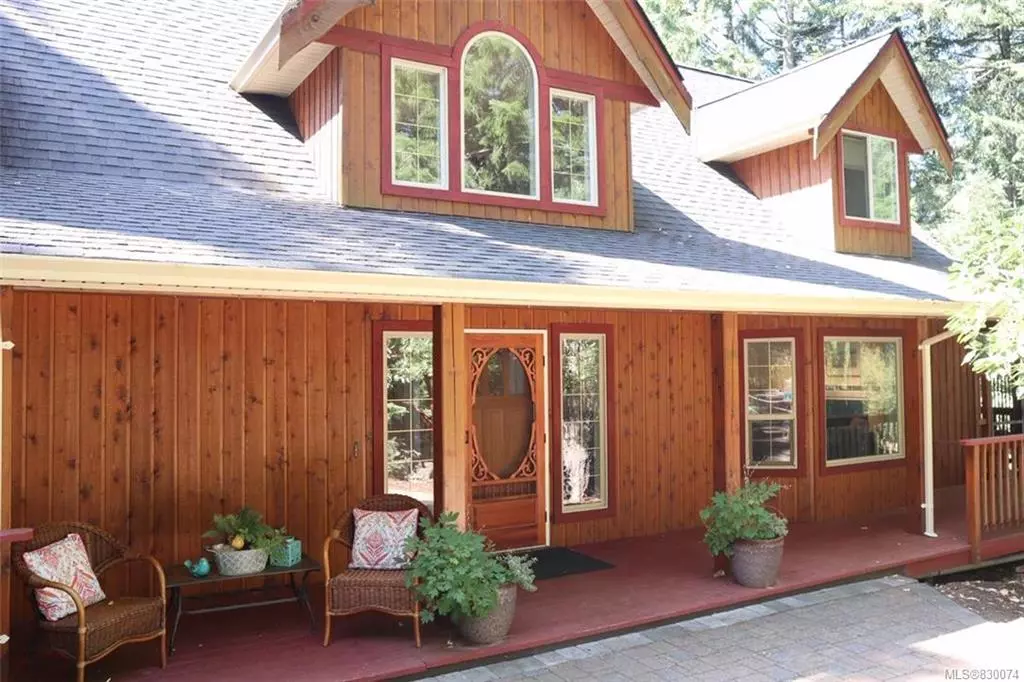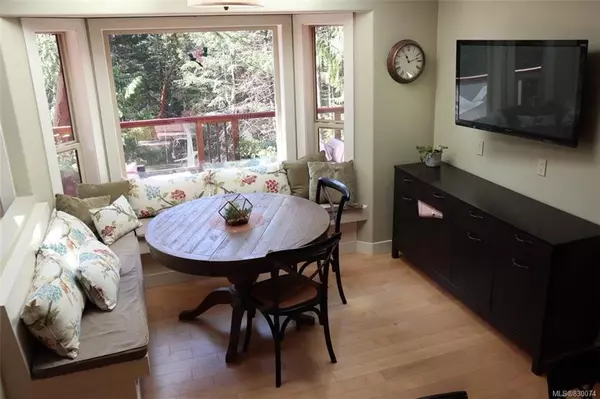$1,150,000
$1,190,000
3.4%For more information regarding the value of a property, please contact us for a free consultation.
523 Crestwood Crt Highlands, BC V9B 6J3
5 Beds
4 Baths
3,839 SqFt
Key Details
Sold Price $1,150,000
Property Type Single Family Home
Sub Type Single Family Detached
Listing Status Sold
Purchase Type For Sale
Square Footage 3,839 sqft
Price per Sqft $299
MLS Listing ID 830074
Sold Date 06/01/20
Style Main Level Entry with Lower/Upper Lvl(s)
Bedrooms 5
Rental Info Unrestricted
Year Built 1994
Annual Tax Amount $5,113
Tax Year 2019
Lot Size 2.230 Acres
Acres 2.23
Property Description
You need to see this STUNNING dream home on 2.23 acres backing onto Gowlland Tod Park with nature trails at your doorstep. You'll be impressed with features like zone controlled in-floor heating, heat recovery system, cedar lined closets, maple cabinets, stainless steel appliances and a soaker tub in the en-suite. Enjoy the peace and tranquility of nature from the wrap around veranda and large decks. The lower level offers a fabulous 2 bed additional accommodation for extended family. HUGE Bonus: 22x24 ft separate garage as well as the oversize 34x23 ft. drive-in dbl garage. What are you waiting for book your viewing TODAY!!
Location
Province BC
County Capital Regional District
Area Hi Western Highlands
Direction East
Rooms
Other Rooms Workshop
Basement Finished, Walk-Out Access, With Windows
Main Level Bedrooms 1
Kitchen 2
Interior
Interior Features Breakfast Nook, Cathedral Entry, Dining Room, French Doors, Jetted Tub, Soaker Tub, Vaulted Ceiling(s), Workshop
Heating Baseboard, Electric, Heat Pump, Heat Recovery, Propane, Radiant Floor
Flooring Tile, Wood
Fireplaces Number 2
Fireplaces Type Family Room, Gas, Living Room, Propane
Fireplace 1
Window Features Bay Window(s),Blinds,Insulated Windows,Vinyl Frames
Laundry In House, In Unit
Exterior
Exterior Feature Balcony/Patio
Garage Spaces 5.0
Roof Type Asphalt Shingle
Handicap Access Master Bedroom on Main
Total Parking Spaces 7
Building
Lot Description Cul-de-sac, Pie Shaped Lot, Private, Wooded Lot
Building Description Frame Wood,Insulation: Ceiling,Insulation: Walls,Wood, Main Level Entry with Lower/Upper Lvl(s)
Faces East
Foundation Poured Concrete
Sewer Septic System
Water Well: Drilled
Architectural Style Arts & Crafts
Additional Building Exists
Structure Type Frame Wood,Insulation: Ceiling,Insulation: Walls,Wood
Others
Tax ID 018-446-191
Ownership Freehold
Acceptable Financing Purchaser To Finance
Listing Terms Purchaser To Finance
Pets Allowed Aquariums, Birds, Cats, Caged Mammals, Dogs
Read Less
Want to know what your home might be worth? Contact us for a FREE valuation!

Our team is ready to help you sell your home for the highest possible price ASAP
Bought with RE/MAX Generation - The Neal Estate Group






