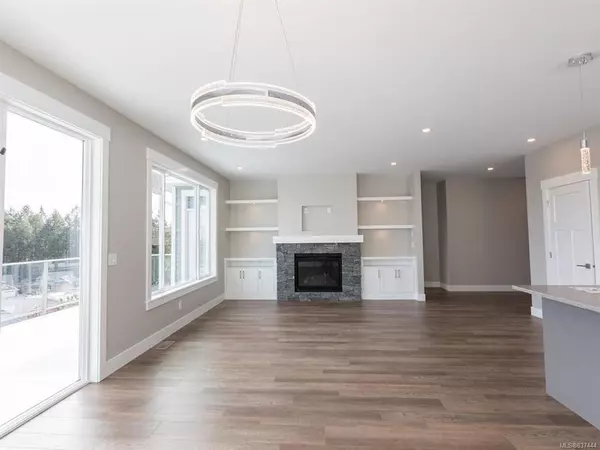$789,000
$789,000
For more information regarding the value of a property, please contact us for a free consultation.
924 Hanington Rd Ladysmith, BC V9G 1X1
5 Beds
4 Baths
2,917 SqFt
Key Details
Sold Price $789,000
Property Type Single Family Home
Sub Type Single Family Detached
Listing Status Sold
Purchase Type For Sale
Square Footage 2,917 sqft
Price per Sqft $270
MLS Listing ID 837444
Sold Date 08/28/20
Style Main Level Entry with Lower Level(s)
Bedrooms 5
Full Baths 4
Year Built 2019
Annual Tax Amount $2,121
Tax Year 2019
Lot Size 7,840 Sqft
Acres 0.18
Property Description
Beautiful new build with a spacious open floorplan and panoramic views from the deck as you walk out from the living room or master bedroom. Luxury heated floors in the spacious master bathroom w double vanity, soaker tub and tiled shower, main floor laundry, large windows throughout to enjoy the views and natural light. The kitchen features quartz countertops, a 5 ft island, o/s pantry, stainless steel appliance and a gas range. The living room is complete with custom bookshelves with custom lighting on both sides of the 42' gas f/p. Featuring a walkout 1 bed/1 bath suite equipped with laundry for a mortgage helper. With nature surrounding the neighbourhood, trails close by, and schools just down the street, on the end of a quiet cul-de-sac with close access to shopping and the Hwy for commuting. Prewired for an electric car charger, and hot tub and heat pump ready. Featuring on Demand Navien Hot Water system, 25'x10'patio for views, R/I central vac, and storage room.
Location
Province BC
County Ladysmith, Town Of
Area Du Ladysmith
Zoning R1
Rooms
Basement Crawl Space, Finished
Main Level Bedrooms 3
Kitchen 2
Interior
Heating Natural Gas, Other
Flooring Mixed
Fireplaces Number 1
Fireplaces Type Gas
Equipment Central Vacuum Roughed-In
Fireplace 1
Exterior
Garage Spaces 2.0
Roof Type Asphalt Shingle
Total Parking Spaces 4
Building
Lot Description Cul-de-sac, Easy Access, No Through Road, Quiet Area, Recreation Nearby
Building Description Frame,Insulation: Ceiling,Insulation: Walls,Vinyl Siding, Main Level Entry with Lower Level(s)
Foundation Yes
Sewer Sewer To Lot
Water Municipal
Additional Building Exists
Structure Type Frame,Insulation: Ceiling,Insulation: Walls,Vinyl Siding
Others
Tax ID 029-835-798
Ownership Freehold
Read Less
Want to know what your home might be worth? Contact us for a FREE valuation!

Our team is ready to help you sell your home for the highest possible price ASAP
Bought with RE/MAX Island Properties






