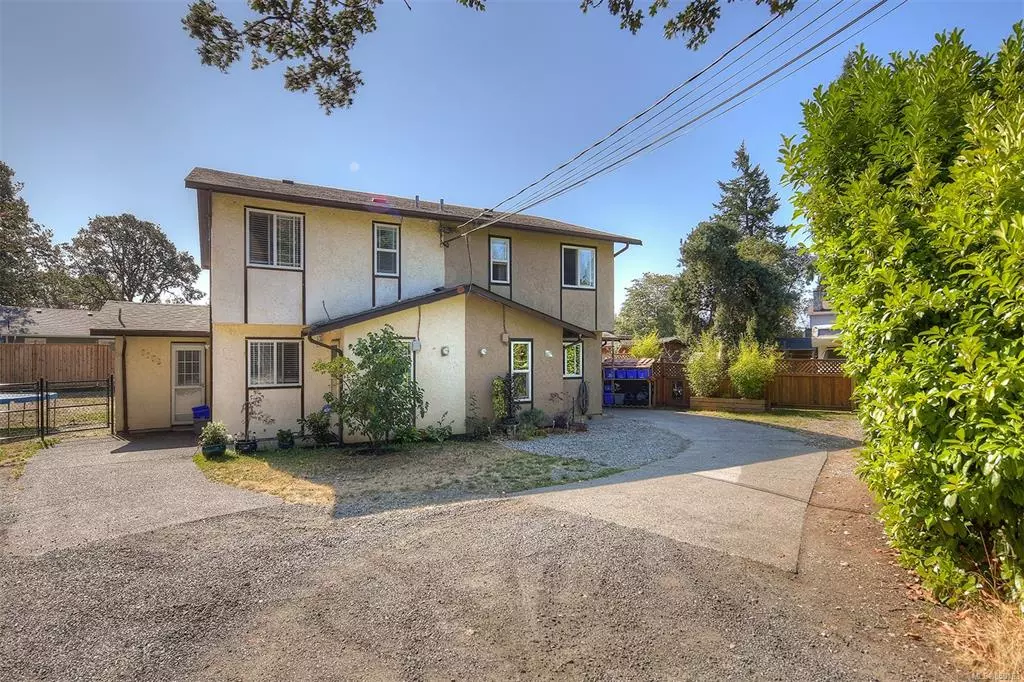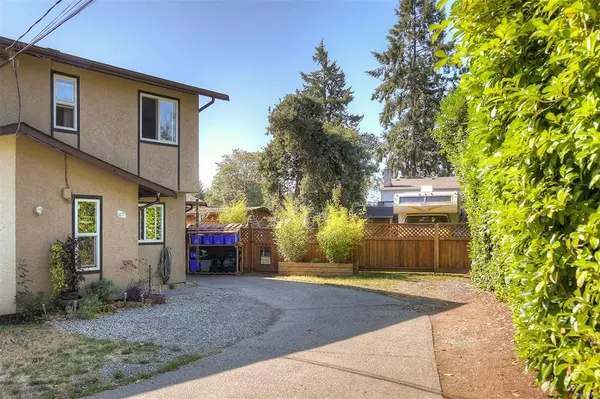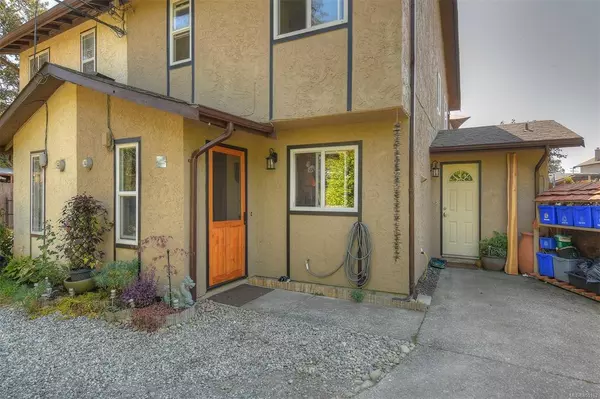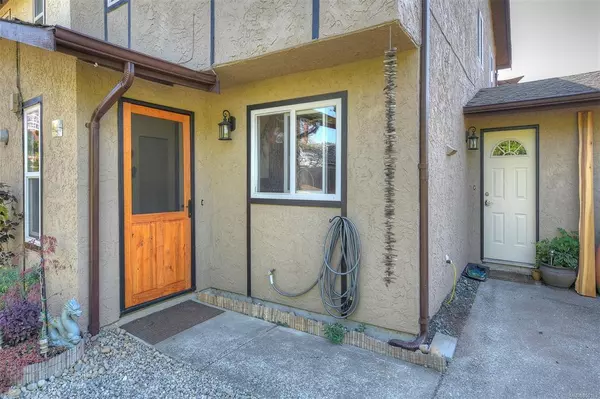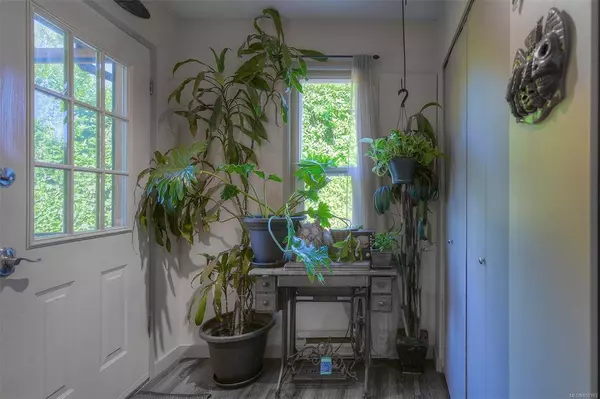$525,000
$499,900
5.0%For more information regarding the value of a property, please contact us for a free consultation.
2867 Leigh Rd Langford, BC V9B 4G5
3 Beds
2 Baths
1,281 SqFt
Key Details
Sold Price $525,000
Property Type Multi-Family
Sub Type Half Duplex
Listing Status Sold
Purchase Type For Sale
Square Footage 1,281 sqft
Price per Sqft $409
MLS Listing ID 850163
Sold Date 10/30/20
Style Duplex Side/Side
Bedrooms 3
Rental Info Unrestricted
Year Built 1978
Annual Tax Amount $2,054
Tax Year 2019
Lot Size 3,920 Sqft
Acres 0.09
Property Description
Located down a long treed driveway in a quiet central location, sits this updated half duplex within walking distance to Langford Lake, transit, schools, parks & all amenities. The main level consists of an open floor plan w/a spacious living dining area & a feature rock fireplace. A new window was added to the living room for additional light flowing from one end to the other. The Kitchen is updated w/quality s/s appliances including a gas range. There's a powder room, laundry area & access to the yard. Upstairs, there are 3 large bdrms & a main bth. The M. Bdrm has a recent addition featuring french doors leading to a cedar deck as well as a 2nd window for added light. Add. ftrs include newer flooring, fixtures, hardware, paint both in & out, vinyl windows, fiberglass roof, garden shed, chain link fencing, paving stones, new water line, a green house & a yard w/fruit trees, veggies & herbs galore! All this, on a fully fenced 4000sqft lot. w/room for the RV. Come see for yourself!
Location
Province BC
County Capital Regional District
Area La Langford Proper
Direction West
Rooms
Other Rooms Storage Shed
Basement None
Kitchen 1
Interior
Interior Features Dining/Living Combo, Eating Area, French Doors, Storage
Heating Baseboard, Electric, Wood
Cooling Partial
Flooring Vinyl
Fireplaces Number 1
Fireplaces Type Living Room
Fireplace 1
Window Features Vinyl Frames
Appliance Dishwasher, Dryer, Oven/Range Gas, Range Hood, Refrigerator, Washer
Laundry In House
Exterior
Exterior Feature Balcony/Patio, Fencing: Full, Garden
Amenities Available Private Drive/Road
Roof Type Fibreglass Shingle
Handicap Access Ground Level Main Floor, No Step Entrance
Building
Lot Description Cleared, Irregular Lot, Level, Landscaped, Near Golf Course, Private, Serviced, Central Location, Easy Access, Quiet Area, Recreation Nearby
Building Description Frame Wood,Insulation: Ceiling,Insulation: Walls,Stucco, Duplex Side/Side
Faces West
Story 2
Foundation Poured Concrete
Sewer Sewer Available, Sewer To Lot
Water Municipal
Structure Type Frame Wood,Insulation: Ceiling,Insulation: Walls,Stucco
Others
Tax ID 000-726-753
Ownership Freehold/Strata
Pets Allowed Yes
Read Less
Want to know what your home might be worth? Contact us for a FREE valuation!

Our team is ready to help you sell your home for the highest possible price ASAP
Bought with Newport Realty Ltd.


