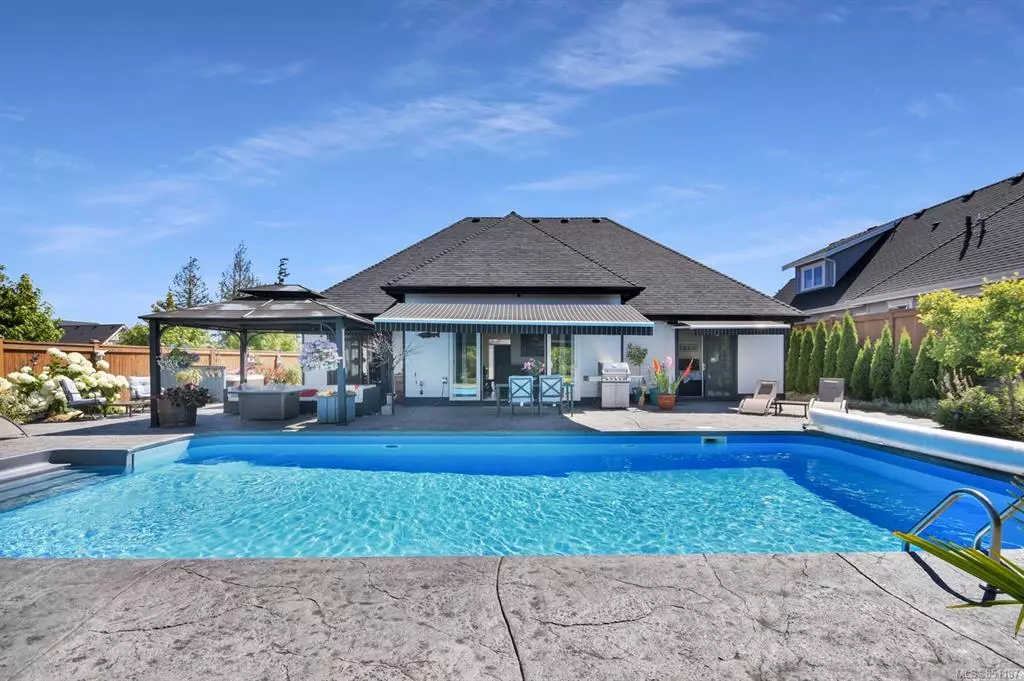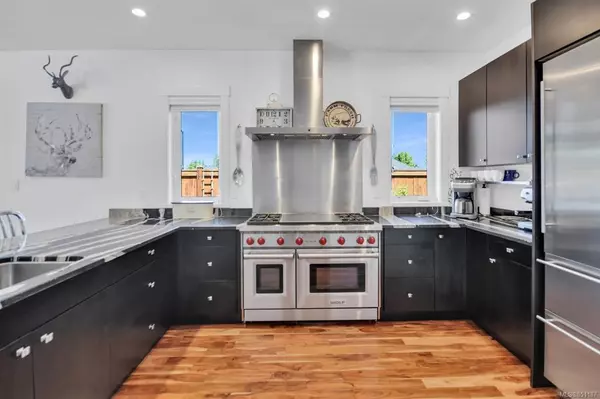$950,000
$949,000
0.1%For more information regarding the value of a property, please contact us for a free consultation.
1046 Blue Water Pl French Creek, BC V9P 0C6
3 Beds
3 Baths
2,258 SqFt
Key Details
Sold Price $950,000
Property Type Single Family Home
Sub Type Single Family Detached
Listing Status Sold
Purchase Type For Sale
Square Footage 2,258 sqft
Price per Sqft $420
MLS Listing ID 851187
Sold Date 10/29/20
Style Rancher
Bedrooms 3
Rental Info Unrestricted
Year Built 2015
Annual Tax Amount $3,966
Tax Year 2019
Lot Size 10,018 Sqft
Acres 0.23
Property Sub-Type Single Family Detached
Property Description
LUXURY RANCHER.... On a quiet cul-de-sac is this absolutely beautiful 3 bed/3 bath home on a level fenced property with an in-ground pool and a hot-tub. The home is stunning with quality construction and finish details throughout. High ceilings, open concept Kitchen-Dining-Living with double sets door to the outside oasis... you will love living here. The kitchen has an oversize counter-depth fridge, gas stove, whisper quiet dishwasher, a large pantry and lots of counter space. The master bedroom and ensuite are a spa-like retreat - also with french doors to the back yard. A bonus room and bathroom above the garage is perfect for guests. The back yard is fully fenced and totally private and the roll-down awnings allow you to be in or out of the sun. There is a very convenient RV parking space at the front plus room for 2 or more vehicles. Looking for something that is a perfect combination of extravagant and comfortable living... put this on your list. All meas are approx.
Location
Province BC
County Parksville, City Of
Area Pq French Creek
Zoning RS1
Direction Southeast
Rooms
Other Rooms Storage Shed
Basement Crawl Space
Main Level Bedrooms 2
Kitchen 1
Interior
Interior Features French Doors, Swimming Pool
Heating Forced Air, Natural Gas
Cooling None
Flooring Tile, Wood
Fireplaces Number 1
Fireplaces Type Gas
Equipment Central Vacuum, Electric Garage Door Opener, Pool Equipment, Security System
Fireplace 1
Laundry In House
Exterior
Exterior Feature Fencing: Full, Low Maintenance Yard, Security System, Sprinkler System, Swimming Pool
Garage Spaces 2.0
Roof Type Fibreglass Shingle
Handicap Access Ground Level Main Floor, Master Bedroom on Main
Total Parking Spaces 2
Building
Lot Description Cul-de-sac, Level, Landscaped, Marina Nearby, Recreation Nearby, Southern Exposure
Building Description Frame Wood, Rancher
Faces Southeast
Foundation Poured Concrete, Yes
Sewer Sewer Available
Water Municipal
Architectural Style California
Structure Type Frame Wood
Others
Tax ID 029-425-271
Ownership Freehold
Pets Allowed Yes
Read Less
Want to know what your home might be worth? Contact us for a FREE valuation!

Our team is ready to help you sell your home for the highest possible price ASAP
Bought with Royal LePage Parksville-Qualicum Beach Realty (PK)





