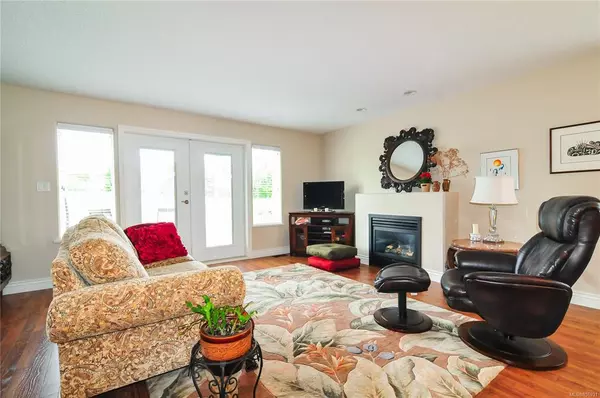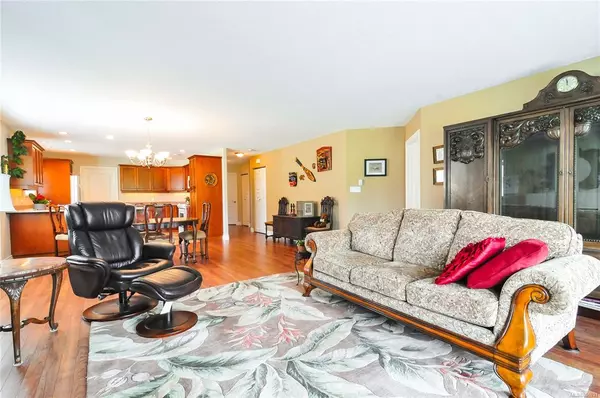$537,000
$544,900
1.4%For more information regarding the value of a property, please contact us for a free consultation.
2006 Sierra Dr #78 Campbell River, BC V9H 1V6
2 Beds
2 Baths
1,635 SqFt
Key Details
Sold Price $537,000
Property Type Townhouse
Sub Type Row/Townhouse
Listing Status Sold
Purchase Type For Sale
Square Footage 1,635 sqft
Price per Sqft $328
Subdivision Shades Of Green Estates
MLS Listing ID 856931
Sold Date 11/30/20
Style Rancher
Bedrooms 2
HOA Fees $278/mo
Rental Info No Rentals
Year Built 2008
Annual Tax Amount $3,320
Tax Year 2019
Lot Size 3,920 Sqft
Acres 0.09
Property Description
Enjoy laid-back living in this executive home with a delightful indoor/outdoor living in the "Shades of Green" community. A patio and yard looking onto Campbell River Golf & Country Club's stunning course with water features and pond nearby. The spacious entry leads to an open living/dining room with a cozy natural gas fireplace. The patio is the perfect spot for morning coffee. Find no shortage of space and storage in the bright kitchen. Huge master suite has a generous walk in closet, lovely 5pc ensuite and access to the patio - your oasis! The second bedroom is a great size with access to the main 3pc bath and laundry. A den with french doors makes for a great formal dining room, office space or hobby room. Located in a beautiful, gated community not far from shopping and downtown. Come see this stunning property for yourself.
Location
Province BC
County Campbell River, City Of
Area Cr Campbell River West
Zoning RM-1
Direction See Remarks
Rooms
Basement Crawl Space
Main Level Bedrooms 2
Kitchen 1
Interior
Heating Heat Pump, Natural Gas, Radiant Floor
Cooling None
Flooring Hardwood, Tile
Fireplaces Number 1
Fireplaces Type Gas
Equipment Central Vacuum
Fireplace 1
Window Features Blinds,Insulated Windows
Appliance Dishwasher, F/S/W/D, Garburator, Oven/Range Gas
Laundry In House
Exterior
Exterior Feature Awning(s), Balcony/Patio, Low Maintenance Yard
Garage Spaces 2.0
Utilities Available Natural Gas Available
Roof Type Fibreglass Shingle
Handicap Access Accessible Entrance, Wheelchair Friendly
Total Parking Spaces 2
Building
Building Description Cement Fibre,Frame Wood,Insulation All,Wood, Rancher
Faces See Remarks
Story 1
Foundation Poured Concrete
Sewer Sewer To Lot
Water Municipal
Architectural Style Patio Home
Structure Type Cement Fibre,Frame Wood,Insulation All,Wood
Others
HOA Fee Include Garbage Removal,Property Management
Restrictions None
Tax ID 027-203-671
Ownership Freehold/Strata
Pets Allowed Aquariums, Birds, Cats, Dogs, Number Limit
Read Less
Want to know what your home might be worth? Contact us for a FREE valuation!

Our team is ready to help you sell your home for the highest possible price ASAP
Bought with RE/MAX Ocean Pacific Realty (Crtny)






